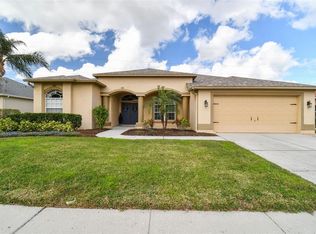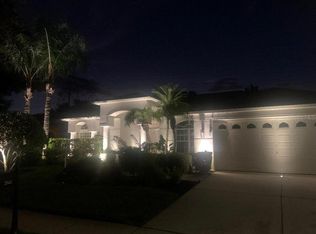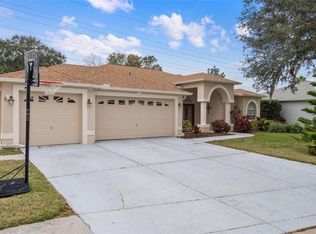Sold for $560,000
$560,000
2336 Edelweiss Loop, New Port Richey, FL 34655
4beds
2,143sqft
Single Family Residence
Built in 2002
0.28 Acres Lot
$550,300 Zestimate®
$261/sqft
$2,851 Estimated rent
Home value
$550,300
$501,000 - $605,000
$2,851/mo
Zestimate® history
Loading...
Owner options
Explore your selling options
What's special
Stunning 4 Bedroom Pool Home in Gated Subdivision in Fox Wood at Trinity! Discover this beautifully updated 4 Bedroom, 2 Bath Home in the highly sought-after Fox Wood community of Trinity, Florida! Featuring an Oversized 2 Car Garage and a newly refinished Pebble Tech Saltwater Pool (2024) with a lifetime warranty though Pebble Tech, this home is perfect for enjoying Florida living at its finest. Step inside to gorgeous Teak Wood floors (2022) that flow throughout the living areas. The open-concept layout is ideal for entertaining, with a spacious Kitchen with gorgeous Granite Counters (2024), ample cabinetry, and a breakfast nook overlooking the pool. The primary suite offers a peaceful retreat with an en-suite bath, Dual Sinks, a soaking tub, and a walk-in shower with Seamless Glass. This home is move-in ready with many major updates already done: Roof (2020), HVAC (2019), New Hurricane Windows (Front & Rear in 2025), Freshly Painted Interior (2024) Painted Exterior (2021)—offering peace of mind for years to come! Nestled in a gated community with parks, playgrounds, and walking/bike trails, you’re minutes from top-rated schools, shopping, dining, and stunning Gulf beaches. Don’t miss this incredible opportunity—schedule your showing today! LET'S GET IT SOLD!!!
Zillow last checked: 8 hours ago
Listing updated: June 16, 2025 at 01:37pm
Listing Provided by:
John Brokalakis 727-403-9788,
FUTURE HOME REALTY 800-921-1330
Bought with:
Sue Thomas, 3299132
KELLER WILLIAMS SOUTH TAMPA
Source: Stellar MLS,MLS#: W7873337 Originating MLS: West Pasco
Originating MLS: West Pasco

Facts & features
Interior
Bedrooms & bathrooms
- Bedrooms: 4
- Bathrooms: 2
- Full bathrooms: 2
Primary bedroom
- Features: Walk-In Closet(s)
- Level: First
Bedroom 2
- Features: Built-in Closet
- Level: First
Bedroom 4
- Features: Built-in Closet
- Level: First
Bathroom 3
- Features: Built-in Closet
- Level: First
Dining room
- Level: First
Kitchen
- Level: First
Living room
- Level: First
Heating
- Central
Cooling
- Central Air
Appliances
- Included: Disposal, Dryer, Microwave, Range, Refrigerator, Washer, Water Softener
- Laundry: Inside
Features
- Ceiling Fan(s), Kitchen/Family Room Combo, Living Room/Dining Room Combo, Open Floorplan, Solid Surface Counters, Stone Counters, Thermostat, Tray Ceiling(s), Walk-In Closet(s)
- Flooring: Ceramic Tile, Hardwood
- Doors: Sliding Doors
- Has fireplace: No
Interior area
- Total structure area: 3,131
- Total interior livable area: 2,143 sqft
Property
Parking
- Total spaces: 2
- Parking features: Oversized, Workshop in Garage
- Attached garage spaces: 2
Features
- Levels: One
- Stories: 1
- Patio & porch: Covered
- Exterior features: Rain Gutters
- Has private pool: Yes
- Pool features: Gunite, In Ground, Screen Enclosure
- Fencing: Chain Link
Lot
- Size: 0.28 Acres
- Features: Conservation Area
Details
- Parcel number: 1626250020000002970
- Zoning: MPUD
- Special conditions: None
Construction
Type & style
- Home type: SingleFamily
- Property subtype: Single Family Residence
Materials
- Block, Stucco
- Foundation: Slab
- Roof: Shingle
Condition
- New construction: No
- Year built: 2002
Utilities & green energy
- Sewer: Public Sewer
- Water: Public
- Utilities for property: BB/HS Internet Available, Electricity Connected, Public, Sewer Connected
Community & neighborhood
Location
- Region: New Port Richey
- Subdivision: FOX WOOD PH 02
HOA & financial
HOA
- Has HOA: Yes
- HOA fee: $138 monthly
- Association name: MANAGEMENT & ASSOCIATES
- Association phone: 813-443-2000
- Second association name: MELROSE PROPERTY MANAGEMENT
Other fees
- Pet fee: $0 monthly
Other financial information
- Total actual rent: 0
Other
Other facts
- Listing terms: Cash,Conventional,FHA,VA Loan
- Ownership: Fee Simple
- Road surface type: Asphalt
Price history
| Date | Event | Price |
|---|---|---|
| 6/16/2025 | Sold | $560,000+0%$261/sqft |
Source: | ||
| 3/11/2025 | Pending sale | $559,900+111.3%$261/sqft |
Source: | ||
| 8/9/2013 | Sold | $265,000$124/sqft |
Source: Stellar MLS #U7583008 Report a problem | ||
| 5/23/2013 | Listed for sale | $265,000$124/sqft |
Source: Coldwell Banker Residential Real Estate - Palm Harbor #U7583008 Report a problem | ||
Public tax history
| Year | Property taxes | Tax assessment |
|---|---|---|
| 2024 | $3,848 +3.8% | $250,190 |
| 2023 | $3,707 +11.1% | $250,190 +3% |
| 2022 | $3,337 +1.9% | $242,910 +6.1% |
Find assessor info on the county website
Neighborhood: Trinity
Nearby schools
GreatSchools rating
- 9/10Trinity Elementary SchoolGrades: PK-5Distance: 0.7 mi
- 8/10Seven Springs Middle SchoolGrades: 6-8Distance: 1.3 mi
- 7/10James W. Mitchell High SchoolGrades: 9-12Distance: 1.2 mi
Schools provided by the listing agent
- Elementary: Trinity Elementary-PO
- Middle: Seven Springs Middle-PO
- High: J.W. Mitchell High-PO
Source: Stellar MLS. This data may not be complete. We recommend contacting the local school district to confirm school assignments for this home.
Get a cash offer in 3 minutes
Find out how much your home could sell for in as little as 3 minutes with a no-obligation cash offer.
Estimated market value$550,300
Get a cash offer in 3 minutes
Find out how much your home could sell for in as little as 3 minutes with a no-obligation cash offer.
Estimated market value
$550,300



