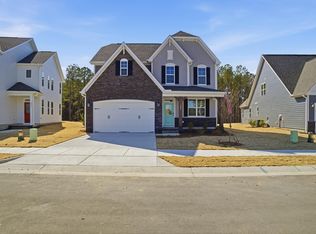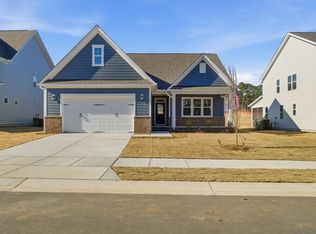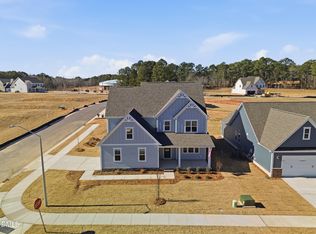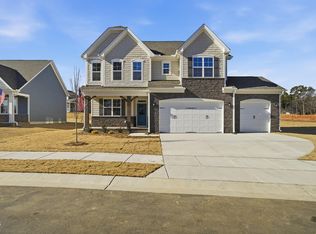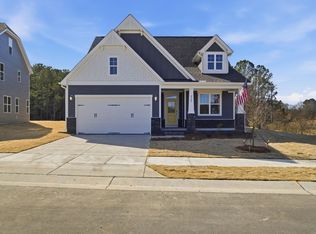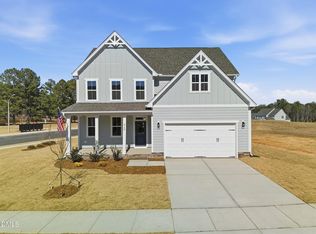2337 Fleming Rd, Fuquay Varina, NC 27526
What's special
- 163 days |
- 209 |
- 10 |
Zillow last checked: 8 hours ago
Listing updated: 12 hours ago
Sarah Catherine Forth 860-462-0061,
Fonville Morisey & Barefoot,
Ginny Baker 919-605-0354,
Fonville Morisey & Barefoot
Travel times
Schedule tour
Select your preferred tour type — either in-person or real-time video tour — then discuss available options with the builder representative you're connected with.
Facts & features
Interior
Bedrooms & bathrooms
- Bedrooms: 3
- Bathrooms: 3
- Full bathrooms: 2
- 1/2 bathrooms: 1
Heating
- Electric, Heat Pump
Cooling
- Electric, Heat Pump
Appliances
- Included: Dishwasher, Electric Range, Microwave, Stainless Steel Appliance(s)
- Laundry: Laundry Room, Upper Level
Features
- Ceiling Fan(s), Double Vanity, Eat-in Kitchen, Entrance Foyer, High Ceilings, Open Floorplan, Quartz Counters
- Flooring: Carpet, Vinyl, Tile
Interior area
- Total structure area: 2,530
- Total interior livable area: 2,530 sqft
- Finished area above ground: 2,530
- Finished area below ground: 0
Property
Parking
- Total spaces: 2
- Parking features: Garage - Attached
- Attached garage spaces: 2
Features
- Levels: Two
- Stories: 2
- Patio & porch: Patio, Rear Porch
- Has view: Yes
Lot
- Size: 10,454.4 Square Feet
Details
- Parcel number: 00000
- Special conditions: Standard
Construction
Type & style
- Home type: SingleFamily
- Architectural style: Craftsman
- Property subtype: Single Family Residence, Residential
Materials
- Asphalt, Board & Batten Siding, Vinyl Siding
- Foundation: Slab
- Roof: Asphalt
Condition
- New construction: Yes
- Year built: 2025
- Major remodel year: 2025
Details
- Builder name: McKee Homes
Utilities & green energy
- Sewer: Public Sewer
- Water: Public
Community & HOA
Community
- Features: Playground, Sidewalks
- Subdivision: Holston
HOA
- Has HOA: Yes
- Amenities included: Dog Park, Playground
- Services included: Maintenance Grounds
- HOA fee: $500 annually
Location
- Region: Fuquay Varina
Financial & listing details
- Price per square foot: $211/sqft
- Date on market: 9/19/2025
About the community
Source: McKee Homes
7 homes in this community
Available homes
| Listing | Price | Bed / bath | Status |
|---|---|---|---|
Current home: 2337 Fleming Rd | $534,990 | 3 bed / 3 bath | Available |
| 305 Brindle Dr | $454,726 | 3 bed / 2 bath | Available |
| 2345 Fleming Rd | $537,735 | 3 bed / 3 bath | Available |
| 2341 Fleming Rd | $544,990 | 4 bed / 3 bath | Available |
| 2340 Fleming Rd | $569,990 | 4 bed / 3 bath | Available |
| 309 Brindle Dr | $574,000 | 4 bed / 3 bath | Available |
| 301 Brindle Dr | $599,990 | 4 bed / 4 bath | Pending |
Source: McKee Homes
Contact builder

By pressing Contact builder, you agree that Zillow Group and other real estate professionals may call/text you about your inquiry, which may involve use of automated means and prerecorded/artificial voices and applies even if you are registered on a national or state Do Not Call list. You don't need to consent as a condition of buying any property, goods, or services. Message/data rates may apply. You also agree to our Terms of Use.
Learn how to advertise your homesEstimated market value
$531,400
$505,000 - $558,000
$2,325/mo
Price history
| Date | Event | Price |
|---|---|---|
| 2/2/2026 | Price change | $534,990+0.9%$211/sqft |
Source: | ||
| 10/6/2025 | Price change | $529,990-0.9%$209/sqft |
Source: | ||
| 9/19/2025 | Listed for sale | $534,994$211/sqft |
Source: | ||
Public tax history
Monthly payment
Neighborhood: 27526
Nearby schools
GreatSchools rating
- 8/10Lincoln Heights ElementaryGrades: PK-5Distance: 1.6 mi
- 5/10Fuquay-Varina MiddleGrades: 6-8Distance: 2.3 mi
- 6/10Fuquay-Varina HighGrades: 9-12Distance: 2.5 mi
Schools provided by the builder
- Elementary: Lincoln Heigh
- Middle: Fuquay-Varina Middle
- High: Fuquay-Varina High
- District: Wake County
Source: McKee Homes. This data may not be complete. We recommend contacting the local school district to confirm school assignments for this home.
