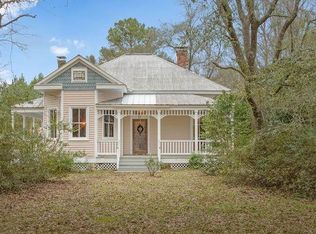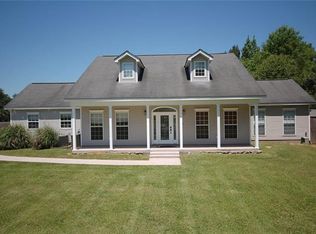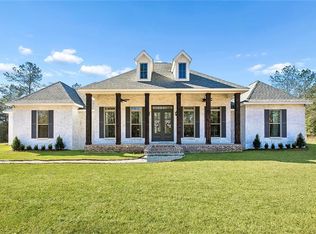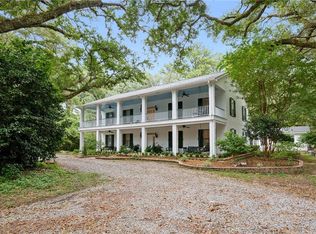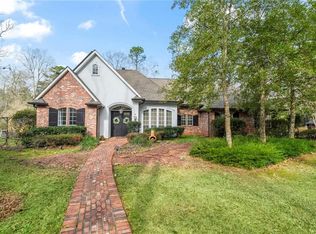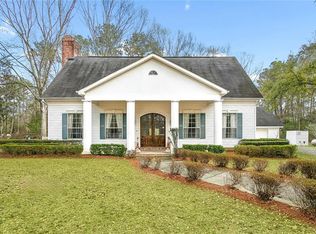Multi-generational living complete with separate guest house and rental income. Looking onto 6.51-acres with a fully stocked pond, this home and surroundings are designed for comfort, versatility, and recreation. Enjoy peaceful views from the second-story deck or relax on the spacious covered back porch, ideal for seamless indoor-outdoor living. The grounds feature a beautifully stocked pond with fishing dock, a fire pit, and a sandy beach area. Ideal for quiet relaxation or outdoor gatherings. The expansive 4,249-square-foot main residence features 5 bedrooms and 4.5 baths, including two primary suites conveniently located on the first floor. Interior highlights include granite countertops, designer ceramic and bamboo flooring, and abundant natural light throughout. A newer 1,272-square-foot guest house extends the property’s living options, offering 2 bedrooms and 2 full baths with granite finishes. Complete with its own private driveway, fenced backyard, storage building, and separate meter, this space is perfectly suited for multi-generational living, guests, or rental income potential. Additional amenities include boat and RV storage, multiple storage sheds, a chicken coop, fenced yard with dog door, and a charming treehouse that adds to the property’s unique appeal. A brand-new roof has just been installed, providing added peace of mind.
Active
Price cut: $19K (2/19)
$830,000
23375 Lowe Davis Rd, Covington, LA 70435
5beds
4,249sqft
Est.:
Single Family Residence
Built in 2007
6.51 Acres Lot
$812,300 Zestimate®
$195/sqft
$-- HOA
What's special
Charming treehouseFully stocked pondChicken coopSandy beach areaFenced backyardBoat and rv storageFire pit
- 72 days |
- 1,333 |
- 39 |
Zillow last checked: 8 hours ago
Listing updated: February 20, 2026 at 09:10am
Listed by:
Jennifer Rice 985-966-1321,
Berkshire Hathaway HomeServices Preferred, REALTOR 985-951-2324,
Lauren Mendheim 985-373-7231,
Berkshire Hathaway HomeServices Preferred, REALTOR
Source: GSREIN,MLS#: 2531683
Tour with a local agent
Facts & features
Interior
Bedrooms & bathrooms
- Bedrooms: 5
- Bathrooms: 5
- Full bathrooms: 4
- 1/2 bathrooms: 1
Primary bedroom
- Level: First
- Dimensions: 13.5x11.5
Bedroom
- Level: First
- Dimensions: 12.5x16.5
Bedroom
- Level: Second
- Dimensions: 13.5x13
Bedroom
- Level: Second
- Dimensions: 11.5x13
Bedroom
- Level: Second
- Dimensions: 11.8x23.8
Bonus room
- Level: Second
- Dimensions: 25.5x13.5
Breakfast room nook
- Level: First
- Dimensions: 9x10
Dining room
- Level: First
- Dimensions: 14.5x13.5
Exercise room
- Level: First
- Dimensions: 15x25
Kitchen
- Level: First
- Dimensions: 16.5x13.5
Living room
- Level: First
- Dimensions: 31.5x14.5
Heating
- Central, Multiple Heating Units
Cooling
- Central Air, Item3Units
Features
- Has fireplace: Yes
- Fireplace features: Wood Burning
Interior area
- Total structure area: 6,452
- Total interior livable area: 4,249 sqft
Property
Parking
- Parking features: Attached, Carport
- Has carport: Yes
Features
- Levels: Two
- Stories: 2
- Patio & porch: Covered
- Exterior features: Outdoor Kitchen
- Pool features: None
Lot
- Size: 6.51 Acres
- Dimensions: 539 x 589 x 452 x 617
- Features: Item610UnitsAcre, Outside City Limits, Pond on Lot
Details
- Additional structures: Guest House, Shed(s)
- Parcel number: 65367
- Special conditions: None
Construction
Type & style
- Home type: SingleFamily
- Architectural style: Acadian
- Property subtype: Single Family Residence
Materials
- Brick, Wood Siding
- Foundation: Slab
- Roof: Shingle
Condition
- Very Good Condition
- Year built: 2007
Utilities & green energy
- Sewer: Septic Tank
- Water: Well
Community & HOA
Community
- Subdivision: Not a Subdivision
HOA
- Has HOA: No
Location
- Region: Covington
Financial & listing details
- Price per square foot: $195/sqft
- Tax assessed value: $630,914
- Annual tax amount: $7,592
- Date on market: 12/15/2025
Estimated market value
$812,300
$772,000 - $853,000
$4,500/mo
Price history
Price history
| Date | Event | Price |
|---|---|---|
| 2/19/2026 | Price change | $830,000-2.2%$195/sqft |
Source: | ||
| 12/17/2025 | Listed for sale | $849,000-3%$200/sqft |
Source: | ||
| 12/2/2025 | Listing removed | $875,000$206/sqft |
Source: | ||
| 10/3/2025 | Listed for sale | $875,000-8.8%$206/sqft |
Source: | ||
| 9/11/2025 | Listing removed | $959,000$226/sqft |
Source: | ||
| 7/15/2025 | Price change | $959,000-4%$226/sqft |
Source: | ||
| 5/31/2025 | Listed for sale | $999,000+81.6%$235/sqft |
Source: | ||
| 8/7/2020 | Sold | -- |
Source: | ||
| 7/10/2020 | Pending sale | $550,000$129/sqft |
Source: 1 Percent Lists #2242131 Report a problem | ||
| 6/9/2020 | Price change | $550,000-3.3%$129/sqft |
Source: 1 Percent Lists #2242131 Report a problem | ||
| 5/13/2020 | Price change | $569,000-1%$134/sqft |
Source: 1 Percent Lists #2242131 Report a problem | ||
| 4/7/2020 | Listed for sale | $575,000$135/sqft |
Source: 1 Percent Lists #2242131 Report a problem | ||
| 3/15/2020 | Pending sale | $575,000$135/sqft |
Source: 1 Percent Lists #2242131 Report a problem | ||
| 2/18/2020 | Listed for sale | $575,000-4%$135/sqft |
Source: 1 Percent Lists #2242131 Report a problem | ||
| 11/25/2019 | Listing removed | $599,000$141/sqft |
Source: Berkshire Hathaway Home Services Preferred, REALTORS� #2206265 Report a problem | ||
| 9/24/2019 | Price change | $599,000-7.8%$141/sqft |
Source: Berkshire Hathaway HomeServices Preferred, REALTOR #2206265 Report a problem | ||
| 7/3/2019 | Price change | $650,000-6.5%$153/sqft |
Source: Berkshire Hathaway HomeServices Preferred, REALTOR #2206265 Report a problem | ||
| 6/1/2019 | Listed for sale | $695,000$164/sqft |
Source: Berkshire Hathaway HomeServices Preferred, REALTOR #2206265 Report a problem | ||
| 11/5/2013 | Sold | -- |
Source: Public Record Report a problem | ||
| 7/16/2012 | Sold | -- |
Source: | ||
Public tax history
Public tax history
| Year | Property taxes | Tax assessment |
|---|---|---|
| 2024 | $7,592 +23.9% | $63,091 +26.1% |
| 2023 | $6,125 +0.5% | $50,040 |
| 2022 | $6,092 +14.4% | $50,040 +10.5% |
| 2021 | $5,327 +46.7% | $45,273 +36.4% |
| 2020 | $3,633 -8.2% | $33,197 -3.1% |
| 2019 | $3,956 -0.1% | $34,264 |
| 2018 | $3,960 -22.4% | $34,264 |
| 2017 | $5,103 +27.5% | $34,264 |
| 2016 | $4,002 | $34,264 +3.5% |
| 2015 | $4,002 +1.8% | $33,105 |
| 2014 | $3,931 +1% | $33,105 +21.7% |
| 2013 | $3,891 +20.3% | $27,203 -6.3% |
| 2012 | $3,235 | $29,046 |
Find assessor info on the county website
BuyAbility℠ payment
Est. payment
$4,785/mo
Principal & interest
$4280
Property taxes
$505
Climate risks
Neighborhood: 70435
Nearby schools
GreatSchools rating
- 7/10Abita Springs Elementary SchoolGrades: PK-3Distance: 3.3 mi
- 7/10Fontainebleau Junior High SchoolGrades: 7-8Distance: 8.3 mi
- 8/10Fontainebleau High SchoolGrades: 9-12Distance: 8 mi
