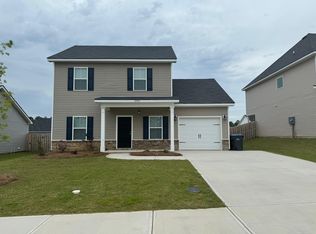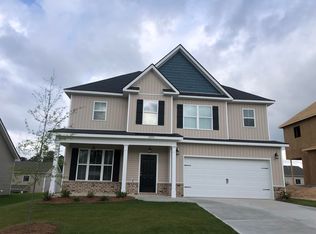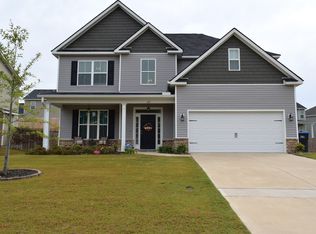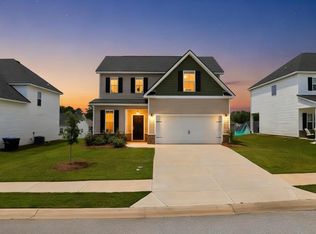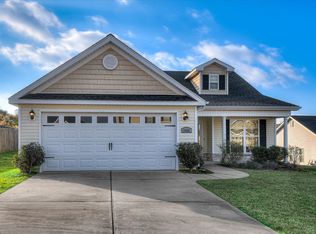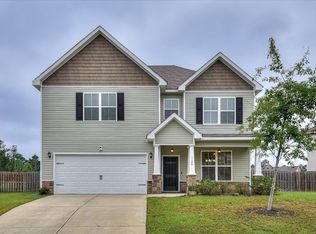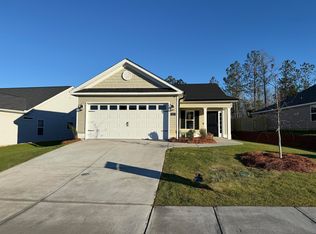The 1624 Plan — a beautifully designed 4-bedroom, 3-bath residence in Augusta, GA. This spacious home features a desirable guest bedroom on the main floor, granite countertops in the kitchen, richly stained wood cabinetry with crown molding, and a full stainless steel appliance package. Enjoy the durability and style of Evacore waterproof LVP flooring in the kitchen and LVT in all bathrooms.
Other highlights include window blinds throughout, a one-car garage with an automatic door opener, and a fully fenced backyard. The home comes professionally landscaped with a front and rear irrigation system for easy lawn maintenance.
Located in the charming Governor's Place community, residents enjoy sidewalks, streetlights, and a refreshing neighborhood pool with pavilions — perfect for relaxing or entertaining.
This central Augusta location offers unbeatable convenience: just minutes from I-20, Bobby Jones Expressway, Bush Field, and Daniel Field airports, Augusta Mall, grocery stores, and restaurants. Fort Gordon's Gate 1 is less than 10 minutes away!
New construction
$285,000
2339 Belair Spring Road, Augusta, GA 30909
3beds
1,624sqft
Est.:
Single Family Residence
Built in 2023
6,534 Square Feet Lot
$284,600 Zestimate®
$175/sqft
$41/mo HOA
What's special
Fully fenced backyardEvacore waterproof lvp flooringLvt in all bathrooms
- 198 days |
- 298 |
- 13 |
Zillow last checked: 8 hours ago
Listing updated: January 26, 2026 at 11:12am
Listed by:
Seth Paxton Thompson 706-825-7233,
Douglas Lane Real Estate Group,
John C Beard 706-449-7708,
Douglas Lane Real Estate Group
Source: Hive MLS,MLS#: 545493
Tour with a local agent
Facts & features
Interior
Bedrooms & bathrooms
- Bedrooms: 3
- Bathrooms: 3
- Full bathrooms: 3
Rooms
- Room types: Breakfast Room, Mud Room, Bedroom 2, Pantry, Living Room, Master Bedroom, Master Bathroom, Bedroom 3
Primary bedroom
- Level: Upper
- Dimensions: 16 x 12
Bedroom 2
- Level: Main
- Dimensions: 12 x 11
Bedroom 3
- Level: Upper
- Dimensions: 12 x 11
Primary bathroom
- Level: Upper
- Dimensions: 13 x 11
Breakfast room
- Level: Main
- Dimensions: 13 x 10
Kitchen
- Level: Main
- Dimensions: 12 x 10
Living room
- Level: Main
- Dimensions: 16 x 13
Mud room
- Level: Main
- Dimensions: 10 x 8
Pantry
- Level: Main
- Dimensions: 3 x 3
Heating
- Electric, Heat Pump
Cooling
- Ceiling Fan(s), Central Air, Single System
Appliances
- Included: Built-In Electric Oven, Built-In Microwave, Dishwasher, Disposal, Electric Range, Electric Water Heater
Features
- Blinds, Cable Available, Eat-in Kitchen, Kitchen Island, Pantry, Smoke Detector(s)
- Flooring: Carpet, Luxury Vinyl
- Attic: Partially Floored,Pull Down Stairs
- Has fireplace: No
Interior area
- Total structure area: 1,624
- Total interior livable area: 1,624 sqft
Video & virtual tour
Property
Parking
- Total spaces: 1
- Parking features: Attached, Concrete, Garage, Garage Door Opener
- Garage spaces: 1
Features
- Levels: Two
- Patio & porch: Covered, Front Porch, Porch, Stoop
- Exterior features: Insulated Doors, Insulated Windows
- Fencing: Fenced,Privacy
Lot
- Size: 6,534 Square Feet
- Dimensions: 100 x 66
- Features: Landscaped, Sprinklers In Front, Sprinklers In Rear
Details
- Parcel number: 0663169000
Construction
Type & style
- Home type: SingleFamily
- Architectural style: Two Story
- Property subtype: Single Family Residence
Materials
- Brick, Concrete, Vinyl Siding
- Foundation: Slab
- Roof: Composition
Condition
- New Construction
- New construction: Yes
- Year built: 2023
Details
- Warranty included: Yes
Utilities & green energy
- Sewer: Public Sewer
- Water: Public
Community & HOA
Community
- Features: Pool, Sidewalks, Street Lights
- Subdivision: Governor's Place
HOA
- Has HOA: Yes
- HOA fee: $495 annually
Location
- Region: Augusta
Financial & listing details
- Price per square foot: $175/sqft
- Tax assessed value: $253,890
- Annual tax amount: $2,771
- Date on market: 8/7/2025
- Cumulative days on market: 443 days
- Listing terms: 1031 Exchange,Cash,Conventional,FHA,VA Loan
Estimated market value
$284,600
$270,000 - $299,000
$1,906/mo
Price history
Price history
| Date | Event | Price |
|---|---|---|
| 8/7/2025 | Listed for sale | $285,000$175/sqft |
Source: | ||
| 2/1/2025 | Listing removed | $285,000$175/sqft |
Source: | ||
| 5/31/2024 | Listed for sale | $285,000-5%$175/sqft |
Source: | ||
| 4/23/2024 | Listing removed | -- |
Source: | ||
| 3/23/2024 | Listing removed | -- |
Source: Zillow Rentals Report a problem | ||
| 11/15/2023 | Price change | $2,000-8%$1/sqft |
Source: Zillow Rentals Report a problem | ||
| 10/31/2023 | Listed for rent | $2,175$1/sqft |
Source: Zillow Rentals Report a problem | ||
| 4/22/2023 | Listed for sale | $300,000$185/sqft |
Source: | ||
Public tax history
Public tax history
| Year | Property taxes | Tax assessment |
|---|---|---|
| 2024 | $2,771 +112.7% | $101,556 +109.6% |
| 2023 | $1,303 +95.1% | $48,457 +133% |
| 2022 | $668 | $20,800 |
Find assessor info on the county website
BuyAbility℠ payment
Est. payment
$1,605/mo
Principal & interest
$1341
Property taxes
$223
HOA Fees
$41
Climate risks
Neighborhood: Belair
Nearby schools
GreatSchools rating
- 5/10Belair K-8 SchoolGrades: PK-8Distance: 0.3 mi
- 2/10Westside High SchoolGrades: 9-12Distance: 6.5 mi
Schools provided by the listing agent
- Elementary: Belair K8
- Middle: Belair K8
- High: Westside
Source: Hive MLS. This data may not be complete. We recommend contacting the local school district to confirm school assignments for this home.
