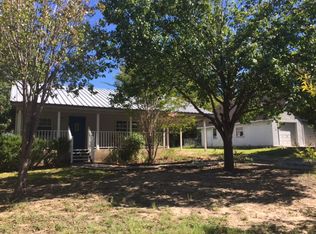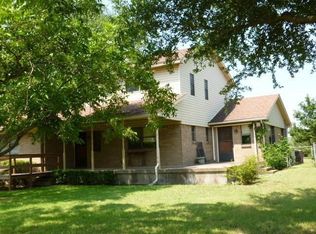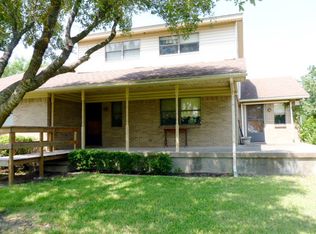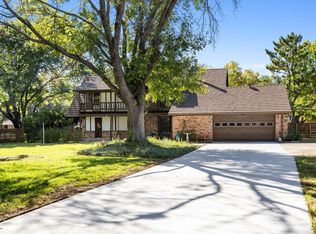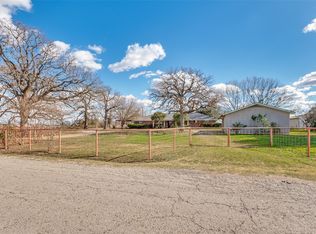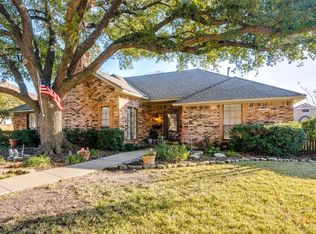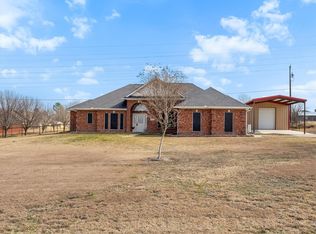Nestled in the serene community of Sunnyvale, Texas, 234 E Fork Rd is a charming single-family home offering comfort and convenience. Built in 2004, recently updated. this residence features four spacious bedrooms and two full bathrooms, encompassing 2,018 square feet of living space. Situated on a generous 0.82-acre lot, the property provides ample outdoor space for various activities. Covered back patio and 3 storage buildings stay! The master bath has a garden tub and a separate shower. Exemplary K-12 Sunnyvale schools! No HOA!
For sale
$595,000
234 E Fork Rd, Sunnyvale, TX 75182
4beds
2,018sqft
Est.:
Single Family Residence
Built in 2004
0.82 Acres Lot
$573,200 Zestimate®
$295/sqft
$-- HOA
What's special
Four spacious bedroomsCovered back patio
- 16 days |
- 645 |
- 14 |
Zillow last checked: 8 hours ago
Listing updated: January 08, 2026 at 01:10am
Listed by:
Cheng Lu 0692383 4695905186,
Sunet Group 972-664-0500
Source: NTREIS,MLS#: 21147823
Tour with a local agent
Facts & features
Interior
Bedrooms & bathrooms
- Bedrooms: 4
- Bathrooms: 2
- Full bathrooms: 2
Primary bedroom
- Features: Ceiling Fan(s), Dual Sinks
- Level: First
- Dimensions: 0 x 0
Bedroom
- Features: Ceiling Fan(s), Walk-In Closet(s)
- Level: First
- Dimensions: 0 x 0
Living room
- Features: Fireplace
- Level: First
- Dimensions: 0 x 0
Heating
- Central
Cooling
- Central Air
Appliances
- Included: Double Oven, Dishwasher, Electric Cooktop
Features
- Granite Counters, High Speed Internet, Open Floorplan, Vaulted Ceiling(s), Walk-In Closet(s)
- Flooring: Tile
- Has basement: No
- Number of fireplaces: 1
- Fireplace features: Living Room, Masonry
Interior area
- Total interior livable area: 2,018 sqft
Video & virtual tour
Property
Parking
- Total spaces: 4
- Parking features: Additional Parking, Driveway, Garage, Gated
- Attached garage spaces: 2
- Carport spaces: 2
- Covered spaces: 4
- Has uncovered spaces: Yes
Features
- Levels: One
- Stories: 1
- Patio & porch: Covered
- Exterior features: Garden, Private Entrance
- Pool features: None
Lot
- Size: 0.82 Acres
- Features: Acreage
- Residential vegetation: Grassed
Details
- Parcel number: 52005600000010000
Construction
Type & style
- Home type: SingleFamily
- Architectural style: Traditional,Detached
- Property subtype: Single Family Residence
- Attached to another structure: Yes
Materials
- Brick, Wood Siding
- Foundation: Pillar/Post/Pier
- Roof: Shingle
Condition
- Year built: 2004
Utilities & green energy
- Sewer: Public Sewer
- Water: Public
- Utilities for property: Other, Sewer Available, Water Available
Community & HOA
Community
- Security: Carbon Monoxide Detector(s), Fire Alarm, Security Gate
- Subdivision: Gillaspie
HOA
- Has HOA: No
Location
- Region: Sunnyvale
Financial & listing details
- Price per square foot: $295/sqft
- Tax assessed value: $422,430
- Annual tax amount: $9,179
- Date on market: 1/8/2026
- Cumulative days on market: 299 days
- Listing terms: Cash,Conventional,FHA,See Agent,VA Loan
Estimated market value
$573,200
$545,000 - $602,000
$2,625/mo
Price history
Price history
| Date | Event | Price |
|---|---|---|
| 1/8/2026 | Listed for sale | $595,000-0.3%$295/sqft |
Source: NTREIS #21147823 Report a problem | ||
| 1/5/2026 | Listing removed | $597,000$296/sqft |
Source: NTREIS #20880168 Report a problem | ||
| 9/15/2025 | Price change | $597,000-5.2%$296/sqft |
Source: NTREIS #20880168 Report a problem | ||
| 5/16/2025 | Price change | $630,000-4.1%$312/sqft |
Source: NTREIS #20880168 Report a problem | ||
| 4/13/2025 | Price change | $657,000-5.7%$326/sqft |
Source: NTREIS #20880168 Report a problem | ||
Public tax history
Public tax history
| Year | Property taxes | Tax assessment |
|---|---|---|
| 2025 | $6,806 -3.6% | $422,430 |
| 2024 | $7,057 +11.1% | $422,430 |
| 2023 | $6,351 -13.6% | $422,430 +10.6% |
Find assessor info on the county website
BuyAbility℠ payment
Est. payment
$3,902/mo
Principal & interest
$2866
Property taxes
$828
Home insurance
$208
Climate risks
Neighborhood: 75182
Nearby schools
GreatSchools rating
- NASunnyvale Elementary SchoolGrades: PK-2Distance: 1 mi
- 9/10Sunnyvale Middle SchoolGrades: 6-8Distance: 1.3 mi
- 8/10Sunnyvale High SchoolGrades: 9-12Distance: 1.1 mi
Schools provided by the listing agent
- Elementary: Sunnyvale
- Middle: Sunnyvale
- High: Sunnyvale
- District: Sunnyvale ISD
Source: NTREIS. This data may not be complete. We recommend contacting the local school district to confirm school assignments for this home.
