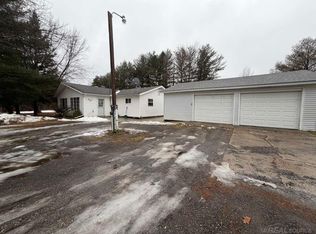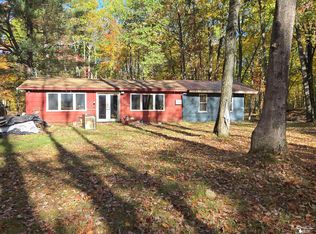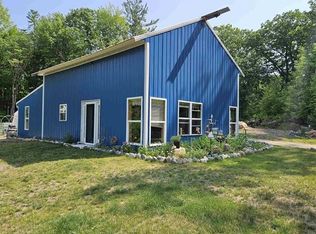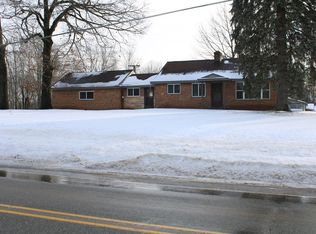This 2 to 3 bedroom home has been fully remodeled over the past three years, and it sits on 4 mostly wooded acres! Located seconds from the Leota trail system and the infamous Trails End Pub; the Leota trail system provides hundreds of miles for activities such as biking, snowmobiling, and ATV riding. This prime location is just a few miles from other activities and attractions, such as The Tamaracks Golf Course and Snow Snake Ski & Golf Resort. Besides a premium location, this house has had extensive updating, including vinyl plank flooring, bathroom remodel and modern kitchen cabinets and countertops, plus new roof, siding, windows, PEX plumbing, and 5” well. Other wonderful features include the cozy covered front porch, spacious living room with pellet stove and slider to the fenced in backyard, 2.5 car detached garage, and a couple of storage sheds. So, let me ask you this; what else could you possibly be looking for in an “up north” retreat home?
For sale
$224,900
234 W Elder Rd, Harrison, MI 48625
2beds
1,307sqft
Est.:
Single Family Residence
Built in 1975
4 Acres Lot
$224,600 Zestimate®
$172/sqft
$-- HOA
What's special
Fenced in backyardBathroom remodelStorage shedsCozy covered front porchPex plumbingNew roofPellet stove
- 6 days |
- 1,251 |
- 58 |
Zillow last checked: 8 hours ago
Listing updated: February 19, 2026 at 10:11pm
Listed by:
Jayson Sumerix 989-620-0350,
CENTURY 21 LEE-MAC REALTY 989-463-6085
Source: NGLRMLS,MLS#: 1942327
Tour with a local agent
Facts & features
Interior
Bedrooms & bathrooms
- Bedrooms: 2
- Bathrooms: 1
- Full bathrooms: 1
- Main level bathrooms: 1
- Main level bedrooms: 2
Primary bedroom
- Level: Main
- Area: 201.74
- Dimensions: 15.4 x 13.1
Bedroom 2
- Level: Main
- Area: 153.45
- Dimensions: 15.5 x 9.9
Primary bathroom
- Features: None
Kitchen
- Level: Main
- Area: 351
- Dimensions: 23.4 x 15
Living room
- Level: Main
- Area: 432
- Dimensions: 16 x 27
Heating
- Forced Air, Propane
Cooling
- Central Air
Appliances
- Included: Oven/Range, Microwave, Electric Water Heater
- Laundry: Main Level
Features
- None, Cable TV, High Speed Internet, WiFi
- Flooring: Vinyl, Carpet
- Windows: Blinds
- Basement: Crawl Space
- Has fireplace: Yes
- Fireplace features: Stove, Pellet Stove
Interior area
- Total structure area: 1,307
- Total interior livable area: 1,307 sqft
- Finished area above ground: 1,307
- Finished area below ground: 0
Property
Parking
- Total spaces: 2
- Parking features: Detached, Garage Door Opener, Concrete Floors, Dirt, Private
- Garage spaces: 2
Accessibility
- Accessibility features: None
Features
- Levels: One
- Stories: 1
- Patio & porch: Covered
- Fencing: Fenced
- Waterfront features: None
Lot
- Size: 4 Acres
- Dimensions: 528 x 330
- Features: Wooded-Hardwoods, Evergreens, Landscaped, Metes and Bounds
Details
- Additional structures: Shed(s)
- Parcel number: 00201210062
- Zoning description: Residential
- Other equipment: Dish TV
- Wooded area: 70
Construction
Type & style
- Home type: SingleFamily
- Property subtype: Single Family Residence
Materials
- Frame, Vinyl Siding, Wood Siding
- Roof: Asphalt
Condition
- New construction: No
- Year built: 1975
- Major remodel year: 2023
Utilities & green energy
- Sewer: Private Sewer
- Water: Private
Community & HOA
Community
- Features: None
- Subdivision: Summerfield Township
HOA
- Services included: None
Location
- Region: Harrison
Financial & listing details
- Price per square foot: $172/sqft
- Tax assessed value: $59,901
- Annual tax amount: $2,663
- Price range: $224.9K - $224.9K
- Date on market: 2/17/2026
- Cumulative days on market: 8 days
- Listing agreement: Exclusive Right Sell
- Listing terms: Conventional,Cash,FHA,MSHDA,USDA Loan,VA Loan
- Ownership type: Private Owner
- Road surface type: Gravel
Estimated market value
$224,600
$213,000 - $236,000
$1,166/mo
Price history
Price history
| Date | Event | Price |
|---|---|---|
| 2/17/2026 | Listed for sale | $224,900-2.2%$172/sqft |
Source: | ||
| 12/18/2025 | Listing removed | $229,900$176/sqft |
Source: | ||
| 10/19/2025 | Price change | $229,900-8%$176/sqft |
Source: | ||
| 10/7/2025 | Price change | $249,999-2%$191/sqft |
Source: | ||
| 9/25/2025 | Price change | $254,999-1.9%$195/sqft |
Source: | ||
| 9/17/2025 | Price change | $259,999-3.3%$199/sqft |
Source: | ||
| 9/3/2025 | Price change | $269,000-2.2%$206/sqft |
Source: | ||
| 8/24/2025 | Price change | $274,999-1.8%$210/sqft |
Source: | ||
| 7/26/2025 | Listed for sale | $279,900$214/sqft |
Source: | ||
Public tax history
Public tax history
| Year | Property taxes | Tax assessment |
|---|---|---|
| 2025 | $2,567 +63.3% | $64,600 +11.2% |
| 2024 | $1,572 | $58,100 +9.8% |
| 2023 | -- | $52,900 +23% |
| 2022 | -- | $43,000 +22.5% |
| 2021 | -- | $35,100 +6.7% |
| 2020 | -- | $32,900 -20.1% |
| 2019 | -- | $41,200 +23.7% |
| 2018 | -- | $33,300 +6.7% |
| 2017 | -- | $31,200 -6.6% |
| 2016 | -- | $33,400 -4.3% |
| 2015 | -- | $34,900 -7.9% |
| 2014 | -- | $37,900 -2.6% |
| 2013 | -- | $38,900 +42% |
| 2012 | -- | $27,400 +0.7% |
| 2011 | -- | $27,200 -12.8% |
| 2010 | -- | $31,200 |
Find assessor info on the county website
BuyAbility℠ payment
Est. payment
$1,381/mo
Principal & interest
$1160
Property taxes
$221
Climate risks
Neighborhood: 48625
Nearby schools
GreatSchools rating
- 3/10Robert M. Larson Elementary SchoolGrades: K-5Distance: 9.3 mi
- 4/10Harrison Middle SchoolGrades: 6-8Distance: 9.6 mi
- 7/10Harrison Community High SchoolGrades: 9-12Distance: 9.7 mi
Schools provided by the listing agent
- District: Harrison Community Schools
Source: NGLRMLS. This data may not be complete. We recommend contacting the local school district to confirm school assignments for this home.





