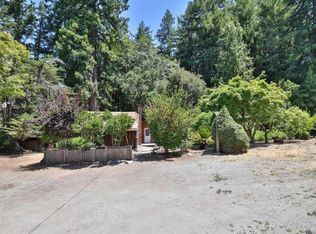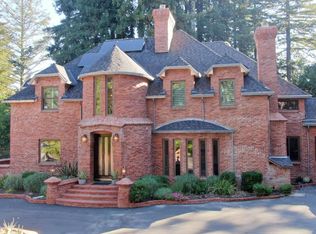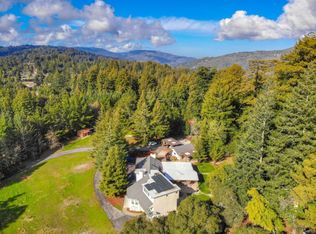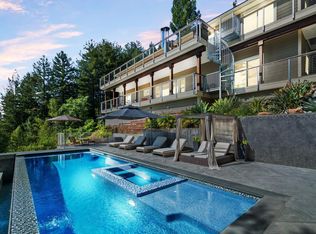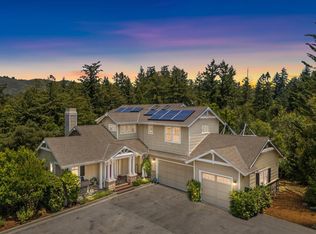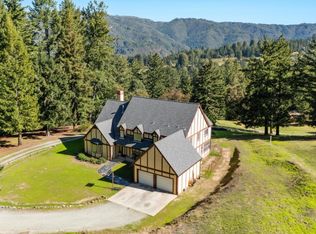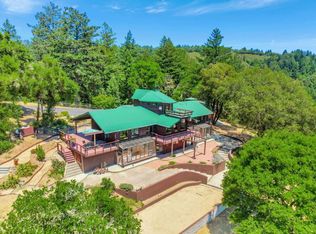Nestled on a 2.46-acre lot, this architecturally stunning retreat blends country charm with modern luxury, just minutes from Downtown Los Gatos. Enter through striking double doors into a travertine-tiled foyer, leading to a family room with vaulted wood-inlay ceilings, hardwood floors, and expansive forest views. The high-end epicurean kitchen showcases JennAir appliances, maple cabinetry, granite counters, and a breakfast bar including a prep sink and an induction fondue cooktop. The home features 4 bedrooms, a dedicated den, and a versatile loft (5th bedroom/craft room). The primary suite offers vaulted ceilings, a gas fireplace, dual walk-in closets, private deck, and a modern spa-like bathroom with radiant floors, floating vanities, and a steam shower. Smart amenities include triple-zone NEST climate control, Sonos-controlled speakers, owned solar, a tankless & a solar water heater, and a private well. Enjoy a finished 3-car garage and a climate-controlled gym. Multiple decks invite relaxation, while a gazebo-covered hot tub sits beside a cascading waterfall and serene lily-pad pond. A pellet stove-warmed barn/workshop welcomes year-round projects. Served by top schools, including Los Gatos High, this retreat offers nature, technology, and craftsmanship in perfect harmony.
For sale
Price cut: $89K (1/17)
$2,680,000
23435 Summit Rd, Los Gatos, CA 95033
5beds
4,262sqft
Est.:
Single Family Residence, Residential
Built in 1999
2.46 Acres Lot
$2,617,600 Zestimate®
$629/sqft
$-- HOA
What's special
Gas fireplaceCascading waterfallExpansive forest viewsHigh-end epicurean kitchenModern spa-like bathroomBreakfast barClimate-controlled gym
- 187 days |
- 2,592 |
- 96 |
Zillow last checked: 8 hours ago
Listing updated: January 27, 2026 at 01:32am
Listed by:
Kristy Kessler 01898587 408-839-9518,
Intero Real Estate Services 408-357-5700
Source: MLSListings Inc,MLS#: ML82015755
Tour with a local agent
Facts & features
Interior
Bedrooms & bathrooms
- Bedrooms: 5
- Bathrooms: 4
- Full bathrooms: 3
- 1/2 bathrooms: 1
Rooms
- Room types: Laundry, Loft, Office, Workshop
Bedroom
- Features: GroundFloorBedroom, LoftBedroom, PrimarySuiteRetreat, WalkinCloset
Bathroom
- Features: DoubleSinks, PrimaryStallShowers, ShowerandTub, StallShower, SteamShower, FullonGroundFloor, HalfonGroundFloor
Dining room
- Features: BreakfastBar, EatinKitchen, NoFormalDiningRoom
Family room
- Features: SeparateFamilyRoom
Kitchen
- Features: Countertop_Granite, IslandwithSink
Heating
- Central Forced Air, Fireplace(s), Pellet Stove
Cooling
- Central Air, Zoned, Whole House Fan
Appliances
- Included: Gas Cooktop, Dishwasher, Disposal, Range Hood, Ice Maker, Microwave, Oven/Range, Refrigerator, Washer/Dryer
- Laundry: Tub/Sink, Inside
Features
- One Or More Skylights, Vaulted Ceiling(s), Video Audio System, Walk-In Closet(s)
- Flooring: Slate, Tile, Travertine, Wood
- Number of fireplaces: 3
- Fireplace features: Gas, Primary Bedroom, Other Location, Pellet Stove
Interior area
- Total structure area: 4,262
- Total interior livable area: 4,262 sqft
Video & virtual tour
Property
Parking
- Total spaces: 3
- Parking features: Attached, Parking Area, Oversized
- Attached garage spaces: 3
Features
- Stories: 2
- Patio & porch: Deck
- Exterior features: Back Yard, Gazebo, Storage Shed Structure, Fire Pit
- Spa features: Other, Spa/HotTub
- Has view: Yes
- View description: Forest/Woods
Lot
- Size: 2.46 Acres
- Features: Gentle Sloping
Details
- Additional structures: Barn, Gym, Sheds
- Parcel number: 55802061
- Zoning: HS-SR
- Special conditions: Standard
Construction
Type & style
- Home type: SingleFamily
- Property subtype: Single Family Residence, Residential
Materials
- Foundation: Concrete Perimeter
- Roof: Composition
Condition
- New construction: No
- Year built: 1999
Utilities & green energy
- Gas: Generator, PropaneOnSite, PublicUtilities
- Sewer: Septic Tank
- Utilities for property: Propane, Public Utilities, Solar
Community & HOA
Location
- Region: Los Gatos
Financial & listing details
- Price per square foot: $629/sqft
- Tax assessed value: $2,652,000
- Annual tax amount: $30,938
- Date on market: 7/24/2025
- Listing agreement: ExclusiveRightToSell
Estimated market value
$2,617,600
$2.49M - $2.75M
$6,449/mo
Price history
Price history
| Date | Event | Price |
|---|---|---|
| 1/17/2026 | Price change | $2,680,000-3.2%$629/sqft |
Source: | ||
| 10/17/2025 | Price change | $2,769,000-3.7%$650/sqft |
Source: | ||
| 9/10/2025 | Price change | $2,874,800-3.7%$675/sqft |
Source: | ||
| 7/24/2025 | Listed for sale | $2,984,000+14.8%$700/sqft |
Source: | ||
| 7/27/2023 | Sold | $2,600,000-1.8%$610/sqft |
Source: | ||
Public tax history
Public tax history
| Year | Property taxes | Tax assessment |
|---|---|---|
| 2025 | $30,938 -15.5% | $2,652,000 +2% |
| 2024 | $36,600 +53% | $2,600,000 +28.3% |
| 2023 | $23,927 +2.8% | $2,026,838 +2% |
Find assessor info on the county website
BuyAbility℠ payment
Est. payment
$16,645/mo
Principal & interest
$13049
Property taxes
$2658
Home insurance
$938
Climate risks
Neighborhood: 95033
Nearby schools
GreatSchools rating
- 8/10Loma Prieta Elementary SchoolGrades: K-5Distance: 0.5 mi
- 8/10C. T. English Middle SchoolGrades: 6-8Distance: 0.5 mi
- 10/10Los Gatos High SchoolGrades: 9-12Distance: 6.6 mi
Schools provided by the listing agent
- Elementary: LomaPrietaElementary
- Middle: CTEnglishMiddle
- High: LosGatosHigh
- District: LomaPrietaJointUnionElementary
Source: MLSListings Inc. This data may not be complete. We recommend contacting the local school district to confirm school assignments for this home.
- Loading
- Loading
