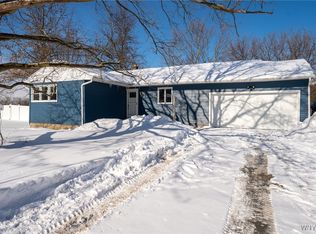Closed
$388,000
2347 Long Rd, Grand Island, NY 14072
2beds
1,709sqft
Single Family Residence
Built in 1967
0.44 Acres Lot
$396,200 Zestimate®
$227/sqft
$2,879 Estimated rent
Home value
$396,200
$372,000 - $420,000
$2,879/mo
Zestimate® history
Loading...
Owner options
Explore your selling options
What's special
Attention to detail throughout this beautifully updated brick ranch on .44 of an acre. Lovely landscaped grounds Covered front porch opens to a spacious foyer with luxury vinyl flooring. Living room has a wall of windows, hardwood flooring and wood burning fireplace. Stunning eat-in kitchen with quartz counters, an abundance of cabinetry, luxury vinyl flooring, breakfast bar, dishwasher and range-hood fan. Den, office or could be 3rd bedroom has luxury vinyl and opens to the Florida room overlooking the sweeping yard, concrete patio and shed with electric. Bedrooms have hardwood flooring. Primary bedroom has walk in closet. Full bath with oversized shower. Laundry is available on first floor or basement. There are two finished rooms in the basement, work shop, glass block windows, half bath and shower. Hot water baseboard heat and central air. Central vac. Pull down stairs to attic storage. Six panel doors. Security. Sump with water backup. Updates: Since '24 - bathrooms, kitchen, luxury vinyl flooring, lighting, interior painted, refinished hardwood flooring, carpeting, interior doors, hot water tank. Roof '21. Offers due 5/13 by 3 p.m.
Zillow last checked: 8 hours ago
Listing updated: June 30, 2025 at 07:50am
Listed by:
Geraldine A Andolina 716-471-7143,
Century 21 North East
Bought with:
Sean Mattrey, 10301220699
HUNT Real Estate Corporation
Source: NYSAMLSs,MLS#: B1603706 Originating MLS: Buffalo
Originating MLS: Buffalo
Facts & features
Interior
Bedrooms & bathrooms
- Bedrooms: 2
- Bathrooms: 3
- Full bathrooms: 1
- 1/2 bathrooms: 2
- Main level bathrooms: 2
- Main level bedrooms: 2
Bedroom 1
- Level: First
- Dimensions: 20.00 x 11.00
Bedroom 1
- Level: First
- Dimensions: 20.00 x 11.00
Bedroom 2
- Level: First
- Dimensions: 15.00 x 12.00
Bedroom 2
- Level: First
- Dimensions: 15.00 x 12.00
Den
- Level: First
- Dimensions: 13.00 x 11.00
Den
- Level: First
- Dimensions: 13.00 x 11.00
Foyer
- Level: First
- Dimensions: 13.00 x 5.00
Foyer
- Level: First
- Dimensions: 13.00 x 5.00
Kitchen
- Level: First
- Dimensions: 23.00 x 11.00
Kitchen
- Level: First
- Dimensions: 23.00 x 11.00
Living room
- Level: First
- Dimensions: 23.00 x 13.00
Living room
- Level: First
- Dimensions: 23.00 x 13.00
Other
- Level: First
- Dimensions: 16.00 x 15.00
Other
- Level: Basement
- Dimensions: 30.00 x 16.00
Other
- Level: Basement
- Dimensions: 30.00 x 14.00
Other
- Level: Basement
- Dimensions: 30.00 x 14.00
Other
- Level: First
- Dimensions: 16.00 x 15.00
Other
- Level: Basement
- Dimensions: 30.00 x 16.00
Heating
- Gas, Zoned, Baseboard, Forced Air, Hot Water
Cooling
- Zoned, Central Air
Appliances
- Included: Dishwasher, Exhaust Fan, Range Hood
- Laundry: In Basement, Main Level
Features
- Breakfast Bar, Cedar Closet(s), Ceiling Fan(s), Central Vacuum, Den, Entrance Foyer, Eat-in Kitchen, Separate/Formal Living Room, Home Office, Pantry, Pull Down Attic Stairs, Quartz Counters, Natural Woodwork, Bedroom on Main Level, Convertible Bedroom, Workshop
- Flooring: Carpet, Hardwood, Luxury Vinyl, Varies
- Windows: Thermal Windows
- Basement: Full,Partially Finished,Sump Pump
- Attic: Pull Down Stairs
- Number of fireplaces: 1
Interior area
- Total structure area: 1,709
- Total interior livable area: 1,709 sqft
Property
Parking
- Total spaces: 2
- Parking features: Attached, Electricity, Garage, Driveway, Garage Door Opener
- Attached garage spaces: 2
Accessibility
- Accessibility features: Low Threshold Shower, Other
Features
- Levels: One
- Stories: 1
- Patio & porch: Covered, Porch
- Exterior features: Concrete Driveway
Lot
- Size: 0.44 Acres
- Dimensions: 95 x 200
- Features: Near Public Transit, Rectangular, Rectangular Lot, Residential Lot
Details
- Additional structures: Shed(s), Storage
- Parcel number: 1446000230800002018000
- Special conditions: Standard
Construction
Type & style
- Home type: SingleFamily
- Architectural style: Ranch
- Property subtype: Single Family Residence
Materials
- Brick, Copper Plumbing
- Foundation: Poured
- Roof: Shingle
Condition
- Resale
- Year built: 1967
Details
- Builder model: Calvano
Utilities & green energy
- Electric: Circuit Breakers
- Sewer: Connected
- Water: Connected, Public
- Utilities for property: Electricity Connected, High Speed Internet Available, Sewer Connected, Water Connected
Community & neighborhood
Security
- Security features: Security System Owned
Location
- Region: Grand Island
- Subdivision: Grand Island
Other
Other facts
- Listing terms: Cash,Conventional,FHA,USDA Loan,VA Loan
Price history
| Date | Event | Price |
|---|---|---|
| 6/27/2025 | Sold | $388,000+7.8%$227/sqft |
Source: | ||
| 5/14/2025 | Pending sale | $359,900$211/sqft |
Source: | ||
| 5/5/2025 | Listed for sale | $359,900+41.1%$211/sqft |
Source: | ||
| 8/8/2024 | Sold | $255,000-8.8%$149/sqft |
Source: | ||
| 6/22/2024 | Pending sale | $279,500$164/sqft |
Source: | ||
Public tax history
| Year | Property taxes | Tax assessment |
|---|---|---|
| 2024 | -- | $226,000 |
| 2023 | -- | $226,000 |
| 2022 | -- | $226,000 |
Find assessor info on the county website
Neighborhood: 14072
Nearby schools
GreatSchools rating
- 8/10Huth Road SchoolGrades: 2-5Distance: 1.1 mi
- 8/10Veronica E Connor Middle SchoolGrades: 6-8Distance: 2.5 mi
- 8/10Grand Island Senior High SchoolGrades: 9-12Distance: 2.5 mi
Schools provided by the listing agent
- Elementary: Huth Road
- Middle: Veronica E Connor Middle
- High: Grand Island Senior High
- District: Grand Island
Source: NYSAMLSs. This data may not be complete. We recommend contacting the local school district to confirm school assignments for this home.
