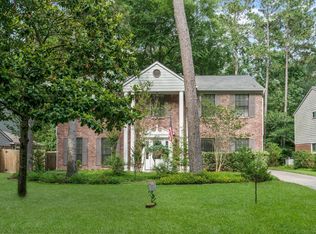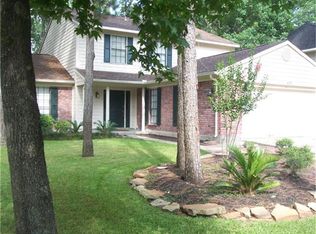Sold
Price Unknown
235 E Rainbow Ridge Cir, Spring, TX 77381
4beds
2baths
2,620sqft
SingleFamily
Built in 1985
7,370 Square Feet Lot
$439,900 Zestimate®
$--/sqft
$2,919 Estimated rent
Home value
$439,900
$414,000 - $466,000
$2,919/mo
Zestimate® history
Loading...
Owner options
Explore your selling options
What's special
235 E Rainbow Ridge Cir, Spring, TX 77381 is a single family home that contains 2,620 sq ft and was built in 1985. It contains 4 bedrooms and 2.5 bathrooms.
The Zestimate for this house is $439,900. The Rent Zestimate for this home is $2,919/mo.
Facts & features
Interior
Bedrooms & bathrooms
- Bedrooms: 4
- Bathrooms: 2.5
Heating
- Other, Gas
Cooling
- Other
Appliances
- Included: Dishwasher, Dryer, Garbage disposal, Microwave, Refrigerator, Washer
- Laundry: Hookups
Features
- Flooring: Tile, Carpet
- Has fireplace: Yes
Interior area
- Total interior livable area: 2,620 sqft
Property
Parking
- Parking features: Garage - Attached
Features
- Exterior features: Brick
Lot
- Size: 7,370 sqft
- Features: Cul-De-Sac
Details
- Parcel number: 97220003700
Construction
Type & style
- Home type: SingleFamily
Materials
- masonry
- Foundation: Slab
- Roof: Composition
Condition
- Year built: 1985
Community & neighborhood
Location
- Region: Spring
Other
Other facts
- Architecture Style: Traditional
- Cooling System: Electric Air Conditioning
- Countertops(Quartz)
- Double Oven
- Elementary School: David Elementary School
- En-Suite Bath
- Gas Cooktop
- Heating system: Natural Gas
- High Ceilings
- High School: The Woodlands College Park High School
- Laundry: Hookups
- Laundry: In Unit
- Lot Features: Cul-De-Sac
- MLS Listing ID: 3900231
- MLS Name: Houston Association of Realtors
- MLS Organization Unique Identifier: M00000599
- Middle School: Knox Junior High School
- Primary Bed - 1st Floor
- School District: 11 - Conroe
- WD Hookup
- Walk-In Closet(s)
Price history
| Date | Event | Price |
|---|---|---|
| 10/9/2025 | Sold | -- |
Source: Agent Provided Report a problem | ||
| 9/25/2025 | Pending sale | $450,000$172/sqft |
Source: | ||
| 8/5/2025 | Price change | $450,000-5.3%$172/sqft |
Source: | ||
| 7/18/2025 | Price change | $475,000-4%$181/sqft |
Source: | ||
| 7/6/2025 | Listed for sale | $495,000$189/sqft |
Source: | ||
Public tax history
| Year | Property taxes | Tax assessment |
|---|---|---|
| 2025 | -- | $483,207 +2.3% |
| 2024 | $7,827 +8.7% | $472,276 +8.9% |
| 2023 | $7,202 | $433,740 +13.2% |
Find assessor info on the county website
Neighborhood: Cochran's Crossing
Nearby schools
GreatSchools rating
- 10/10David Elementary SchoolGrades: PK-4Distance: 0.2 mi
- 9/10Knox Junior High SchoolGrades: 7-8Distance: 4.2 mi
- 7/10College Park High SchoolGrades: 9-12Distance: 2.7 mi
Schools provided by the listing agent
- Elementary: David Elementary School
- Middle: Knox Junior High School
- High: The Woodlands College Park High School
- District: 11 - Conroe
Source: The MLS. This data may not be complete. We recommend contacting the local school district to confirm school assignments for this home.
Get a cash offer in 3 minutes
Find out how much your home could sell for in as little as 3 minutes with a no-obligation cash offer.
Estimated market value
$439,900

