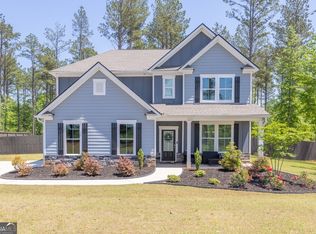Closed
$475,000
235 Jim Daws Rd, Monroe, GA 30655
4beds
2,579sqft
Single Family Residence
Built in 2022
2.11 Acres Lot
$474,500 Zestimate®
$184/sqft
$2,772 Estimated rent
Home value
$474,500
Estimated sales range
Not available
$2,772/mo
Zestimate® history
Loading...
Owner options
Explore your selling options
What's special
Like new construction, this 2022 built home offers privacy and plenty of space. Thoughtfully placed on 2.11 acres you will find plenty of space in the level front and backyard. Upon entering through the spacious front porch you are greeted by a formal dining room on the right and office/study on the left of the entrance foyer. The updated and modern kitchen provides views of the family room and is accommodated with a large granite island, 36" white cabinets, & stainless steel appliances. Conveniently located on the main floor is a bedroom and full bathroom perfect for overnight guests. Upstairs you will find the primary suite which boasts trey ceilings, its own private bathroom and a generously sized walk-in closet. Also located on the second story are two additional bedrooms in addition to a 3rd full bathroom. Adding to the entertainment options of this home is a covered back patio overlooking a spacious private backyard perfect for a firepit and outdoor exploring. This homes offers a peaceful location and space but is located minutes to shopping, dining, major highways, & downtown Monroe.
Zillow last checked: 8 hours ago
Listing updated: February 27, 2025 at 05:39am
Listed by:
Stephanie Hanson 770-375-0431,
Re/Max Tru, Inc.
Bought with:
Andreina Perez, 388078
Virtual Properties Realty.com
Source: GAMLS,MLS#: 10422921
Facts & features
Interior
Bedrooms & bathrooms
- Bedrooms: 4
- Bathrooms: 3
- Full bathrooms: 3
- Main level bathrooms: 1
- Main level bedrooms: 1
Dining room
- Features: Separate Room
Kitchen
- Features: Breakfast Area, Breakfast Bar, Pantry, Solid Surface Counters
Heating
- Central, Electric, Zoned
Cooling
- Ceiling Fan(s), Central Air, Zoned
Appliances
- Included: Dishwasher, Disposal, Dryer, Ice Maker, Microwave, Oven/Range (Combo), Refrigerator, Stainless Steel Appliance(s), Washer
- Laundry: Upper Level
Features
- Double Vanity, High Ceilings, Tray Ceiling(s), Walk-In Closet(s)
- Flooring: Carpet, Laminate, Tile
- Windows: Double Pane Windows
- Basement: None
- Attic: Pull Down Stairs
- Has fireplace: No
- Common walls with other units/homes: No Common Walls
Interior area
- Total structure area: 2,579
- Total interior livable area: 2,579 sqft
- Finished area above ground: 2,579
- Finished area below ground: 0
Property
Parking
- Total spaces: 5
- Parking features: Attached, Garage, Garage Door Opener, Kitchen Level, Side/Rear Entrance
- Has attached garage: Yes
Features
- Levels: Two
- Stories: 2
- Patio & porch: Patio, Porch
- Body of water: None
Lot
- Size: 2.11 Acres
- Features: Level, Private
Details
- Parcel number: N164D003
Construction
Type & style
- Home type: SingleFamily
- Architectural style: Stone Frame,Traditional
- Property subtype: Single Family Residence
Materials
- Other
- Foundation: Slab
- Roof: Other
Condition
- Resale
- New construction: No
- Year built: 2022
Utilities & green energy
- Sewer: Septic Tank
- Water: Public
- Utilities for property: Cable Available, Electricity Available, High Speed Internet, Phone Available, Underground Utilities, Water Available
Green energy
- Energy efficient items: Insulation, Thermostat
Community & neighborhood
Security
- Security features: Smoke Detector(s)
Community
- Community features: None
Location
- Region: Monroe
- Subdivision: None
HOA & financial
HOA
- Has HOA: No
- Services included: None
Other
Other facts
- Listing agreement: Exclusive Right To Sell
- Listing terms: Cash,Conventional,FHA,USDA Loan,VA Loan
Price history
| Date | Event | Price |
|---|---|---|
| 2/26/2025 | Sold | $475,000$184/sqft |
Source: | ||
| 2/5/2025 | Pending sale | $475,000$184/sqft |
Source: | ||
| 1/10/2025 | Price change | $475,000-2.1%$184/sqft |
Source: | ||
| 12/5/2024 | Price change | $485,000+22.8%$188/sqft |
Source: | ||
| 8/24/2022 | Pending sale | $394,900$153/sqft |
Source: Hive MLS #1000323 Report a problem | ||
Public tax history
Tax history is unavailable.
Neighborhood: 30655
Nearby schools
GreatSchools rating
- 4/10Monroe Elementary SchoolGrades: PK-5Distance: 4.4 mi
- 4/10Carver Middle SchoolGrades: 6-8Distance: 2 mi
- 6/10Monroe Area High SchoolGrades: 9-12Distance: 4.4 mi
Schools provided by the listing agent
- Elementary: Monroe
- Middle: Carver
- High: Monroe Area
Source: GAMLS. This data may not be complete. We recommend contacting the local school district to confirm school assignments for this home.
Get a cash offer in 3 minutes
Find out how much your home could sell for in as little as 3 minutes with a no-obligation cash offer.
Estimated market value
$474,500
