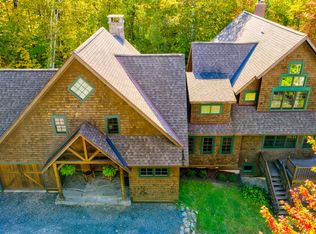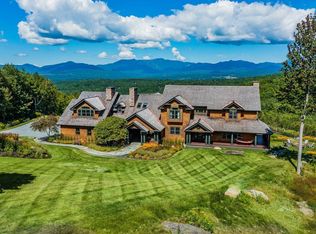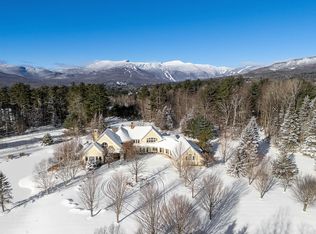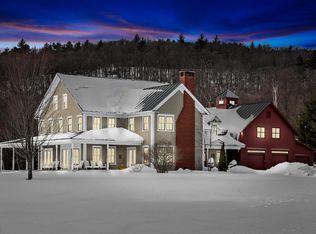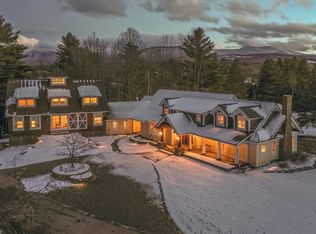A breathtaking country estate seamlessly integrated into the Vermont landscape, this exceptional two-residence compound offers refined living less than two miles from Stowe Mountain Resort and just minutes to the charm of Stowe Village. Masterfully re-imagined, the property blends timeless design with superior craftsmanship and luxurious comfort. The main residence spans over 10,000 square feet of beautifully finished interiors, complemented by a separate guest house—each designed to elevate daily living and effortless entertaining. A meticulous renovation showcases the highest quality materials and artisan-level detailing throughout, including custom millwork, wide-plank flooring, finely crafted cabinetry, and premium appliances. Every space reflects an uncompromising commitment to excellence. Outside, a tiered, dry-laid stone patio sets the stage for unforgettable outdoor living, featuring a hot tub, dining terraces, and panoramic mountain views. A tranquil pond enhances the natural beauty and serenity of the setting. This is a rare opportunity to own a legacy estate in one of Vermont’s most sought-after locations—crafted with extraordinary care for generations to come.
Active
Listed by: Coldwell Banker Carlson Real Estate
Price cut: $996K (12/13)
$4,999,000
235 Lower Sanborn Road, Stowe, VT 05672
5beds
10,147sqft
Est.:
Farm
Built in 1996
5.62 Acres Lot
$4,662,400 Zestimate®
$493/sqft
$-- HOA
What's special
Tranquil pondBeautifully finished interiorsPanoramic mountain viewsSuperior craftsmanshipArtisan-level detailingTimeless designHighest quality materials
- 249 days |
- 1,640 |
- 61 |
Zillow last checked: 8 hours ago
Listing updated: December 23, 2025 at 10:13am
Listed by:
Smith Macdonald Group,
Coldwell Banker Carlson Real Estate 802-253-7358
Source: PrimeMLS,MLS#: 5048660
Tour with a local agent
Facts & features
Interior
Bedrooms & bathrooms
- Bedrooms: 5
- Bathrooms: 7
- Full bathrooms: 6
- 1/2 bathrooms: 1
Heating
- Propane, Zoned, Radiant, Gas Stove
Cooling
- Central Air, Zoned, Mini Split
Appliances
- Included: Dishwasher, Disposal, Dryer, Range Hood, Microwave, Gas Range, Refrigerator, Washer, Domestic Water Heater, Water Heater off Boiler, Instant Hot Water, Exhaust Fan, Water Heater
- Laundry: 2nd Floor Laundry
Features
- Central Vacuum, Cathedral Ceiling(s), Ceiling Fan(s), Dining Area, Hearth, In-Law/Accessory Dwelling, Kitchen Island, Kitchen/Family, Primary BR w/ BA, Natural Light, Natural Woodwork, Soaking Tub, Vaulted Ceiling(s), Walk-In Closet(s), Walk-in Pantry, Smart Thermostat
- Flooring: Carpet, Hardwood, Slate/Stone, Tile
- Windows: Skylight(s), Screens
- Basement: Concrete,Daylight,Finished,Full,Partially Finished,Interior Stairs,Storage Space,Walk-Out Access
- Has fireplace: Yes
- Fireplace features: Gas, Wood Burning, 3+ Fireplaces
- Furnished: Yes
Interior area
- Total structure area: 10,846
- Total interior livable area: 10,147 sqft
- Finished area above ground: 8,300
- Finished area below ground: 1,847
Video & virtual tour
Property
Parking
- Total spaces: 3
- Parking features: Crushed Stone, Auto Open, Parking Spaces 3, Attached
- Garage spaces: 3
Features
- Levels: 2.5
- Stories: 2.5
- Patio & porch: Patio, Covered Porch
- Exterior features: Garden, Natural Shade, Other - See Remarks
- Has spa: Yes
- Spa features: Heated, Bath
- Has view: Yes
- View description: Mountain(s)
- Waterfront features: Pond
- Frontage length: Road frontage: 950
Lot
- Size: 5.62 Acres
- Features: Alternative Lots Avail, Country Setting, Deed Restricted, Landscaped, Level, Sloped, Subdivided, Trail/Near Trail, Views, Walking Trails, Mountain, Near Skiing, Rural
Details
- Additional structures: Guest House
- Parcel number: 62119510901
- Zoning description: RR2, UMR
Construction
Type & style
- Home type: SingleFamily
- Architectural style: Contemporary
- Property subtype: Farm
Materials
- ICFs (Insulated Concrete Forms), Steel Frame, Wood Frame, Cedar Exterior, Clapboard Exterior
- Foundation: Concrete, Insulated Concrete Forms
- Roof: Standing Seam
Condition
- New construction: No
- Year built: 1996
Utilities & green energy
- Electric: 200+ Amp Service, Circuit Breakers, Underground
- Sewer: 1000 Gallon, Leach Field, Shared
- Utilities for property: Underground Utilities
Community & HOA
Community
- Security: Carbon Monoxide Detector(s), Security System, Hardwired Smoke Detector
Location
- Region: Stowe
Financial & listing details
- Price per square foot: $493/sqft
- Tax assessed value: $3,657,100
- Annual tax amount: $48,928
- Date on market: 6/26/2025
- Road surface type: Gravel
Estimated market value
$4,662,400
$4.43M - $4.90M
$6,756/mo
Price history
Price history
| Date | Event | Price |
|---|---|---|
| 12/13/2025 | Price change | $4,999,000-16.6%$493/sqft |
Source: | ||
| 8/18/2025 | Price change | $5,995,000-7.7%$591/sqft |
Source: | ||
| 6/26/2025 | Listed for sale | $6,495,000+13%$640/sqft |
Source: | ||
| 1/9/2023 | Listing removed | -- |
Source: | ||
| 8/4/2022 | Listing removed | $5,750,000$567/sqft |
Source: | ||
| 1/21/2022 | Price change | $5,750,000-2.5%$567/sqft |
Source: | ||
| 1/19/2022 | Price change | $5,900,000+2.6%$581/sqft |
Source: | ||
| 9/24/2021 | Listed for sale | $5,750,000+191.1%$567/sqft |
Source: | ||
| 10/21/2020 | Sold | $1,975,000+645.3%$195/sqft |
Source: Public Record Report a problem | ||
| 1/28/2019 | Sold | $265,000+23.3%$26/sqft |
Source: Public Record Report a problem | ||
| 1/22/2018 | Sold | $215,000-89%$21/sqft |
Source: Public Record Report a problem | ||
| 7/27/2017 | Listed for sale | $1,950,000-29.1%$192/sqft |
Source: Coldwell Banker Carlson Real Estate #4649773 Report a problem | ||
| 3/23/2017 | Listing removed | $2,750,000$271/sqft |
Source: Pall Spera Company Realtors-Stowe #4493610 Report a problem | ||
| 5/27/2016 | Listed for sale | $2,750,000-8.3%$271/sqft |
Source: Pall Spera Company Realtors, LLC/Stowe #4493610 Report a problem | ||
| 12/1/2013 | Listing removed | $3,000,000$296/sqft |
Source: Vermont Country Properties Sotheby's International Realty #4242060 Report a problem | ||
| 5/31/2013 | Listed for sale | $3,000,000$296/sqft |
Source: Vermont Country Properties Sotheby's International Reatly #4242060 Report a problem | ||
Public tax history
Public tax history
| Year | Property taxes | Tax assessment |
|---|---|---|
| 2024 | -- | $3,657,100 +104.1% |
| 2023 | -- | $1,791,400 |
| 2022 | -- | $1,791,400 |
| 2021 | -- | $1,791,400 |
| 2020 | -- | $1,791,400 |
| 2019 | -- | $1,791,400 -15% |
| 2018 | -- | $2,107,200 -5.5% |
| 2017 | -- | $2,228,900 -6.5% |
| 2016 | -- | $2,382,900 +9900% |
| 2015 | -- | $23,829 |
| 2014 | -- | $23,829 |
| 2013 | -- | $23,829 |
| 2012 | -- | $23,829 +6.5% |
| 2011 | -- | $22,380 |
| 2010 | -- | $22,380 -12.5% |
| 2009 | -- | $25,590 |
| 2008 | -- | $25,590 |
| 2007 | -- | $25,590 |
| 2006 | -- | $25,590 +114.1% |
| 2003 | $20,918 | $11,953 |
Find assessor info on the county website
BuyAbility℠ payment
Est. payment
$32,736/mo
Principal & interest
$25779
Property taxes
$6957
Climate risks
Neighborhood: 05672
Nearby schools
GreatSchools rating
- 9/10Stowe Elementary SchoolGrades: PK-5Distance: 4.2 mi
- 10/10Stowe Middle/High SchoolGrades: 6-12Distance: 2.9 mi
Schools provided by the listing agent
- Elementary: Stowe Elementary School
- Middle: Stowe Middle/High School
- High: Stowe Middle/High School
- District: Lamoille South
Source: PrimeMLS. This data may not be complete. We recommend contacting the local school district to confirm school assignments for this home.
