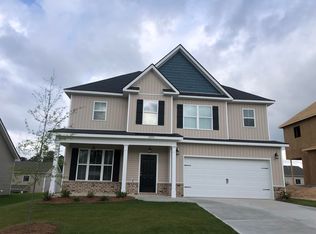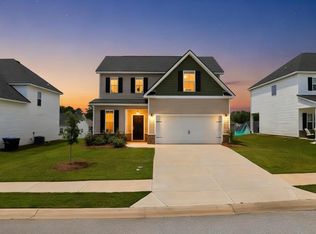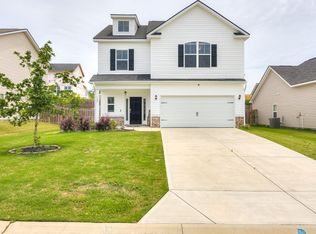Sold for $308,000
$308,000
2351 BELAIR SPRING Road, Augusta, GA 30909
3beds
1,760sqft
Single Family Residence
Built in 2023
6,098.4 Square Feet Lot
$312,400 Zestimate®
$175/sqft
$1,954 Estimated rent
Home value
$312,400
$269,000 - $362,000
$1,954/mo
Zestimate® history
Loading...
Owner options
Explore your selling options
What's special
As you step inside, you'll be greeted by an inviting great room that serves as the heart of the home, filled with natural light and perfect for family gatherings or cozy evenings. Adjacent to the great room is the eat-in kitchen, a culinary enthusiast's delight. The spacious kitchen is equipped with stain-less steel appliances, ample counter space, and stylish cabinetry, making meal preparation a joy.
All three bedrooms are thoughtfully located upstairs, providing privacy and tranquility. The large owner's suite is a true retreat, featuring a generous walk-in closet and an ensuite bathroom designed for pampering. Unwind in the separate shower or soak in the luxurious tub, and enjoy the convenience of the dual vanity, offering plenty of space for your morning routine.
Additional highlights of this exceptional home include:
A well-maintained exterior with beautiful curb appeal
A versatile floor plan that suits a variety of lifestyles
Close proximity to top-rated schools, and local amenities
This home is more than just a place to live - it's a place to create lasting memories. Don't miss the opportunity to make it yours.
The builder offers 1 year home warranty and a 2-10 Limited liability Quality builder Warranty, 1 Year Termite Baiting System, fully landscaped yard. Community features sidewalks, streetlights, and POOL. Less than 5 mins to Fort Eisenhower to Gate 1. New Kroger in front of subdivision.
Zillow last checked: 8 hours ago
Listing updated: March 26, 2025 at 08:45am
Listed by:
Karen Stewart 706-267-3915,
Southeastern Residential, LLC
Bought with:
Tia Allen, 216827
Reward Realty
Source: Hive MLS,MLS#: 529810
Facts & features
Interior
Bedrooms & bathrooms
- Bedrooms: 3
- Bathrooms: 3
- Full bathrooms: 2
- 1/2 bathrooms: 1
Primary bedroom
- Level: Upper
- Dimensions: 16 x 16
Bedroom 2
- Level: Upper
- Dimensions: 12 x 10
Bedroom 3
- Level: Upper
- Dimensions: 12 x 10
Breakfast room
- Level: Main
- Dimensions: 10 x 11
Great room
- Level: Main
- Dimensions: 16 x 17
Kitchen
- Level: Main
- Dimensions: 11 x 11
Heating
- Electric, Heat Pump
Cooling
- Ceiling Fan(s), Central Air, Heat Pump
Appliances
- Included: Built-In Microwave, Dishwasher, Disposal, Electric Range, Electric Water Heater
Features
- Blinds, Eat-in Kitchen, Garden Tub, Pantry, Smoke Detector(s), Walk-In Closet(s), Electric Dryer Hookup
- Flooring: Carpet, Luxury Vinyl
- Attic: Partially Finished,Pull Down Stairs
- Number of fireplaces: 1
- Fireplace features: Great Room
Interior area
- Total structure area: 1,760
- Total interior livable area: 1,760 sqft
Property
Parking
- Total spaces: 2
- Parking features: Attached, Garage
- Garage spaces: 2
Features
- Patio & porch: Covered, Rear Porch, Stoop
Lot
- Size: 6,098 sqft
- Dimensions: .14
- Features: Sprinklers In Front, Sprinklers In Rear
Details
- Parcel number: 0663172000
Construction
Type & style
- Home type: SingleFamily
- Architectural style: Two Story
- Property subtype: Single Family Residence
Materials
- Stone, Vinyl Siding
- Foundation: Slab
- Roof: Composition
Condition
- New Construction
- New construction: Yes
- Year built: 2023
Utilities & green energy
- Sewer: Public Sewer
- Water: Public
Community & neighborhood
Community
- Community features: Pool, Sidewalks, Street Lights
Location
- Region: Augusta
- Subdivision: Governor's Place
HOA & financial
HOA
- Has HOA: Yes
- HOA fee: $495 monthly
Other
Other facts
- Listing agreement: Exclusive Right To Sell
- Listing terms: VA Loan,Cash,Conventional,FHA
Price history
| Date | Event | Price |
|---|---|---|
| 3/24/2025 | Sold | $308,000-2.2%$175/sqft |
Source: | ||
| 1/31/2025 | Pending sale | $315,000$179/sqft |
Source: | ||
| 5/31/2024 | Listed for sale | $315,000$179/sqft |
Source: | ||
Public tax history
Tax history is unavailable.
Neighborhood: Belair
Nearby schools
GreatSchools rating
- 5/10Belair K-8 SchoolGrades: PK-8Distance: 0.3 mi
- 2/10Westside High SchoolGrades: 9-12Distance: 6.5 mi
Schools provided by the listing agent
- Elementary: Belair K8
- Middle: Belair K8
- High: Westside
Source: Hive MLS. This data may not be complete. We recommend contacting the local school district to confirm school assignments for this home.
Get pre-qualified for a loan
At Zillow Home Loans, we can pre-qualify you in as little as 5 minutes with no impact to your credit score.An equal housing lender. NMLS #10287.
Sell with ease on Zillow
Get a Zillow Showcase℠ listing at no additional cost and you could sell for —faster.
$312,400
2% more+$6,248
With Zillow Showcase(estimated)$318,648


