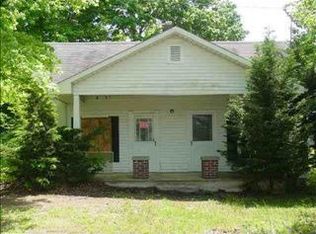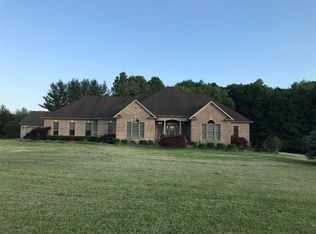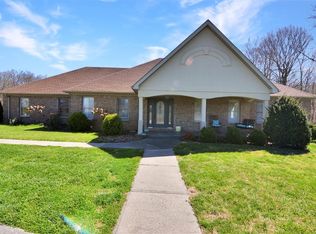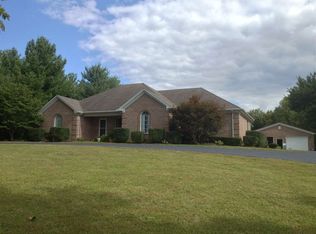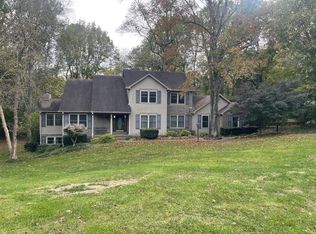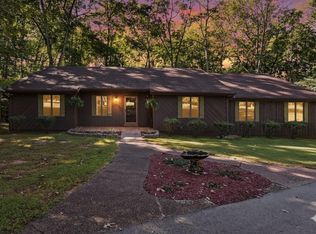Beautiful 4 bed, 4-1/2 bath, executive home in Alvaton area. Brick home with over 3,600 square feet all on one level. Each bedroom has a private bath and spacious primary bedroom measuring 19x18. Living room boasts a floor to ceiling stone fireplace. Home has solid oak kitchen cabinets and walk-in pantry off of kitchen. Large office off entry way, as well as recent refinished hardwood through much of living space. Wonderful views from back patio that overlooks well over 3.5 acres, with approximately 1.5 fenced for livestock. Plenty of room to garden and an above ground pool for summer fun. Offering a $4,000 decoration allowance with acceptable offer. Call for your private tour today!
For sale
$639,900
2355 Claypool Alvaton Rd, Bowling Green, KY 42103
4beds
3,656sqft
Est.:
Single Family Residence
Built in 2000
3.58 Acres Lot
$610,200 Zestimate®
$175/sqft
$-- HOA
What's special
- 10 days |
- 752 |
- 20 |
Likely to sell faster than
Zillow last checked: 8 hours ago
Listing updated: February 27, 2026 at 02:16pm
Listed by:
Gary W Wantland 270-535-9323,
RE/MAX Real Estate Executives
Source: RASK,MLS#: RA20260957
Tour with a local agent
Facts & features
Interior
Bedrooms & bathrooms
- Bedrooms: 4
- Bathrooms: 5
- Full bathrooms: 4
- Partial bathrooms: 1
- Main level bathrooms: 5
- Main level bedrooms: 4
Rooms
- Room types: Office
Primary bedroom
- Level: Main
- Area: 357.83
- Dimensions: 19 x 18.83
Bedroom 2
- Level: Main
- Area: 191
- Dimensions: 15.92 x 12
Bedroom 3
- Level: Main
- Area: 189.67
- Dimensions: 15.92 x 11.92
Bedroom 4
- Level: Main
- Area: 150.81
- Dimensions: 14.25 x 10.58
Primary bathroom
- Level: Main
Bathroom
- Features: Double Vanity, Separate Shower
Dining room
- Level: Main
- Area: 213.85
- Dimensions: 14.83 x 14.42
Kitchen
- Features: Eat-in Kitchen, Pantry
- Level: Main
- Area: 211.44
- Dimensions: 14.67 x 14.42
Living room
- Level: Main
- Area: 215.05
- Dimensions: 14.92 x 14.42
Heating
- Heat Stove, Electric
Cooling
- Central Electric
Appliances
- Included: Dishwasher, Microwave, Electric Range, Electric Water Heater
- Laundry: Laundry Room
Features
- Bookshelves, Ceiling Fan(s), Closet Light(s), Tray Ceiling(s), Vaulted Ceiling(s), Walk-In Closet(s), Walls (Dry Wall), Eat-in Kitchen, Formal Dining Room
- Flooring: Carpet, Hardwood, Tile
- Windows: Thermo Pane Windows, Partial Window Treatments
- Basement: None,Crawl Space
- Attic: Storage
- Has fireplace: Yes
- Fireplace features: Propane
Interior area
- Total structure area: 3,656
- Total interior livable area: 3,656 sqft
Video & virtual tour
Property
Parking
- Total spaces: 2
- Parking features: Attached, Garage Door Opener, Garage Faces Side
- Attached garage spaces: 2
Accessibility
- Accessibility features: None
Features
- Patio & porch: Covered Front Porch, Patio, Porch
- Exterior features: Lighting, Garden, Landscaping, Mature Trees, Trees
- Pool features: Above Ground
- Has spa: Yes
- Spa features: Bath
- Fencing: Rail,Partial,Woven Wire
Lot
- Size: 3.58 Acres
- Features: Rural Property, County, Farm
- Topography: Rolling
Details
- Parcel number: 076A37001
Construction
Type & style
- Home type: SingleFamily
- Architectural style: Traditional
- Property subtype: Single Family Residence
Materials
- Brick Veneer
- Roof: Dimensional,Shingle
Condition
- Year built: 2000
Utilities & green energy
- Sewer: Septic System
- Water: County
Community & HOA
Community
- Security: Smoke Detector(s)
- Subdivision: None
Location
- Region: Bowling Green
Financial & listing details
- Price per square foot: $175/sqft
- Tax assessed value: $344,874
- Annual tax amount: $3,007
- Price range: $639.9K - $639.9K
- Date on market: 2/20/2026
- Road surface type: Asphalt
Estimated market value
$610,200
$580,000 - $641,000
$3,127/mo
Price history
Price history
| Date | Event | Price |
|---|---|---|
| 2/23/2026 | Listed for sale | $639,900+21.9%$175/sqft |
Source: | ||
| 10/4/2021 | Listing removed | -- |
Source: | ||
| 8/7/2019 | Price change | $524,900-2.8%$144/sqft |
Source: RE/MAX Real Estate Executives #20192336 Report a problem | ||
| 5/28/2019 | Listed for sale | $539,900+12.5%$148/sqft |
Source: RE/MAX Real Estate Executives #20192336 Report a problem | ||
| 1/10/2018 | Sold | $480,000$131/sqft |
Source: Public Record Report a problem | ||
Public tax history
Public tax history
| Year | Property taxes | Tax assessment |
|---|---|---|
| 2023 | $3,007 +7.5% | $344,874 +0.4% |
| 2022 | $2,799 +0.4% | $343,380 -28.5% |
| 2021 | $2,788 -0.3% | $480,000 |
| 2020 | $2,798 | $480,000 |
| 2019 | $2,798 +0.5% | $480,000 +20.3% |
| 2018 | $2,784 +28% | $399,000 +45.1% |
| 2017 | $2,174 -0.1% | $275,000 |
| 2015 | $2,176 +1.5% | $275,000 |
| 2014 | $2,143 | $275,000 |
Find assessor info on the county website
BuyAbility℠ payment
Est. payment
$3,647/mo
Principal & interest
$3300
Property taxes
$347
Climate risks
Neighborhood: 42103
Nearby schools
GreatSchools rating
- 7/10Alvaton Elementary SchoolGrades: PK-6Distance: 4.4 mi
- 10/10Drakes Creek Middle SchoolGrades: 7-8Distance: 8.2 mi
- 9/10Greenwood High SchoolGrades: 9-12Distance: 8 mi
Schools provided by the listing agent
- Elementary: Alvaton
- Middle: Drakes Creek
- High: Greenwood
Source: RASK. This data may not be complete. We recommend contacting the local school district to confirm school assignments for this home.
