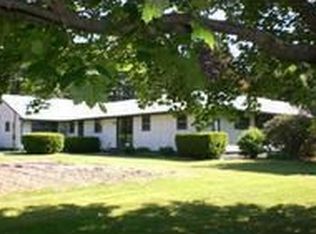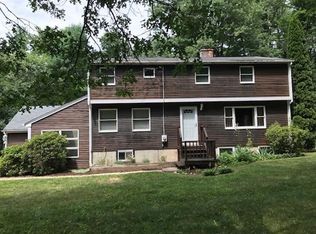Sold for $350,000
$350,000
236 Harkness Rd, Amherst, MA 01002
3beds
1,310sqft
Single Family Residence
Built in 1940
1 Acres Lot
$417,000 Zestimate®
$267/sqft
$3,263 Estimated rent
Home value
$417,000
$396,000 - $442,000
$3,263/mo
Zestimate® history
Loading...
Owner options
Explore your selling options
What's special
Cute Cape style home on East side of town with charm and possibilities. Home sits on an acre of land with privacy and has a 2 car detached garage. Circular Driveway a plus for parking! Living room sports a pellet stove and hardwood floors. Cute kitchen with stainless steel appliances. Dining room has a wood floor and could also serve as a bedroom. First floor bedroom has slider to the new 16' x 20' deck which is perfect for entertaining or to use the hot tub. Upstairs was dormered and offers a primary bedroom, full bath with shower and a sitting room/office. Walking trail out back yard connects with Robert Frost trail. Additional hiking across the street @ Harkness Rd. Conservation Area. Partially fenced yard, two car garage and shed for storage are a plus. Seller offer $5000 closing credit to put towards updates. Come explore and see if this sweet home works for you.
Zillow last checked: 8 hours ago
Listing updated: December 12, 2023 at 08:05am
Listed by:
Nancy Hamel 413-427-3737,
William Raveis R.E. & Home Services 413-549-3700,
Nancy Hamel 413-427-3737
Bought with:
Diane Franklin
Executive Real Estate, Inc.
Source: MLS PIN,MLS#: 73147558
Facts & features
Interior
Bedrooms & bathrooms
- Bedrooms: 3
- Bathrooms: 2
- Full bathrooms: 2
Primary bedroom
- Features: Flooring - Wall to Wall Carpet
- Level: Second
- Area: 240
- Dimensions: 12 x 20
Bedroom 2
- Features: Flooring - Hardwood, Hot Tub / Spa, Exterior Access, Slider
- Level: First
- Area: 132
- Dimensions: 11 x 12
Primary bathroom
- Features: Yes
Bathroom 1
- Features: Bathroom - Full, Bathroom - With Tub & Shower, Flooring - Vinyl
- Level: First
- Area: 48
- Dimensions: 6 x 8
Bathroom 2
- Features: Bathroom - 3/4, Bathroom - With Shower Stall, Flooring - Vinyl
- Level: Second
- Area: 72
- Dimensions: 6 x 12
Dining room
- Features: Closet, Flooring - Hardwood
- Level: First
- Area: 108
- Dimensions: 9 x 12
Kitchen
- Features: Flooring - Vinyl, Dryer Hookup - Electric, Washer Hookup
- Level: First
- Area: 130
- Dimensions: 13 x 10
Living room
- Features: Wood / Coal / Pellet Stove, Flooring - Hardwood
- Level: First
- Area: 195
- Dimensions: 15 x 13
Office
- Features: Flooring - Wall to Wall Carpet
- Level: Second
- Area: 110
- Dimensions: 11 x 10
Heating
- Central, Forced Air, Electric Baseboard, Oil
Cooling
- None
Appliances
- Included: Water Heater, Range, Dishwasher, Refrigerator, Washer, Dryer
- Laundry: In Basement, Electric Dryer Hookup
Features
- Home Office, Finish - Earthen Plaster, Finish - Sheetrock, High Speed Internet
- Flooring: Wood, Vinyl, Carpet, Flooring - Wall to Wall Carpet
- Windows: Storm Window(s), Screens
- Basement: Full,Interior Entry,Dirt Floor,Concrete
- Has fireplace: No
Interior area
- Total structure area: 1,310
- Total interior livable area: 1,310 sqft
Property
Parking
- Total spaces: 6
- Parking features: Detached, Storage, Workshop in Garage, Garage Faces Side, Paved Drive, Off Street, Driveway
- Garage spaces: 2
- Uncovered spaces: 4
Accessibility
- Accessibility features: No
Features
- Patio & porch: Deck - Composite
- Exterior features: Deck - Composite, Rain Gutters, Storage, Screens, Fenced Yard
- Fencing: Fenced/Enclosed,Fenced
- Frontage length: 132.00
Lot
- Size: 1 Acres
- Features: Wooded, Cleared, Level
Details
- Foundation area: 0
- Parcel number: 3011476
- Zoning: 1 family
Construction
Type & style
- Home type: SingleFamily
- Architectural style: Cape
- Property subtype: Single Family Residence
Materials
- Frame
- Foundation: Concrete Perimeter
- Roof: Shingle
Condition
- Year built: 1940
Utilities & green energy
- Electric: Circuit Breakers
- Sewer: Public Sewer
- Water: Public
- Utilities for property: for Electric Range, for Electric Dryer
Community & neighborhood
Community
- Community features: Public Transportation, Walk/Jog Trails, Medical Facility
Location
- Region: Amherst
Other
Other facts
- Road surface type: Paved
Price history
| Date | Event | Price |
|---|---|---|
| 12/6/2023 | Sold | $350,000-5.1%$267/sqft |
Source: MLS PIN #73147558 Report a problem | ||
| 12/1/2023 | Pending sale | $369,000$282/sqft |
Source: | ||
| 11/1/2023 | Contingent | $369,000$282/sqft |
Source: MLS PIN #73147558 Report a problem | ||
| 10/17/2023 | Price change | $369,000-4.2%$282/sqft |
Source: MLS PIN #73147558 Report a problem | ||
| 9/21/2023 | Price change | $385,000-3.7%$294/sqft |
Source: MLS PIN #73147558 Report a problem | ||
Public tax history
| Year | Property taxes | Tax assessment |
|---|---|---|
| 2025 | $6,832 +0.6% | $380,600 +3.7% |
| 2024 | $6,793 +3.5% | $367,000 +12.4% |
| 2023 | $6,561 +3.6% | $326,400 +9.6% |
Find assessor info on the county website
Neighborhood: 01002
Nearby schools
GreatSchools rating
- 8/10Fort River Elementary SchoolGrades: K-6Distance: 1.6 mi
- 5/10Amherst Regional Middle SchoolGrades: 7-8Distance: 2.5 mi
- 8/10Amherst Regional High SchoolGrades: 9-12Distance: 2.4 mi
Schools provided by the listing agent
- Elementary: Fort River
- Middle: Amherst Middle
- High: Arhs
Source: MLS PIN. This data may not be complete. We recommend contacting the local school district to confirm school assignments for this home.
Get pre-qualified for a loan
At Zillow Home Loans, we can pre-qualify you in as little as 5 minutes with no impact to your credit score.An equal housing lender. NMLS #10287.
Sell for more on Zillow
Get a Zillow Showcase℠ listing at no additional cost and you could sell for .
$417,000
2% more+$8,340
With Zillow Showcase(estimated)$425,340

