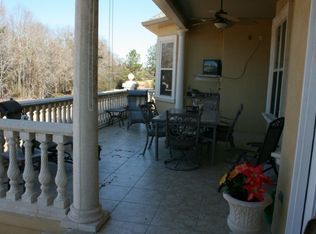Sold for $485,000
$485,000
236 Woodland Trail Rd, Cochran, GA 31014
5beds
3,305sqft
Single Family Residence, Residential
Built in 2015
2 Acres Lot
$481,000 Zestimate®
$147/sqft
$2,875 Estimated rent
Home value
$481,000
Estimated sales range
Not available
$2,875/mo
Zestimate® history
Loading...
Owner options
Explore your selling options
What's special
Beautifully maintained five bedroom, three and a half bath home that sits on two acres of level land. Inside on the main floor, you'll find gorgeous floors throughout and a large kitchen with granite countertop tops overlooking the living room. Also on the main, the large primary suite offers lots of windows and a grand en-suite bathroom with a huge walk in shower and closet with wooden built ins. Outside, you'll find a large screened in porch that overlooks the large flat yard that backups to a peach orchard. Don't miss out on all this house has to offer! Call for a personal appointment today!
Zillow last checked: 8 hours ago
Listing updated: September 29, 2025 at 07:44am
Listed by:
Parker Moore 478-394-3600,
Rivoli Realty
Bought with:
Brokered Agent
Brokered Sale
Source: MGMLS,MLS#: 179712
Facts & features
Interior
Bedrooms & bathrooms
- Bedrooms: 5
- Bathrooms: 4
- Full bathrooms: 3
- 1/2 bathrooms: 1
Primary bedroom
- Level: First
- Area: 234.05
- Dimensions: 15.50 X 15.10
Bedroom 2
- Level: Second
Bedroom 3
- Level: Second
Bedroom 4
- Level: Second
Kitchen
- Level: First
- Area: 247.52
- Dimensions: 13.60 X 18.20
Office
- Level: First
- Length: 12 Feet
Play room
- Level: Second
- Area: 119.35
- Dimensions: 15.50 X 7.70
Heating
- Central, Electric
Cooling
- Electric, Central Air
Appliances
- Included: Dishwasher, Electric Cooktop, Electric Oven, Refrigerator
- Laundry: Main Level
Features
- Flooring: Carpet, Ceramic Tile
- Has basement: No
- Number of fireplaces: 1
- Fireplace features: Living Room
Interior area
- Total structure area: 3,305
- Total interior livable area: 3,305 sqft
- Finished area above ground: 3,305
- Finished area below ground: 0
Property
Parking
- Total spaces: 3
- Parking features: Garage
- Garage spaces: 3
Features
- Levels: Two
- Exterior features: Other
Lot
- Size: 2 Acres
- Dimensions: 43560
Details
- Parcel number: B36 104
Construction
Type & style
- Home type: SingleFamily
- Architectural style: Traditional
- Property subtype: Single Family Residence, Residential
Materials
- Vinyl Siding
- Foundation: Other
- Roof: Shingle
Condition
- Resale
- New construction: No
- Year built: 2015
Utilities & green energy
- Sewer: Septic Tank
- Water: Well
Community & neighborhood
Location
- Region: Cochran
- Subdivision: 1-County-Rural
Other
Other facts
- Listing agreement: Exclusive Right To Sell
- Listing terms: Cash,Conventional,FHA
Price history
| Date | Event | Price |
|---|---|---|
| 9/19/2025 | Sold | $485,000-2.8%$147/sqft |
Source: | ||
| 8/19/2025 | Pending sale | $499,000$151/sqft |
Source: | ||
| 6/22/2025 | Price change | $499,000-3.9%$151/sqft |
Source: | ||
| 6/11/2025 | Price change | $519,000-5.5%$157/sqft |
Source: | ||
| 6/4/2025 | Price change | $549,000-4.5%$166/sqft |
Source: | ||
Public tax history
| Year | Property taxes | Tax assessment |
|---|---|---|
| 2024 | $4,386 -0.4% | $164,640 |
| 2023 | $4,404 +10.9% | $164,640 +12.8% |
| 2022 | $3,970 +14% | $145,920 +16.2% |
Find assessor info on the county website
Neighborhood: 31014
Nearby schools
GreatSchools rating
- NABleckley County Primary SchoolGrades: PK-2Distance: 2.8 mi
- 6/10Bleckley Middle SchoolGrades: 6-8Distance: 3.9 mi
- 9/10Bleckley County High SchoolGrades: 9-12Distance: 3.2 mi
Schools provided by the listing agent
- Elementary: Bleckley County
- Middle: Bleckley County
- High: Bleckley County
Source: MGMLS. This data may not be complete. We recommend contacting the local school district to confirm school assignments for this home.
Get pre-qualified for a loan
At Zillow Home Loans, we can pre-qualify you in as little as 5 minutes with no impact to your credit score.An equal housing lender. NMLS #10287.
