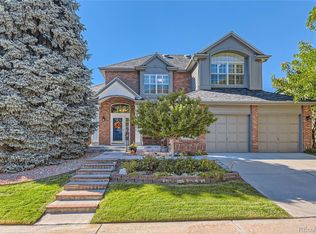Sold for $669,480
$669,480
2364 Weatherstone Circle, Highlands Ranch, CO 80126
4beds
3,690sqft
Single Family Residence
Built in 1993
7,754 Square Feet Lot
$674,100 Zestimate®
$181/sqft
$3,687 Estimated rent
Home value
$674,100
$640,000 - $708,000
$3,687/mo
Zestimate® history
Loading...
Owner options
Explore your selling options
What's special
(1) This property is part of an estate and was transferred via beneficiary deed to five individuals. One of the owners, Perry Cadman, is a licensed Colorado Realtor and is serving in a dual role as both listing agent and beneficiary. This relationship should be noted in any offer submitted.
(2) The property is being sold “As-Is, Where-Is.” Inspections may be conducted after the property is under contract, and while the sellers will not make any repairs, they may consider price concessions the buyer and their Realtor deem appropriate based on inspection results. Inspection reports or findings should not be submitted to the sellers, their representatives, or the listing agent. Any agreed-upon concession will be applied to the contracted purchase price. Sellers have limited knowledge of the property, with the exception of a prior hail insurance claim for the roof, gutters, and exterior paint—the related repairs were not completed by the previous owner. This has been factored into the listing price.
Zillow last checked: 8 hours ago
Listing updated: October 17, 2025 at 02:55pm
Listed by:
Perry Cadman 303-718-2222 pcadman@highplainshomes.com,
Highlands Real Estate
Bought with:
Other MLS Non-REcolorado
NON MLS PARTICIPANT
Source: REcolorado,MLS#: 3806715
Facts & features
Interior
Bedrooms & bathrooms
- Bedrooms: 4
- Bathrooms: 3
- Full bathrooms: 2
- 1/2 bathrooms: 1
- Main level bathrooms: 2
- Main level bedrooms: 1
Bedroom
- Level: Main
- Area: 211.07 Square Feet
- Dimensions: 16.1 x 13.11
Bedroom
- Level: Upper
- Area: 140.28 Square Feet
- Dimensions: 10.7 x 13.11
Bedroom
- Level: Upper
- Area: 163.35 Square Feet
- Dimensions: 13.5 x 12.1
Bedroom
- Level: Upper
- Area: 179.31 Square Feet
- Dimensions: 13.9 x 12.9
Bathroom
- Level: Main
Bathroom
- Level: Main
- Area: 20.5 Square Feet
- Dimensions: 5 x 4.1
Bathroom
- Level: Upper
Bonus room
- Level: Main
- Area: 158.7 Square Feet
- Dimensions: 13.8 x 11.5
Dining room
- Level: Main
- Area: 126.54 Square Feet
- Dimensions: 11.1 x 11.4
Kitchen
- Level: Main
- Area: 142.78 Square Feet
- Dimensions: 12.1 x 11.8
Kitchen
- Level: Main
- Area: 164.61 Square Feet
- Dimensions: 9.3 x 17.7
Laundry
- Level: Main
- Area: 42.6 Square Feet
- Dimensions: 7.1 x 6
Living room
- Level: Main
- Area: 466.62 Square Feet
- Dimensions: 20.2 x 23.1
Heating
- Forced Air, Natural Gas
Cooling
- Central Air
Appliances
- Included: Cooktop, Dishwasher, Disposal, Double Oven, Dryer, Refrigerator, Washer
- Laundry: In Unit
Features
- Built-in Features, Ceiling Fan(s), Five Piece Bath, Granite Counters, High Ceilings, Kitchen Island, Pantry, Primary Suite, Vaulted Ceiling(s), Walk-In Closet(s)
- Flooring: Carpet, Wood
- Basement: Unfinished
- Number of fireplaces: 1
- Fireplace features: Kitchen, Living Room
Interior area
- Total structure area: 3,690
- Total interior livable area: 3,690 sqft
- Finished area above ground: 2,553
- Finished area below ground: 0
Property
Parking
- Total spaces: 3
- Parking features: Garage - Attached
- Attached garage spaces: 3
Features
- Levels: Two
- Stories: 2
- Patio & porch: Deck
- Fencing: Full
Lot
- Size: 7,754 sqft
- Features: Corner Lot
Details
- Parcel number: R0360282
- Zoning: PDU
- Special conditions: Standard
Construction
Type & style
- Home type: SingleFamily
- Architectural style: Traditional
- Property subtype: Single Family Residence
Materials
- Brick, Wood Siding
- Roof: Composition
Condition
- Year built: 1993
Utilities & green energy
- Sewer: Public Sewer
- Water: Public
Community & neighborhood
Security
- Security features: Smoke Detector(s)
Location
- Region: Highlands Ranch
- Subdivision: Northridge
HOA & financial
HOA
- Has HOA: Yes
- HOA fee: $684 annually
- Amenities included: Clubhouse, Fitness Center, Park, Playground, Pool, Sauna, Spa/Hot Tub, Tennis Court(s), Trail(s)
- Association name: Highlands Ranch Community Association
- Association phone: 303-791-2500
Other
Other facts
- Listing terms: Cash,Conventional,FHA,VA Loan
- Ownership: Estate
Price history
| Date | Event | Price |
|---|---|---|
| 10/15/2025 | Sold | $669,480-9.3%$181/sqft |
Source: | ||
| 8/4/2025 | Pending sale | $737,800$200/sqft |
Source: | ||
| 8/2/2025 | Listed for sale | $737,800$200/sqft |
Source: | ||
| 8/2/2025 | Pending sale | $737,800$200/sqft |
Source: | ||
| 7/24/2025 | Listed for sale | $737,800$200/sqft |
Source: | ||
Public tax history
| Year | Property taxes | Tax assessment |
|---|---|---|
| 2025 | $4,196 +0.2% | $49,500 -9.8% |
| 2024 | $4,189 +41.1% | $54,900 -1% |
| 2023 | $2,967 -3.9% | $55,440 +40.6% |
Find assessor info on the county website
Neighborhood: 80126
Nearby schools
GreatSchools rating
- 7/10Sand Creek Elementary SchoolGrades: PK-6Distance: 0.8 mi
- 5/10Mountain Ridge Middle SchoolGrades: 7-8Distance: 0.3 mi
- 9/10Mountain Vista High SchoolGrades: 9-12Distance: 1.8 mi
Schools provided by the listing agent
- Elementary: Sand Creek
- Middle: Mountain Ridge
- High: Mountain Vista
- District: Douglas RE-1
Source: REcolorado. This data may not be complete. We recommend contacting the local school district to confirm school assignments for this home.
Get a cash offer in 3 minutes
Find out how much your home could sell for in as little as 3 minutes with a no-obligation cash offer.
Estimated market value$674,100
Get a cash offer in 3 minutes
Find out how much your home could sell for in as little as 3 minutes with a no-obligation cash offer.
Estimated market value
$674,100
