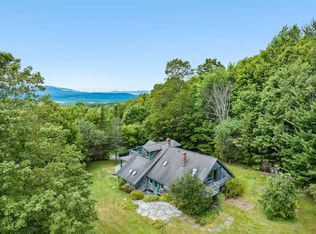Closed
Listed by:
Smith Macdonald Group,
Coldwell Banker Carlson Real Estate 802-253-7358
Bought with: RE/MAX All Seasons Realty - Lyndonville
$1,225,000
2367 Elmore Mountain Road, Elmore, VT 05661
4beds
2,801sqft
Farm
Built in 1890
37.06 Acres Lot
$-- Zestimate®
$437/sqft
$3,832 Estimated rent
Home value
Not available
Estimated sales range
Not available
$3,832/mo
Zestimate® history
Loading...
Owner options
Explore your selling options
What's special
Enjoy panoramic mountain views and peaceful country living at 2367 Elmore Mountain Road, a beautifully updated 4-bedroom, 3-bath farmhouse set on over 37 acres. Perched to capture breathtaking views of both Mount Mansfield and Elmore Mountain, this property blends classic Vermont charm with thoughtful modern updates. Inside, the home features a warm, inviting layout with spacious living areas, hardwood floors, and natural light throughout. The farmhouse kitchen opens to a dining area and a cozy living room—perfect for gatherings both large or small. There is also an additional living space on the first floor that can be used as an office, a space for a home business, or a private study. The primary suite offers a quiet retreat with an en suite bath, a large walk-in closet, and privacy overlooking the pond. Three additional bedrooms provide flexibility for family and guests. Cozy up on the second-level day beds for an afternoon read. Outside, enjoy the expansive setting, most of the acreage is enrolled in Current Use, helping to keep taxes low and maintaining a scenic rural landscape. A large, spring-fed swimming pond with a beach invites summer swims and relaxing views, while a two-car garage provides ample storage. Enjoy mature gardens, fruit trees, and berry bushes in the summer months. Whether you're seeking a full-time home, a weekend getaway, or a legacy property, this special spot combines privacy, beauty, and convenience—just a short drive from Morrisville and Stowe.
Zillow last checked: 8 hours ago
Listing updated: October 17, 2025 at 08:12am
Listed by:
Smith Macdonald Group,
Coldwell Banker Carlson Real Estate 802-253-7358
Bought with:
Stephanie K Lussier
RE/MAX All Seasons Realty - Lyndonville
Source: PrimeMLS,MLS#: 5050264
Facts & features
Interior
Bedrooms & bathrooms
- Bedrooms: 4
- Bathrooms: 3
- Full bathrooms: 1
- 3/4 bathrooms: 2
Heating
- Propane, Hot Air
Cooling
- Mini Split
Appliances
- Included: Dishwasher, Dryer, Range Hood, Refrigerator, Washer, Gas Stove
- Laundry: 1st Floor Laundry
Features
- Dining Area, Kitchen Island, Primary BR w/ BA, Natural Light, Natural Woodwork, Indoor Storage, Walk-In Closet(s)
- Flooring: Carpet, Tile, Wood
- Basement: Unfinished,Interior Entry
Interior area
- Total structure area: 4,926
- Total interior livable area: 2,801 sqft
- Finished area above ground: 2,801
- Finished area below ground: 0
Property
Parking
- Total spaces: 2
- Parking features: Dirt
- Garage spaces: 2
Features
- Levels: Two
- Stories: 2
- Patio & porch: Covered Porch
- Exterior features: Shed
- Has view: Yes
- View description: Mountain(s)
- Waterfront features: Pond
Lot
- Size: 37.06 Acres
- Features: Field/Pasture, Level, Open Lot, Views
Details
- Parcel number: 20106410155
- Zoning description: Residential
Construction
Type & style
- Home type: SingleFamily
- Property subtype: Farm
Materials
- Wood Frame
- Foundation: Concrete
- Roof: Asphalt Shingle
Condition
- New construction: No
- Year built: 1890
Utilities & green energy
- Electric: Circuit Breakers
- Sewer: Septic Tank
- Utilities for property: None, Fiber Optic Internt Avail
Community & neighborhood
Location
- Region: Elmore
Price history
| Date | Event | Price |
|---|---|---|
| 10/17/2025 | Sold | $1,225,000-12.2%$437/sqft |
Source: | ||
| 9/19/2025 | Contingent | $1,395,000+50.8%$498/sqft |
Source: | ||
| 8/21/2025 | Price change | $925,000-33.7%$330/sqft |
Source: | ||
| 8/12/2025 | Price change | $1,395,000-6.9%$498/sqft |
Source: | ||
| 7/7/2025 | Listed for sale | $1,499,000$535/sqft |
Source: | ||
Public tax history
| Year | Property taxes | Tax assessment |
|---|---|---|
| 2024 | -- | $770,900 |
| 2023 | -- | $770,900 |
| 2022 | -- | $770,900 |
Find assessor info on the county website
Neighborhood: 05661
Nearby schools
GreatSchools rating
- NALake Elmore SchoolGrades: 1-3Distance: 2.5 mi
- 7/10Peoples Academy Middle SchoolGrades: 5-8Distance: 3.7 mi
- 7/10Peoples AcademyGrades: 9-12Distance: 3.7 mi
Schools provided by the listing agent
- Elementary: Morristown Elementary School
- Middle: Peoples Academy Middle Level
- High: Peoples Academy
- District: Morristown School District
Source: PrimeMLS. This data may not be complete. We recommend contacting the local school district to confirm school assignments for this home.

Get pre-qualified for a loan
At Zillow Home Loans, we can pre-qualify you in as little as 5 minutes with no impact to your credit score.An equal housing lender. NMLS #10287.
