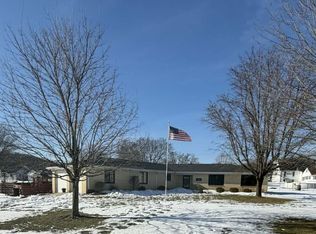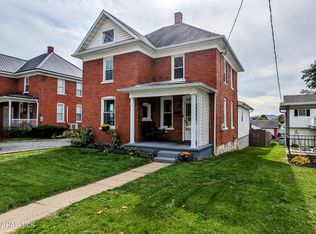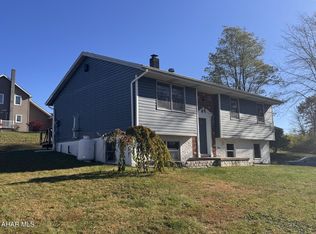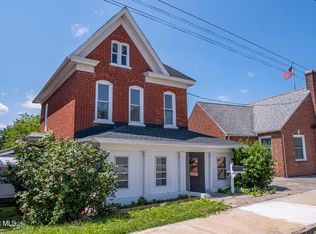2369 Schellsburg Rd, Queen, PA 16670
What's special
- 222 days |
- 443 |
- 30 |
Likely to sell faster than
Zillow last checked: 8 hours ago
Listing updated: February 20, 2026 at 09:54am
Lori Whetstone 814-330-4037,
Keller Williams Exclusive Bedford 814-589-3359
Facts & features
Interior
Bedrooms & bathrooms
- Bedrooms: 4
- Bathrooms: 3
- Full bathrooms: 2
- 1/2 bathrooms: 1
Primary bedroom
- Description: W/ Master Bath
- Level: Main
- Area: 154 Square Feet
- Dimensions: 14 x 11
Bedroom 2
- Level: Second
- Area: 143 Square Feet
- Dimensions: 13 x 11
Bedroom 3
- Description: Dual Closets W/ Reading Nook
- Level: Second
- Area: 154 Square Feet
- Dimensions: 14 x 11
Bedroom 4
- Level: Second
- Area: 110 Square Feet
- Dimensions: 11 x 10
Bathroom 2
- Description: Half Bath
- Level: Main
Bathroom 3
- Level: Second
- Area: 56 Square Feet
- Dimensions: 8 x 7
Bonus room
- Description: Over Garage/ Access In Garage
- Level: Second
- Area: 476 Square Feet
- Dimensions: 28 x 17
Dining room
- Description: Original Hardwood Floors
- Level: Main
- Area: 181.5 Square Feet
- Dimensions: 16.5 x 11
Kitchen
- Description: Spacious/ Eat-In
- Level: Main
- Area: 221 Square Feet
- Dimensions: 17 x 13
Laundry
- Description: W/ Access To Upstairs Balcony
- Level: Second
Living room
- Description: Gas Fireplace
- Level: Main
- Area: 340 Square Feet
- Dimensions: 17 x 20
Sunroom
- Level: Main
- Area: 49 Square Feet
- Dimensions: 7 x 7
Heating
- See Remarks, Oil, Forced Air
Cooling
- Window Unit(s)
Appliances
- Included: Dishwasher, Range, Microwave, Dryer, Refrigerator, Washer
Features
- Ceiling Fan(s), Eat-in Kitchen
- Flooring: Carpet, Hardwood, Laminate
- Windows: Insulated Windows
- Basement: Unfinished,Walk-Out Access,Partial
- Number of fireplaces: 1
- Fireplace features: Gas Starter
Interior area
- Total structure area: 1,816
- Total interior livable area: 1,816 sqft
- Finished area above ground: 1,816
Video & virtual tour
Property
Parking
- Total spaces: 2
- Parking features: Attached, Garage, Garage Door Opener, Off Street
- Attached garage spaces: 2
Features
- Levels: Two
- Patio & porch: Covered, Deck, Porch, See Remarks
- Exterior features: Awning(s), Balcony
- Has private pool: Yes
- Pool features: Above Ground
- Fencing: None
Lot
- Size: 0.42 Acres
- Features: Level
Details
- Additional structures: Shed(s)
- Parcel number: E.03D.04193
- Special conditions: Standard
- Other equipment: Fuel Tank(s), Negotiable
Construction
Type & style
- Home type: SingleFamily
- Architectural style: Traditional
- Property subtype: Single Family Residence
Materials
- Vinyl Siding
- Foundation: Block
- Roof: Metal
Condition
- Year built: 1890
Utilities & green energy
- Sewer: Septic Tank
- Water: Private, Well
- Utilities for property: Cable Available, Electricity Connected, Sewer Not Available
Community & HOA
Community
- Subdivision: None
HOA
- Has HOA: No
Location
- Region: Queen
Financial & listing details
- Price per square foot: $132/sqft
- Tax assessed value: $107,800
- Annual tax amount: $1,811
- Date on market: 7/20/2025
- Listing terms: Cash,Conventional,FHA,VA Loan
- Inclusions: Refrigerator, Stove, Dishwasher, Microwave, Washer, Dryer, 2 window A/C units. Pool can also stay if the buyer would like.
(814) 330-4037
By pressing Contact Agent, you agree that the real estate professional identified above may call/text you about your search, which may involve use of automated means and pre-recorded/artificial voices. You don't need to consent as a condition of buying any property, goods, or services. Message/data rates may apply. You also agree to our Terms of Use. Zillow does not endorse any real estate professionals. We may share information about your recent and future site activity with your agent to help them understand what you're looking for in a home.
Estimated market value
Not available
Estimated sales range
Not available
Not available
Price history
Price history
| Date | Event | Price |
|---|---|---|
| 2/20/2026 | Price change | $239,900-4%$132/sqft |
Source: | ||
| 2/6/2026 | Price change | $249,9000%$138/sqft |
Source: | ||
| 12/3/2025 | Price change | $250,000-5.7%$138/sqft |
Source: | ||
| 11/11/2025 | Price change | $265,000-2.2%$146/sqft |
Source: | ||
| 10/3/2025 | Price change | $271,000-6.2%$149/sqft |
Source: | ||
| 9/3/2025 | Price change | $289,000-3.3%$159/sqft |
Source: | ||
| 7/29/2025 | Price change | $299,000-6.6%$165/sqft |
Source: | ||
| 7/20/2025 | Listed for sale | $320,000+165.3%$176/sqft |
Source: | ||
| 10/13/2010 | Sold | $120,600$66/sqft |
Source: Public Record Report a problem | ||
Public tax history
Public tax history
| Year | Property taxes | Tax assessment |
|---|---|---|
| 2024 | $1,712 +5.3% | $107,800 |
| 2023 | $1,626 +7.9% | $107,800 |
| 2022 | $1,507 +1.4% | $107,800 |
| 2021 | $1,486 +1% | $107,800 |
| 2020 | $1,472 +4.2% | $107,800 |
| 2018 | $1,414 +953.3% | $107,800 |
| 2017 | $134 | $107,800 |
| 2016 | -- | $107,800 |
| 2014 | -- | $107,800 +36.5% |
| 2012 | -- | $79,000 |
| 2011 | -- | $79,000 |
| 2010 | -- | $79,000 |
Find assessor info on the county website
BuyAbility℠ payment
Climate risks
Neighborhood: 16670
Nearby schools
GreatSchools rating
- 5/10Claysburg-Kimmel Elementary SchoolGrades: K-6Distance: 3.2 mi
- 5/10CLAYSBURG-KIMMEL JR HSGrades: 7-8Distance: 3.4 mi
- 7/10Claysburg-Kimmel High SchoolGrades: 9-12Distance: 3.4 mi




