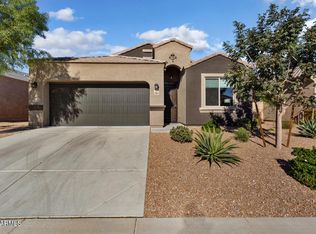Sold for $360,000 on 07/07/25
$360,000
23690 W Ripple Rd, Buckeye, AZ 85326
3beds
2baths
1,567sqft
Single Family Residence
Built in 2017
5,763 Square Feet Lot
$356,100 Zestimate®
$230/sqft
$1,780 Estimated rent
Home value
$356,100
$324,000 - $388,000
$1,780/mo
Zestimate® history
Loading...
Owner options
Explore your selling options
What's special
Welcome to this pristine and beautifully appointed home featuring 3 spacious bedrooms, 2 full bathrooms, and a versatile office/flex room—perfect for remote work, hobbies, or guest space.
From the moment you arrive, you'll be impressed by the charming stone veneer exterior, dry riverbed landscaping, and inviting curb appeal. Inside, enjoy the elegance of two-tone custom paint, 9' ceilings, and faux wood blinds throughout, enhancing both comfort and style.
The split floor plan offers added privacy, with the primary suite thoughtfully separated from the secondary bedrooms. The heart of the home is the stunning gourmet kitchen, boasting granite countertops, an abundance of upgraded shaker cabinetry, custom pendant lighting, and a large island with breakfast bar—ideal for casual meals or entertaining. A Water Softener and RO add a touch of luxury to everyday living.
The guest bathroom features a raised-height vanity, shaker cabinetry, and a tub/shower combo, while the primary suite is a serene retreat, filled with natural light and offering a luxurious ensuite bath complete with a garden tub, separate shower, and an oversized walk-in closet.
Step outside to your private backyard oasis with lush turf, mature palm trees, and a view fence that backs to a natural washproviding both scenic views and no direct neighbors behind for added tranquility.
Located just minutes from shopping, dining, a local golf course, and with easy access to the I-10 freeway, this home offers convenience for commuting to Phoenix and beyond.
Zillow last checked: 8 hours ago
Listing updated: July 08, 2025 at 03:56pm
Listed by:
Ashley A Whitney 308-379-6374,
West USA Realty,
Steven Whitney 480-653-2623,
West USA Realty
Bought with:
John Fagundes, BR539372000
AZREAPM
Source: ARMLS,MLS#: 6872266

Facts & features
Interior
Bedrooms & bathrooms
- Bedrooms: 3
- Bathrooms: 2
Heating
- Electric
Cooling
- Central Air, Ceiling Fan(s)
Features
- High Speed Internet, Granite Counters, Double Vanity, Eat-in Kitchen, Breakfast Bar, 9+ Flat Ceilings, No Interior Steps, Kitchen Island, Full Bth Master Bdrm, Separate Shwr & Tub
- Flooring: Carpet, Tile
- Has basement: No
Interior area
- Total structure area: 1,567
- Total interior livable area: 1,567 sqft
Property
Parking
- Total spaces: 4
- Parking features: Garage Door Opener, Direct Access
- Garage spaces: 2
- Uncovered spaces: 2
Features
- Stories: 1
- Patio & porch: Covered, Patio
- Exterior features: Private Yard
- Pool features: None
- Spa features: None
- Fencing: Block,Wrought Iron
Lot
- Size: 5,763 sqft
- Features: Sprinklers In Rear, Sprinklers In Front, Desert Back, Desert Front, Synthetic Grass Back
Details
- Parcel number: 50428668
Construction
Type & style
- Home type: SingleFamily
- Architectural style: Spanish
- Property subtype: Single Family Residence
Materials
- Stucco, Wood Frame, Stone
- Roof: Tile
Condition
- Year built: 2017
Details
- Builder name: DR Horton
Utilities & green energy
- Sewer: Public Sewer
- Water: City Water
Community & neighborhood
Community
- Community features: Playground, Biking/Walking Path
Location
- Region: Buckeye
- Subdivision: WATSON ESTATES
HOA & financial
HOA
- Has HOA: Yes
- HOA fee: $78 monthly
- Services included: Maintenance Grounds
- Association name: Watson Estates
- Association phone: 602-437-4777
Other
Other facts
- Listing terms: Cash,Conventional,FHA,VA Loan
- Ownership: Fee Simple
Price history
| Date | Event | Price |
|---|---|---|
| 7/7/2025 | Sold | $360,000$230/sqft |
Source: | ||
| 5/28/2025 | Listed for sale | $360,000+76.4%$230/sqft |
Source: | ||
| 1/11/2018 | Sold | $204,060$130/sqft |
Source: Public Record Report a problem | ||
Public tax history
| Year | Property taxes | Tax assessment |
|---|---|---|
| 2025 | $1,499 +3.9% | $26,860 -10.6% |
| 2024 | $1,442 -0.3% | $30,030 +129.4% |
| 2023 | $1,447 -31.1% | $13,093 -28.9% |
Find assessor info on the county website
Neighborhood: 85326
Nearby schools
GreatSchools rating
- 4/10Inca Elementary SchoolGrades: PK-8Distance: 1.1 mi
- 7/10Youngker High SchoolGrades: 9-12Distance: 1 mi
- 2/10Buhsd Institute of Online LearningGrades: 9-12Distance: 3.6 mi
Schools provided by the listing agent
- Elementary: Inca Elementary School
- Middle: Inca Elementary School
- High: Youngker High School
- District: Buckeye Elementary District
Source: ARMLS. This data may not be complete. We recommend contacting the local school district to confirm school assignments for this home.
Get a cash offer in 3 minutes
Find out how much your home could sell for in as little as 3 minutes with a no-obligation cash offer.
Estimated market value
$356,100
Get a cash offer in 3 minutes
Find out how much your home could sell for in as little as 3 minutes with a no-obligation cash offer.
Estimated market value
$356,100
