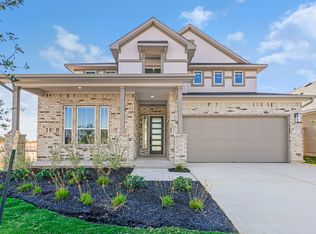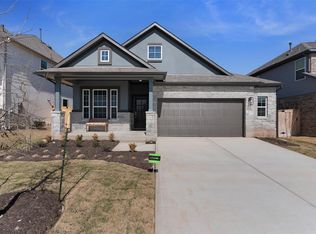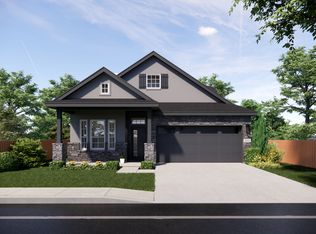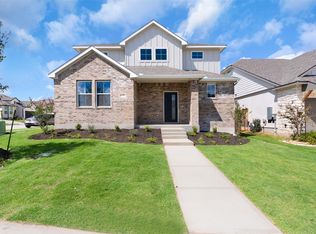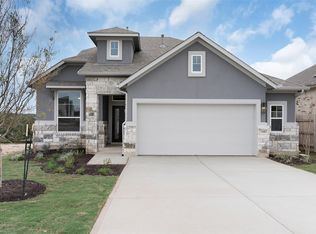237 Wingstem Way, Georgetown, TX 78633
What's special
- 116 days |
- 256 |
- 11 |
Zillow last checked: 8 hours ago
Listing updated: February 02, 2026 at 09:34am
Katie Craig (888) 924-9949,
Chesmar Homes
Travel times
Schedule tour
Select your preferred tour type — either in-person or real-time video tour — then discuss available options with the builder representative you're connected with.
Facts & features
Interior
Bedrooms & bathrooms
- Bedrooms: 4
- Bathrooms: 3
- Full bathrooms: 3
- Main level bedrooms: 2
Heating
- Central, Natural Gas
Cooling
- Central Air, Electric
Appliances
- Included: Built-In Gas Oven, Cooktop, Dishwasher, Disposal, Exhaust Fan, Microwave, Gas Water Heater
Features
- Breakfast Bar, High Ceilings, Tray Ceiling(s), Quartz Counters, Double Vanity, Electric Dryer Hookup, Eat-in Kitchen, Entrance Foyer, French Doors, Interior Steps, Kitchen Island, Multiple Living Areas, Open Floorplan, Pantry, Primary Bedroom on Main, Recessed Lighting, Storage, Walk-In Closet(s), Washer Hookup
- Flooring: Carpet, Laminate, Tile
- Windows: Double Pane Windows
- Fireplace features: None
Interior area
- Total interior livable area: 2,442 sqft
Property
Parking
- Total spaces: 2
- Parking features: Attached, Concrete, Garage
- Attached garage spaces: 2
Accessibility
- Accessibility features: None
Features
- Levels: Two
- Stories: 2
- Patio & porch: Patio, Porch
- Exterior features: Lighting, Private Yard
- Pool features: None
- Fencing: Back Yard
- Has view: Yes
- View description: None
- Waterfront features: None
Lot
- Size: 7,405.2 Square Feet
- Features: Back Yard, Curbs, Few Trees, Front Yard, Sprinkler - Automatic
Details
- Additional structures: None
- Parcel number: 237 Wingstem Way
- Special conditions: Standard
Construction
Type & style
- Home type: SingleFamily
- Property subtype: Single Family Residence
Materials
- Foundation: Slab
- Roof: Composition
Condition
- New Construction
- New construction: Yes
- Year built: 2025
Details
- Builder name: Chesmar Homes
Utilities & green energy
- Sewer: Public Sewer
- Water: Public
- Utilities for property: Cable Available, Electricity Available, Natural Gas Available, Phone Available, Sewer Available, Water Available
Community & HOA
Community
- Features: Clubhouse, Curbs, Dog Park, Fitness Center, High Speed Internet, Park, Picnic Area, Playground, Pool, Sidewalks, Street Lights
- Subdivision: Nolina
HOA
- Has HOA: Yes
- Services included: Common Area Maintenance
- HOA fee: $55 monthly
- HOA name: Nolina HOA
Location
- Region: Georgetown
Financial & listing details
- Price per square foot: $174/sqft
- Tax assessed value: $94,000
- Annual tax amount: $922
- Date on market: 10/31/2025
- Listing terms: Cash,Conventional,FHA,Texas Vet,VA Loan
- Electric utility on property: Yes
About the community
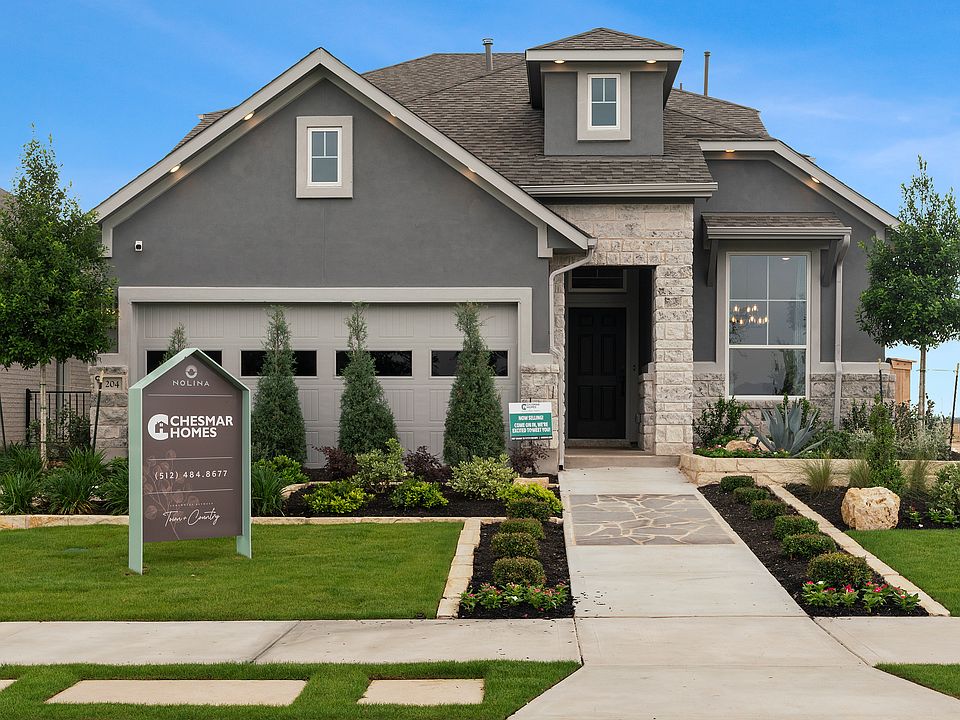
Source: Chesmar Homes
13 homes in this community
Available homes
| Listing | Price | Bed / bath | Status |
|---|---|---|---|
Current home: 237 Wingstem Way | $424,730 | 4 bed / 3 bath | Pending |
| 120 Pipe Cactus Pass | $389,990 | 3 bed / 2 bath | Available |
| 101 Coyote Willow Way | $399,990 | 4 bed / 3 bath | Available |
| 140 Basketflower Ln | $424,990 | 3 bed / 3 bath | Available |
| 205 Horsemint Ln | $434,990 | 4 bed / 3 bath | Available |
| 140 Pipe Cactus Pass | $449,900 | 4 bed / 3 bath | Available |
| 259 Purple Muhly Rd | $459,000 | 3 bed / 3 bath | Available |
| 510 Clove Current Ct | $467,112 | 3 bed / 3 bath | Available |
| 205 Purple Muhly Rd | $476,360 | 4 bed / 3 bath | Available |
| 112 Golden Sage Ave | $484,990 | 4 bed / 3 bath | Available |
| 258 Purple Muhly Rd | $414,590 | 4 bed / 3 bath | Pending |
| 118 Ash Juniper Rd | $459,990 | 3 bed / 3 bath | Pending |
| 124 Pipe Cactus Pass | $450,800 | 4 bed / 3 bath | Unknown |
Source: Chesmar Homes
Contact builder
By pressing Contact builder, you agree that Zillow Group and other real estate professionals may call/text you about your inquiry, which may involve use of automated means and prerecorded/artificial voices and applies even if you are registered on a national or state Do Not Call list. You don't need to consent as a condition of buying any property, goods, or services. Message/data rates may apply. You also agree to our Terms of Use.
Learn how to advertise your homesEstimated market value
Not available
Estimated sales range
Not available
Not available
Price history
| Date | Event | Price |
|---|---|---|
| 2/2/2026 | Pending sale | $424,730$174/sqft |
Source: | ||
| 12/8/2025 | Price change | $424,730-3.5%$174/sqft |
Source: | ||
| 11/7/2025 | Price change | $439,990-5.3%$180/sqft |
Source: | ||
| 10/3/2025 | Listed for sale | $464,730$190/sqft |
Source: Chesmar Homes Report a problem | ||
Public tax history
| Year | Property taxes | Tax assessment |
|---|---|---|
| 2025 | $922 -4.5% | $94,000 |
| 2024 | $965 | $94,000 |
Find assessor info on the county website
Monthly payment
Neighborhood: 78633
Nearby schools
GreatSchools rating
- 4/10Florence Elementary SchoolGrades: PK-5Distance: 7.8 mi
- 5/10Florence Middle SchoolGrades: 6-8Distance: 7 mi
- 4/10Florence High SchoolGrades: 9-12Distance: 6.9 mi
Schools provided by the MLS
- Elementary: Florence
- Middle: Florence
- High: Florence
- District: Florence ISD
Source: Unlock MLS. This data may not be complete. We recommend contacting the local school district to confirm school assignments for this home.
