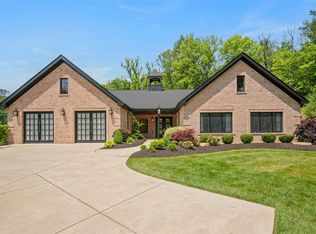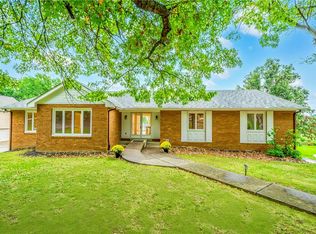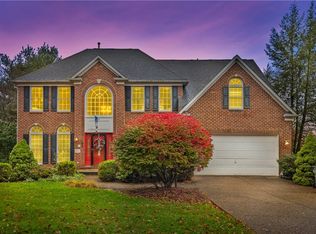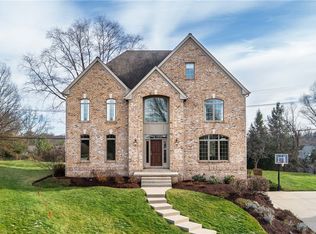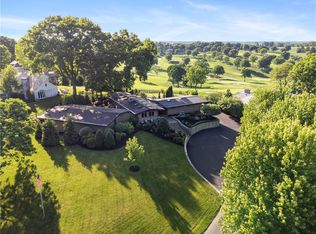Welcome to this one of a kind contemporary residence nestled on over 5 acres. This home artfully blends modern design with natural beauty boasting expansive floor to ceiling windows that invites abundant natural light & provides breathtaking views of a serene tree filled backyard alive with wild life.The 4 bed rooms are spacious, 7 bath rooms. a LL office and a pool room. Enjoy year round relaxation in the attached heated pool and hot tub. There is so much to see!! Walking the property which includes a bridge to the water falls and more..The attached garage has a 2020 line for charging electric cars. The separate 50 watt line is also in the garage. Solar panels are on the pool roof.
For sale
$1,500,000
2370 Morrow Rd, Pittsburgh, PA 15241
4beds
3,745sqft
Est.:
Single Family Residence
Built in 1974
5 Acres Lot
$1,351,400 Zestimate®
$401/sqft
$-- HOA
What's special
Bridge to the waterfallsAbundant natural light
- 215 days |
- 2,150 |
- 124 |
Zillow last checked: 8 hours ago
Listing updated: 9 hours ago
Listed by:
Sandra Goldstein 724-941-9400,
Keller Williams Realty 724-941-9400
Source: WPMLS,MLS#: 1706614 Originating MLS: West Penn Multi-List
Originating MLS: West Penn Multi-List
Tour with a local agent
Facts & features
Interior
Bedrooms & bathrooms
- Bedrooms: 4
- Bathrooms: 7
- Full bathrooms: 5
- 1/2 bathrooms: 2
Primary bedroom
- Level: Main
- Dimensions: 27x15
Bedroom 2
- Level: Upper
- Dimensions: 17x11
Bedroom 3
- Level: Upper
- Dimensions: 17x14
Bedroom 4
- Level: Upper
- Dimensions: 17x14
Bonus room
- Level: Lower
Den
- Level: Lower
Dining room
- Level: Main
- Dimensions: 20x11
Entry foyer
- Level: Main
- Dimensions: 14x09
Family room
- Level: Main
- Dimensions: 20x17
Game room
- Level: Lower
- Dimensions: 24x36
Kitchen
- Level: Main
- Dimensions: 22x22
Laundry
- Level: Main
- Dimensions: 10x10
Living room
- Level: Lower
- Dimensions: 21x21
Heating
- Forced Air, Gas
Cooling
- Central Air, Electric
Appliances
- Included: Some Electric Appliances, Convection Oven, Cooktop, Dryer, Dishwasher, Disposal, Microwave, Refrigerator, Washer
Features
- Hot Tub/Spa, Jetted Tub, Kitchen Island, Window Treatments
- Flooring: Ceramic Tile, Carpet
- Windows: Multi Pane, Screens, Window Treatments
- Basement: Finished,Walk-Out Access
- Number of fireplaces: 2
- Fireplace features: Gas Log
Interior area
- Total structure area: 3,745
- Total interior livable area: 3,745 sqft
Video & virtual tour
Property
Parking
- Total spaces: 2
- Parking features: Attached, Garage, Garage Door Opener
- Has attached garage: Yes
Features
- Levels: Multi/Split
- Stories: 2
- Pool features: Pool
- Has spa: Yes
- Spa features: Hot Tub
Lot
- Size: 5 Acres
- Dimensions: 400 x 500apro x
Details
- Parcel number: 0396K00010000000
Construction
Type & style
- Home type: SingleFamily
- Architectural style: Contemporary,Multi-Level
- Property subtype: Single Family Residence
Materials
- Brick, Frame
- Roof: Asphalt
Condition
- Resale
- Year built: 1974
Utilities & green energy
- Sewer: Public Sewer
- Water: Public
Community & HOA
Location
- Region: Pittsburgh
Financial & listing details
- Price per square foot: $401/sqft
- Tax assessed value: $507,400
- Annual tax amount: $18,692
- Date on market: 6/17/2025
Estimated market value
$1,351,400
$1.28M - $1.42M
$3,683/mo
Price history
Price history
| Date | Event | Price |
|---|---|---|
| 6/17/2025 | Listed for sale | $1,500,000$401/sqft |
Source: | ||
Public tax history
Public tax history
| Year | Property taxes | Tax assessment |
|---|---|---|
| 2025 | $19,932 +6.6% | $489,400 |
| 2024 | $18,692 +707.5% | $489,400 |
| 2023 | $2,315 | $489,400 |
Find assessor info on the county website
BuyAbility℠ payment
Est. payment
$9,834/mo
Principal & interest
$7359
Property taxes
$1950
Home insurance
$525
Climate risks
Neighborhood: 15241
Nearby schools
GreatSchools rating
- 9/10Baker El SchoolGrades: K-4Distance: 0.4 mi
- 7/10Fort Couch Middle SchoolGrades: 7-8Distance: 1.8 mi
- 8/10Upper Saint Clair High SchoolGrades: 9-12Distance: 1.2 mi
Schools provided by the listing agent
- District: Upper St Clair
Source: WPMLS. This data may not be complete. We recommend contacting the local school district to confirm school assignments for this home.
- Loading
- Loading
