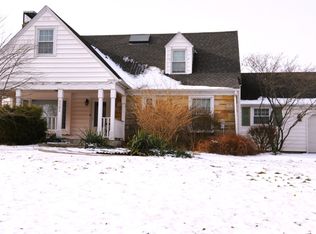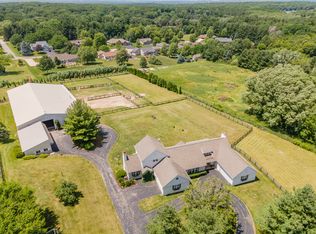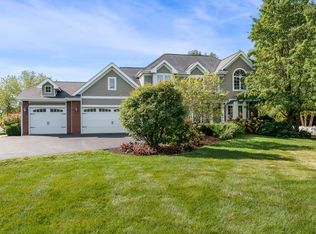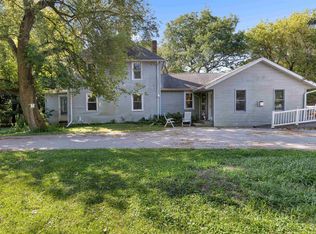PERTINENT FACTS: OPPORTUNITY TO OWN RARE, 11.5 (MOL) ACRES WITH 2.5 ACRE STOCKED POND, and 3 HOMES - 3 BDRM, 2.5 BTH MAIN HOUSE, 2 BDRM, 1 BTH RENTAL HOUSE, 1 BDRM, 1 BTH CARETAKERS UNIT AND that 2.5 ACRE PRIVATE, FERTILE, STOCKED POND!!! PARK-LIKE, PICTURESQUE setting great for water activities, camping, fishing, picnicking...come enjoy a hammock between the trees, WATCH STARS FROM THE WATERSIDE GAZEBO.... Secluded, yet close to town and easy access to major thoroughfares. BONUS- RENTAL INCOME FROM ONE OF THE UNITS AND POSSIBLY TWO FOR NEW OWNER! 3 LIVING UNITS, MAIN HOUSE, RENTAL HOUSE AND CARETAKERS EFFICIENCY UNIT. MAIN HOUSE AND CARETAKERS UNIT SHARE WELL. DETAILS OF EACH UNIT, PROPERTY AND GROUNDS IN THE DOCUMENTS SECTION HERE. DO NOT ACCESS PREMISES W/O AN APPOINTMENT PLEASE!
For sale
$1,500,000
2373 Geddes Rd, Rockford, IL 61103
3beds
3,200sqft
Est.:
Single Family Residence
Built in 1941
11.52 Acres Lot
$1,369,500 Zestimate®
$469/sqft
$-- HOA
What's special
Hammock between the treesWaterside gazebo
- 180 days |
- 3,383 |
- 178 |
Zillow last checked: 8 hours ago
Listing updated: December 03, 2025 at 12:32pm
Listed by:
Kathleen Ricotta 815-742-0713,
Berkshire Hathaway Homeservices Crosby Starck Re
Source: NorthWest Illinois Alliance of REALTORS®,MLS#: 202504409
Tour with a local agent
Facts & features
Interior
Bedrooms & bathrooms
- Bedrooms: 3
- Bathrooms: 3
- Full bathrooms: 2
- 1/2 bathrooms: 1
- Main level bathrooms: 2
- Main level bedrooms: 1
Primary bedroom
- Level: Main
- Area: 210
- Dimensions: 15 x 14
Bedroom 2
- Level: Upper
- Area: 196.5
- Dimensions: 13.1 x 15
Bedroom 3
- Level: Upper
- Area: 166.4
- Dimensions: 12.8 x 13
Dining room
- Level: Main
- Area: 352.5
- Dimensions: 23.5 x 15
Kitchen
- Level: Main
- Area: 271.25
- Dimensions: 17.5 x 15.5
Living room
- Level: Main
- Area: 594
- Dimensions: 22 x 27
Heating
- Forced Air, Zoned, Natural Gas
Cooling
- Central Air, Window Unit(s)
Appliances
- Included: Stove/Cooktop, Water Softener Rented, Natural Gas Water Heater
- Laundry: In Basement
Features
- Solid Surface Counters
- Basement: Partial,Sump Pump
- Number of fireplaces: 4
- Fireplace features: Wood Burning
Interior area
- Total structure area: 3,200
- Total interior livable area: 3,200 sqft
- Finished area above ground: 3,200
- Finished area below ground: 0
Property
Parking
- Total spaces: 2.5
- Parking features: Asphalt, Detached, Garage Door Opener, Gravel, Shared
- Garage spaces: 2.5
Features
- Levels: Two
- Stories: 2
- Patio & porch: Patio, Covered
- Exterior features: Swing Set
- Has view: Yes
- View description: Country
- Has water view: Yes
- Waterfront features: Creek/Pond
Lot
- Size: 11.52 Acres
- Features: County Taxes, Agricultural, Wooded, Subdivided, Rural
Details
- Additional structures: Guest House
- Parcel number: 0726201002
Construction
Type & style
- Home type: SingleFamily
- Property subtype: Single Family Residence
Materials
- Brick/Stone, Wood
- Roof: Shingle
Condition
- Year built: 1941
Utilities & green energy
- Electric: Circuit Breakers
- Sewer: Septic Tank
- Water: Shared
Community & HOA
Community
- Subdivision: IL
Location
- Region: Rockford
Financial & listing details
- Price per square foot: $469/sqft
- Tax assessed value: $442,875
- Annual tax amount: $10,896
- Price range: $1.5M - $1.5M
- Date on market: 7/25/2025
- Cumulative days on market: 181 days
- Ownership: Fee Simple
- Road surface type: Hard Surface Road
Estimated market value
$1,369,500
$1.30M - $1.44M
$2,503/mo
Price history
Price history
| Date | Event | Price |
|---|---|---|
| 7/25/2025 | Listed for sale | $1,500,000+532.9%$469/sqft |
Source: | ||
| 10/1/1998 | Sold | $237,000$74/sqft |
Source: Public Record Report a problem | ||
Public tax history
Public tax history
| Year | Property taxes | Tax assessment |
|---|---|---|
| 2023 | $7,028 -8.9% | $147,625 +10% |
| 2022 | $7,711 | $134,254 +5.9% |
| 2021 | -- | $126,727 +4.4% |
Find assessor info on the county website
BuyAbility℠ payment
Est. payment
$10,723/mo
Principal & interest
$7311
Property taxes
$2887
Home insurance
$525
Climate risks
Neighborhood: 61103
Nearby schools
GreatSchools rating
- 6/10West View Elementary SchoolGrades: K-5Distance: 2.8 mi
- 2/10West Middle SchoolGrades: 6-8Distance: 4 mi
- 2/10Auburn High SchoolGrades: 9-12Distance: 5.2 mi
Schools provided by the listing agent
- Elementary: West View Elementary
- Middle: West Middle
- High: Auburn High
- District: Rockford 205
Source: NorthWest Illinois Alliance of REALTORS®. This data may not be complete. We recommend contacting the local school district to confirm school assignments for this home.



