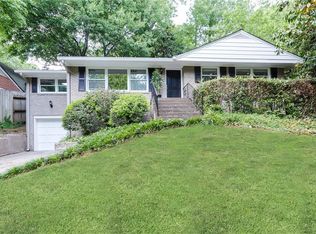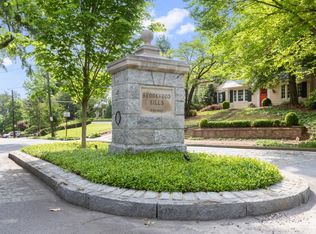Closed
$1,215,000
238 Camden Rd NE, Atlanta, GA 30309
3beds
3,243sqft
Single Family Residence
Built in 1955
0.25 Acres Lot
$1,318,200 Zestimate®
$375/sqft
$5,027 Estimated rent
Home value
$1,318,200
$1.21M - $1.44M
$5,027/mo
Zestimate® history
Loading...
Owner options
Explore your selling options
What's special
Newly renovated home in the beautiful setting of Historic Brookwood Hills. Just one block to the Brookwood Hills Community Club, pool, park, and tennis. Step inside to the living area that is adjacent to the enormous formal dining room that then steps into a large newly renovated kitchen with center island, commercial style Wolf range, wine cooler, adjacent breakfast/keeping room with fireplace which all steps out to a side screened porch. Both guest rooms on the main level are adorned with on-suite baths, and there is a separate sunroom/office that steps out to a second private screened porch. Leading up to large primary suite there is a large private home office/nursery, and a large laundry room. The newly renovated primary suite is adorned with vaulted ceilings, fireplace, sitting area, and enormous primary bath with soaking tub, double vanity areas, a large walk in shower, and a walk-in-closet fit for a Queen. Stepping out to the rear of the home you will find a large parking pad for 3 or more cars, a play/yard area, and a driveway with automatic gate. This home is perfect for someone looking for easy living with very low maintenance and is sure to impress in every way.
Zillow last checked: 8 hours ago
Listing updated: April 15, 2024 at 10:59am
Listed by:
Rodney Hinote 404-786-9562,
Ansley RE|Christie's Int'l RE
Bought with:
Jeff Mueller, 242522
Sage Real Estate Advisors
Source: GAMLS,MLS#: 10266329
Facts & features
Interior
Bedrooms & bathrooms
- Bedrooms: 3
- Bathrooms: 3
- Full bathrooms: 3
- Main level bathrooms: 2
- Main level bedrooms: 2
Dining room
- Features: Seats 12+
Kitchen
- Features: Breakfast Area, Breakfast Room, Kitchen Island, Pantry, Solid Surface Counters
Heating
- Forced Air, Zoned
Cooling
- Central Air, Zoned
Appliances
- Included: Dishwasher, Disposal, Dryer, Gas Water Heater, Microwave, Refrigerator, Washer
- Laundry: Upper Level
Features
- Double Vanity, Separate Shower, Soaking Tub, Split Bedroom Plan, Vaulted Ceiling(s), Walk-In Closet(s)
- Flooring: Hardwood
- Basement: Exterior Entry,Interior Entry,Partial,Unfinished
- Number of fireplaces: 3
- Fireplace features: Living Room, Master Bedroom
- Common walls with other units/homes: No Common Walls
Interior area
- Total structure area: 3,243
- Total interior livable area: 3,243 sqft
- Finished area above ground: 3,243
- Finished area below ground: 0
Property
Parking
- Parking features: Parking Pad
- Has uncovered spaces: Yes
Features
- Levels: One and One Half
- Stories: 1
- Patio & porch: Screened
- Exterior features: Other
- Fencing: Back Yard
- Body of water: None
Lot
- Size: 0.25 Acres
- Features: Other
Details
- Parcel number: 17 010300010587
Construction
Type & style
- Home type: SingleFamily
- Architectural style: Bungalow/Cottage,Brick 4 Side,Traditional
- Property subtype: Single Family Residence
Materials
- Brick
- Roof: Composition
Condition
- Resale
- New construction: No
- Year built: 1955
Utilities & green energy
- Sewer: Public Sewer
- Water: Public
- Utilities for property: Cable Available, Electricity Available, Natural Gas Available, Phone Available, Sewer Available, Water Available
Green energy
- Energy efficient items: Insulation, Windows
- Water conservation: Low-Flow Fixtures
Community & neighborhood
Security
- Security features: Gated Community, Smoke Detector(s)
Community
- Community features: Clubhouse, Gated, Park, Playground, Pool, Sidewalks, Tennis Court(s), Near Public Transport, Walk To Schools, Near Shopping
Location
- Region: Atlanta
- Subdivision: Brookwood Hills
HOA & financial
HOA
- Has HOA: No
- Services included: Other
Other
Other facts
- Listing agreement: Exclusive Right To Sell
- Listing terms: Cash,Conventional,FHA,VA Loan
Price history
| Date | Event | Price |
|---|---|---|
| 4/15/2024 | Sold | $1,215,000-4.7%$375/sqft |
Source: | ||
| 3/28/2024 | Pending sale | $1,275,000$393/sqft |
Source: | ||
| 3/21/2024 | Contingent | $1,275,000$393/sqft |
Source: | ||
| 3/14/2024 | Listed for sale | $1,275,000+82.1%$393/sqft |
Source: | ||
| 9/7/2018 | Sold | $700,000-3.4%$216/sqft |
Source: | ||
Public tax history
| Year | Property taxes | Tax assessment |
|---|---|---|
| 2024 | $13,037 +32.7% | $384,000 |
| 2023 | $9,822 +0.5% | $384,000 -5% |
| 2022 | $9,770 -0.1% | $404,240 +44.4% |
Find assessor info on the county website
Neighborhood: Brookwood Hills
Nearby schools
GreatSchools rating
- 5/10Rivers Elementary SchoolGrades: PK-5Distance: 0.6 mi
- 6/10Sutton Middle SchoolGrades: 6-8Distance: 2 mi
- 8/10North Atlanta High SchoolGrades: 9-12Distance: 5.2 mi
Schools provided by the listing agent
- Elementary: Rivers
- Middle: Sutton
- High: North Atlanta
Source: GAMLS. This data may not be complete. We recommend contacting the local school district to confirm school assignments for this home.
Get a cash offer in 3 minutes
Find out how much your home could sell for in as little as 3 minutes with a no-obligation cash offer.
Estimated market value$1,318,200
Get a cash offer in 3 minutes
Find out how much your home could sell for in as little as 3 minutes with a no-obligation cash offer.
Estimated market value
$1,318,200

