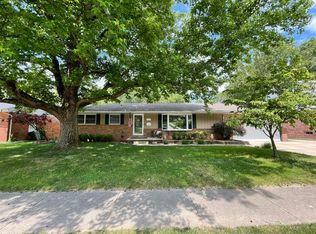Sold for $219,000
$219,000
2383 N Florian Ave, Decatur, IL 62526
4beds
3,365sqft
Single Family Residence
Built in 1975
0.3 Acres Lot
$244,700 Zestimate®
$65/sqft
$2,323 Estimated rent
Home value
$244,700
$230,000 - $262,000
$2,323/mo
Zestimate® history
Loading...
Owner options
Explore your selling options
What's special
WOW - rare home that sits on Stevens Creek home with a walkout basement that sits on a park-like setting. Sit and chat with a friend or say hello to the friendly neighbors while enjoying coffee on your charming front porch or enjoy the nature view off the rear deck. 100% Pella windows, solid wood core doors, classical exquisite wood paneling, open kitchen concept, extremely large living areas, four bedrooms, large master bedroom with ensuite bath, and large second-floor main bathroom. It also has two half baths, one just off the kitchen on the first floor, and one in the finished basement. The main floor offers plenty of living and entertaining space with both eat-in and separate dinning rooms while the finished basement provides a unique experience designed to mimic an Old English tavern including custom wet bar. The Steven’s Creek bike trail is close where you can walk, run, or bicycle for miles either north to Forsyth or south to Rock Springs Conservation Area. Schedule a showing today!
Zillow last checked: 8 hours ago
Listing updated: July 19, 2023 at 11:00am
Listed by:
Brandon Barney 217-620-9102,
Main Place Real Estate
Bought with:
Non Member, #N/A
Central Illinois Board of REALTORS
Source: CIBR,MLS#: 6227410 Originating MLS: Central Illinois Board Of REALTORS
Originating MLS: Central Illinois Board Of REALTORS
Facts & features
Interior
Bedrooms & bathrooms
- Bedrooms: 4
- Bathrooms: 4
- Full bathrooms: 2
- 1/2 bathrooms: 2
Primary bedroom
- Level: Upper
- Dimensions: 18.9 x 13.5
Bedroom
- Level: Upper
- Dimensions: 15.11 x 14.2
Bedroom
- Level: Upper
- Dimensions: 13.11 x 10.5
Bedroom
- Level: Upper
- Dimensions: 10.11 x 11.1
Primary bathroom
- Level: Upper
- Dimensions: 7.5 x 7.1
Dining room
- Level: Main
- Dimensions: 12.8 x 11.6
Family room
- Level: Main
- Dimensions: 23.2 x 13.3
Family room
- Level: Basement
- Dimensions: 24 x 12.1
Other
- Level: Upper
- Dimensions: 9.7 x 7.1
Game room
- Level: Basement
- Dimensions: 22.3 x 11.8
Half bath
- Level: Main
- Dimensions: 5.7 x 5
Half bath
- Level: Basement
- Dimensions: 5.2 x 5.2
Kitchen
- Level: Main
- Dimensions: 18.9 x 13.4
Living room
- Level: Main
- Dimensions: 25.2 x 13.1
Recreation
- Level: Basement
- Dimensions: 23.11 x 13.1
Heating
- Electric, Heat Pump
Cooling
- Central Air, Heat Pump
Appliances
- Included: Cooktop, Dryer, Dishwasher, Electric Water Heater, Refrigerator, Washer
- Laundry: Main Level
Features
- Fireplace, Bath in Primary Bedroom
- Basement: Finished,Full
- Number of fireplaces: 1
- Fireplace features: Wood Burning
Interior area
- Total structure area: 3,365
- Total interior livable area: 3,365 sqft
- Finished area above ground: 2,265
- Finished area below ground: 1,100
Property
Parking
- Total spaces: 2
- Parking features: Attached, Garage
- Attached garage spaces: 2
Features
- Levels: Two
- Stories: 2
- Patio & porch: Front Porch, Patio, Deck
- Exterior features: Deck
Lot
- Size: 0.30 Acres
Details
- Parcel number: 041205426005
- Zoning: RES
- Special conditions: None
Construction
Type & style
- Home type: SingleFamily
- Architectural style: Traditional
- Property subtype: Single Family Residence
Materials
- Brick, Vinyl Siding
- Foundation: Basement
- Roof: Shingle
Condition
- Year built: 1975
Utilities & green energy
- Sewer: Public Sewer
- Water: Public
Community & neighborhood
Location
- Region: Decatur
- Subdivision: Home Park Manor 3rd Add
Other
Other facts
- Road surface type: Concrete
Price history
| Date | Event | Price |
|---|---|---|
| 7/18/2023 | Sold | $219,000$65/sqft |
Source: | ||
| 7/5/2023 | Pending sale | $219,000$65/sqft |
Source: | ||
| 6/20/2023 | Contingent | $219,000$65/sqft |
Source: | ||
| 5/24/2023 | Listed for sale | $219,000-4.4%$65/sqft |
Source: | ||
| 5/2/2023 | Listing removed | -- |
Source: | ||
Public tax history
| Year | Property taxes | Tax assessment |
|---|---|---|
| 2024 | $5,155 +28.3% | $55,404 +3.7% |
| 2023 | $4,018 +14.2% | $53,442 +13% |
| 2022 | $3,519 +9% | $47,296 +7.1% |
Find assessor info on the county website
Neighborhood: 62526
Nearby schools
GreatSchools rating
- 1/10Benjamin Franklin Elementary SchoolGrades: K-6Distance: 0.5 mi
- 1/10Stephen Decatur Middle SchoolGrades: 7-8Distance: 3 mi
- 2/10Macarthur High SchoolGrades: 9-12Distance: 1.3 mi
Schools provided by the listing agent
- District: Decatur Dist 61
Source: CIBR. This data may not be complete. We recommend contacting the local school district to confirm school assignments for this home.
Get pre-qualified for a loan
At Zillow Home Loans, we can pre-qualify you in as little as 5 minutes with no impact to your credit score.An equal housing lender. NMLS #10287.
