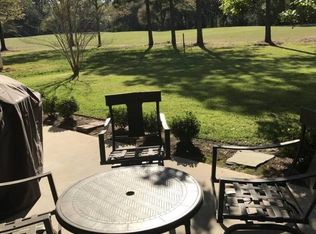Sold
Price Unknown
23865 Carter Trce, Springfield, LA 70462
3beds
1,880sqft
Single Family Residence, Residential
Built in 2015
8,712 Square Feet Lot
$364,200 Zestimate®
$--/sqft
$2,311 Estimated rent
Home value
$364,200
$313,000 - $422,000
$2,311/mo
Zestimate® history
Loading...
Owner options
Explore your selling options
What's special
Located on the 9th tee box in Carter Plantation, this beautifully maintained home has been used seasonally by the homeowners and remains in pristine condition. Offering 3 bedrooms, 2 bathrooms, and a dedicated office, it features an open-concept living area with 12’ ceilings and elegant crown molding throughout. The kitchen is equipped with a gas range, built-in microwave, refrigerator, and a wine fridge. All appliances, including the washer and dryer, will remain with the home. Most furnishings are negotiable as well! The lawn has been recently resodded with lush Zoysia grass, complementing the beautifully landscaped yard. The garage is designed for convenience, offering an upper storage system and a dedicated storage closet. Start your mornings on the screened-in patio, the perfect spot to unwind and enjoy the peaceful surroundings. As a resident of Carter Plantation, you’ll enjoy access to Carter’s exceptional amenities, including a gym, restaurant, community pool, playground, and pickleball court.
Zillow last checked: 8 hours ago
Listing updated: August 23, 2025 at 05:04am
Listed by:
Risa Settoon,
Magnolia Roots Realty LLC
Source: ROAM MLS,MLS#: 2025003515
Facts & features
Interior
Bedrooms & bathrooms
- Bedrooms: 3
- Bathrooms: 2
- Full bathrooms: 2
Primary bedroom
- Features: En Suite Bath, Ceiling 9ft Plus
- Level: First
- Area: 196
- Dimensions: 14 x 14
Bedroom 1
- Level: First
- Area: 110
- Dimensions: 11 x 10
Bedroom 2
- Level: First
- Area: 110
- Dimensions: 11 x 10
Primary bathroom
- Features: Walk-In Closet(s)
- Level: First
- Area: 108
- Dimensions: 9 x 12
Bathroom 1
- Level: First
- Area: 45
- Dimensions: 9 x 5
Kitchen
- Features: Granite Counters
- Level: First
- Area: 285
- Dimensions: 19 x 15
Living room
- Level: First
- Area: 368
- Dimensions: 23 x 16
Office
- Level: First
- Area: 42
- Dimensions: 6 x 7
Heating
- Central
Cooling
- Central Air
Appliances
- Included: Gas Cooktop, Refrigerator
Features
- Built-in Features, Ceiling 9'+, Crown Molding
- Number of fireplaces: 1
Interior area
- Total structure area: 2,897
- Total interior livable area: 1,880 sqft
Property
Parking
- Total spaces: 2
- Parking features: 2 Cars Park, Garage
- Has garage: Yes
Features
- Stories: 1
- Patio & porch: Screened
- Fencing: None
Lot
- Size: 8,712 sqft
- Dimensions: 147 x 60
- Features: On Golf Course
Details
- Parcel number: 0525162
Construction
Type & style
- Home type: SingleFamily
- Architectural style: Traditional
- Property subtype: Single Family Residence, Residential
Materials
- Brick Siding, Brick
- Foundation: Slab
- Roof: Shingle
Condition
- New construction: No
- Year built: 2015
Utilities & green energy
- Gas: Entergy
- Sewer: Comm. Sewer
- Water: Public
Community & neighborhood
Community
- Community features: Clubhouse, Pool, Golf, Playground
Location
- Region: Springfield
- Subdivision: Carter Plantation
HOA & financial
HOA
- Has HOA: Yes
- HOA fee: $1,000 annually
- Services included: Accounting, Common Areas, Maint Subd Entry HOA, Management
Other
Other facts
- Listing terms: Cash,Conventional,FHA,FMHA/Rural Dev,VA Loan
Price history
| Date | Event | Price |
|---|---|---|
| 8/22/2025 | Sold | -- |
Source: | ||
| 5/21/2025 | Contingent | $362,500$193/sqft |
Source: | ||
| 4/7/2025 | Price change | $362,500-1.4%$193/sqft |
Source: | ||
| 2/27/2025 | Listed for sale | $367,500$195/sqft |
Source: | ||
| 10/28/2015 | Sold | -- |
Source: | ||
Public tax history
| Year | Property taxes | Tax assessment |
|---|---|---|
| 2024 | $2,705 +17.8% | $25,788 +32.5% |
| 2023 | $2,297 -0.7% | $19,460 |
| 2022 | $2,313 +1.9% | $19,460 |
Find assessor info on the county website
Neighborhood: 70462
Nearby schools
GreatSchools rating
- 6/10Springfield Middle SchoolGrades: 5-8Distance: 0.9 mi
- 5/10Springfield High SchoolGrades: 9-12Distance: 1.7 mi
- 7/10Springfield Elementary SchoolGrades: PK-4Distance: 1.7 mi
Schools provided by the listing agent
- District: Livingston Parish
Source: ROAM MLS. This data may not be complete. We recommend contacting the local school district to confirm school assignments for this home.
