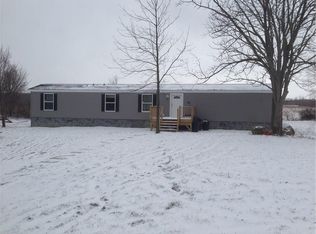Closed
$119,000
239 Versailles Rd, Forestville, NY 14062
3beds
952sqft
Manufactured Home, Single Family Residence
Built in 2016
2 Acres Lot
$122,500 Zestimate®
$125/sqft
$1,140 Estimated rent
Home value
$122,500
$108,000 - $137,000
$1,140/mo
Zestimate® history
Loading...
Owner options
Explore your selling options
What's special
This 3-bedroom/2-bath, single-wide mobile home is move-in ready and located on two acres. It features front and back decks; both bathrooms like new; master bedroom with master bath and double closets; vinyl sided; newer windows, roof, and septic; drainage in side yard; water system with UV light; crushed stone driveway with parking for 4-5 cars. This home is all electric with only one utility bill. Stove, refrigerator, microwave, washer, dryer stay (some of the furniture will also stay). Low taxes.
Zillow last checked: 8 hours ago
Listing updated: June 13, 2023 at 12:41pm
Listed by:
Louis Dispenza 716-680-2865,
Midtown Realty
Bought with:
Sengdeuane L Guida, 10401349413
HusVar Real Estate
Source: NYSAMLSs,MLS#: R1462953 Originating MLS: Chautauqua-Cattaraugus
Originating MLS: Chautauqua-Cattaraugus
Facts & features
Interior
Bedrooms & bathrooms
- Bedrooms: 3
- Bathrooms: 2
- Full bathrooms: 2
- Main level bathrooms: 2
- Main level bedrooms: 3
Bedroom 1
- Level: First
- Dimensions: 13 x 12
Bedroom 1
- Level: First
- Dimensions: 13.00 x 12.00
Bedroom 2
- Level: First
- Dimensions: 10 x 10
Bedroom 2
- Level: First
- Dimensions: 10.00 x 10.00
Bedroom 3
- Level: First
- Dimensions: 8 x 7
Bedroom 3
- Level: First
- Dimensions: 8.00 x 7.00
Kitchen
- Level: First
- Dimensions: 10 x 10
Kitchen
- Level: First
- Dimensions: 10.00 x 10.00
Living room
- Level: First
- Dimensions: 14 x 12
Living room
- Level: First
- Dimensions: 14.00 x 12.00
Heating
- Electric, Baseboard
Appliances
- Included: Dryer, Electric Cooktop, Electric Water Heater, Microwave, Refrigerator
- Laundry: Main Level
Features
- Breakfast Bar, Eat-in Kitchen, Pantry, Bedroom on Main Level, Main Level Primary, Primary Suite
- Flooring: Carpet, Varies
- Basement: Crawl Space
- Has fireplace: No
Interior area
- Total structure area: 952
- Total interior livable area: 952 sqft
Property
Parking
- Parking features: No Garage
Features
- Levels: One
- Stories: 1
- Exterior features: Gravel Driveway
Lot
- Size: 2 Acres
- Dimensions: 268 x 325
- Features: Agricultural, Rural Lot
Details
- Parcel number: 0646890680000001005000
- Special conditions: Standard
Construction
Type & style
- Home type: MobileManufactured
- Architectural style: Manufactured Home,Mobile Home,Ranch
- Property subtype: Manufactured Home, Single Family Residence
Materials
- Vinyl Siding
- Foundation: Pillar/Post/Pier
Condition
- Resale
- Year built: 2016
Utilities & green energy
- Sewer: Septic Tank
- Water: Well
Community & neighborhood
Location
- Region: Forestville
- Subdivision: Holland Land Co
Other
Other facts
- Body type: Single Wide
- Listing terms: Cash,Conventional,FHA,USDA Loan,VA Loan
Price history
| Date | Event | Price |
|---|---|---|
| 6/13/2023 | Sold | $119,000+8.3%$125/sqft |
Source: | ||
| 4/11/2023 | Pending sale | $109,900$115/sqft |
Source: | ||
| 4/4/2023 | Listed for sale | $109,900$115/sqft |
Source: | ||
Public tax history
Tax history is unavailable.
Neighborhood: 14062
Nearby schools
GreatSchools rating
- 5/10Silver Creek Elementary SchoolGrades: PK-5Distance: 4.2 mi
- 4/10Silver Creek Middle SchoolGrades: 6-8Distance: 4.2 mi
- 5/10Silver Creek High SchoolGrades: 9-12Distance: 4.2 mi
Schools provided by the listing agent
- District: Silver Creek
Source: NYSAMLSs. This data may not be complete. We recommend contacting the local school district to confirm school assignments for this home.
