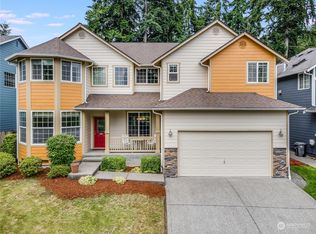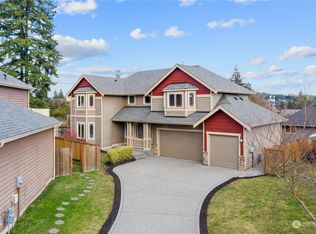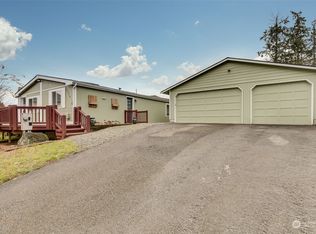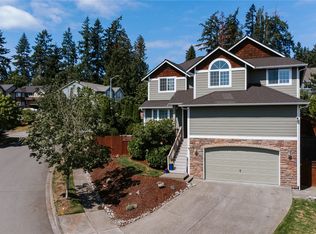Sold
Listed by:
Sheryl Yang,
Skyline Properties, Inc.
Bought with: Roopa Group
$1,230,000
23902 22nd Avenue W, Bothell, WA 98021
3beds
3,004sqft
Single Family Residence
Built in 2005
6,534 Square Feet Lot
$1,234,900 Zestimate®
$409/sqft
$3,887 Estimated rent
Home value
$1,234,900
$1.17M - $1.30M
$3,887/mo
Zestimate® history
Loading...
Owner options
Explore your selling options
What's special
Welcome to this beautiful two-story craftsman home located on a quiet cul-de-sac in Matthew's Park. Highlights include a 2 story vaulted ceiling living space and an open floor plan throughout with main level office. Enjoy the natural light coming in from the numerous windows throughout on both levels. Brand new carpet, New Exterior Paint, stainless steel appliances, en suite bath in the primary bedroom, a breakfast bar and a quaint outdoor backyard area for those perfect summer morning cups of tea will make this house a home. Easy access to multiple hwy incl 405, I-5, Bothell Way. Only 1 mile to Lake WA. Award Winning Northshore Schools incl Lockwood Elem. Immaculate condition and move-in ready! MUST SEE!!!
Zillow last checked: 8 hours ago
Listing updated: March 11, 2024 at 03:05pm
Offers reviewed: May 30
Listed by:
Sheryl Yang,
Skyline Properties, Inc.
Bought with:
Roopa Kannasani, 23000060
Roopa Group
Source: NWMLS,MLS#: 2073306
Facts & features
Interior
Bedrooms & bathrooms
- Bedrooms: 3
- Bathrooms: 3
- Full bathrooms: 2
- 1/2 bathrooms: 1
Primary bedroom
- Level: Second
Bedroom
- Level: Second
Bedroom
- Level: Second
Bathroom full
- Level: Second
Bathroom full
- Level: Second
Other
- Level: Main
Bonus room
- Level: Second
Den office
- Level: Main
Dining room
- Level: Main
Entry hall
- Level: Main
Family room
- Level: Main
Kitchen with eating space
- Level: Main
Living room
- Level: Main
Utility room
- Level: Main
Heating
- Fireplace(s), Forced Air
Cooling
- Central Air, Forced Air
Appliances
- Included: Dishwasher_, Dryer, GarbageDisposal_, Microwave_, Refrigerator_, StoveRange_, Washer, Dishwasher, Garbage Disposal, Microwave, Refrigerator, StoveRange, Water Heater: gas, Water Heater Location: garage
Features
- Bath Off Primary, Ceiling Fan(s), Dining Room, High Tech Cabling, Loft, Walk-In Pantry
- Flooring: Ceramic Tile, Laminate, Vinyl, Carpet
- Windows: Double Pane/Storm Window, Skylight(s)
- Basement: None
- Number of fireplaces: 2
- Fireplace features: Gas, Main Level: 1, Upper Level: 1, Fireplace
Interior area
- Total structure area: 3,004
- Total interior livable area: 3,004 sqft
Property
Parking
- Total spaces: 2
- Parking features: Attached Garage
- Attached garage spaces: 2
Features
- Levels: Two
- Stories: 2
- Entry location: Main
- Patio & porch: Ceramic Tile, Laminate Hardwood, Wall to Wall Carpet, Bath Off Primary, Ceiling Fan(s), Double Pane/Storm Window, Dining Room, Fireplace (Primary Bedroom), High Tech Cabling, Loft, Skylight(s), Sprinkler System, Vaulted Ceiling(s), Walk-In Closet(s), Walk-In Pantry, Fireplace, Water Heater
- Has view: Yes
- View description: Territorial
Lot
- Size: 6,534 sqft
- Features: Cul-De-Sac, Curbs, Dead End Street, Sidewalk, Cable TV, Fenced-Fully, Gas Available, High Speed Internet, Patio, Sprinkler System
- Topography: Level,PartialSlope
Details
- Parcel number: 01019900003400
- Zoning description: Jurisdiction: City
- Special conditions: Standard
Construction
Type & style
- Home type: SingleFamily
- Architectural style: Craftsman
- Property subtype: Single Family Residence
Materials
- Stone, Wood Siding
- Foundation: Poured Concrete
- Roof: Composition
Condition
- Very Good
- Year built: 2005
- Major remodel year: 2005
Utilities & green energy
- Electric: Company: PSE
- Sewer: Sewer Connected, Company: Alderwood Water
- Water: Public, Company: Alderwood Water
Community & neighborhood
Community
- Community features: CCRs, Park, Playground
Location
- Region: Bothell
- Subdivision: Bothell
HOA & financial
HOA
- HOA fee: $41 monthly
Other
Other facts
- Listing terms: Cash Out,Conventional
- Cumulative days on market: 441 days
Price history
| Date | Event | Price |
|---|---|---|
| 6/28/2023 | Sold | $1,230,000+2.9%$409/sqft |
Source: | ||
| 5/29/2023 | Pending sale | $1,195,000$398/sqft |
Source: | ||
| 5/26/2023 | Listed for sale | $1,195,000+109.7%$398/sqft |
Source: | ||
| 8/8/2015 | Listing removed | $569,950$190/sqft |
Source: Windermere Real Estate/East, Inc. #800084 Report a problem | ||
| 7/3/2015 | Pending sale | $569,950+0.9%$190/sqft |
Source: Windermere Real Estate/East, Inc. #800084 Report a problem | ||
Public tax history
| Year | Property taxes | Tax assessment |
|---|---|---|
| 2024 | $9,530 +15.8% | $1,117,700 +15.3% |
| 2023 | $8,231 -5.8% | $969,500 -13% |
| 2022 | $8,736 +7% | $1,114,000 +33.4% |
Find assessor info on the county website
Neighborhood: 98021
Nearby schools
GreatSchools rating
- 8/10Lockwood Elementary SchoolGrades: PK-5Distance: 0.4 mi
- 7/10Kenmore Middle SchoolGrades: 6-8Distance: 0.5 mi
- 9/10Bothell High SchoolGrades: 9-12Distance: 2.5 mi
Schools provided by the listing agent
- Elementary: Lockwood Elem
- Middle: Kenmore Middle School
- High: Bothell Hs
Source: NWMLS. This data may not be complete. We recommend contacting the local school district to confirm school assignments for this home.
Get a cash offer in 3 minutes
Find out how much your home could sell for in as little as 3 minutes with a no-obligation cash offer.
Estimated market value
$1,234,900



