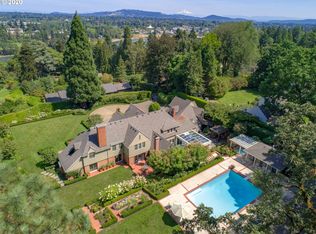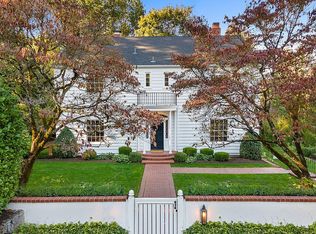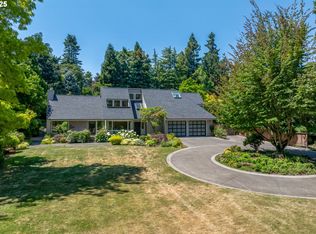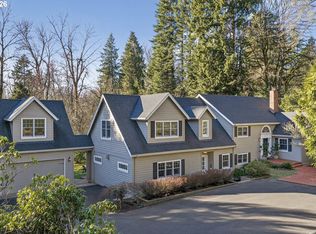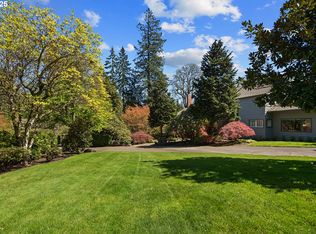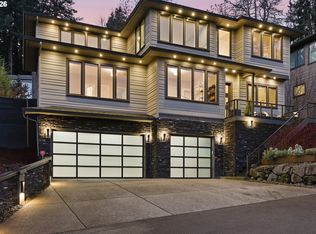Classic beauty on nearly 2 gated acres of picturesque grounds in acclaimed Dunthorpe/Riverdale School District. A National Historical Registry treasure, this true 5 bedroom estate enjoys all updated systems including plumbing, electrical, roof, nearly new chef's dream kitchen and more. Beautifully appointed and preserved with gorgeous millwork & moulding, 3 functioning fireplaces, gleaming hardwoods, grand room sizes and a 4 stop elevator. Fully fenced grounds include heated "playhouse", sports court/play structure, garden beds, huge entertaining verandah, and wedding worthy gardens. Plenty of space to add a pool with easy access and handy utility hook-ups. Top-ranked Riverdale School District with K-8th grade school and acclaimed high school that offers IB curriculum. Central location that offers quick access to PDX, vibrant Lake Oswego Village, downtown Portland, character-filled Sellwood, gourmet markets and restaurants, and much more! As an added bonus, the full basement boasts a temperature controlled wine cellar, abundance of built-ins, space for fitness equipment, kids play area and more. Your private luxurious estate in the Portland metro's most beloved neighborhood awaits!
Active
$2,850,000
2393 S Military Rd, Portland, OR 97219
5beds
6,320sqft
Est.:
Residential, Single Family Residence
Built in 1928
1.86 Acres Lot
$-- Zestimate®
$451/sqft
$-- HOA
What's special
Temperature controlled wine cellarFully fenced groundsSpace for fitness equipmentFull basementGorgeous millwork and mouldingHuge entertaining verandahGarden beds
- 22 days |
- 4,217 |
- 227 |
Zillow last checked: 8 hours ago
Listing updated: February 04, 2026 at 01:00am
Listed by:
Kevin Hall 503-799-7255,
Cascade Hasson Sotheby's International Realty,
Kathy Hall 503-720-3900,
Cascade Hasson Sotheby's International Realty
Source: RMLS (OR),MLS#: 592958772
Tour with a local agent
Facts & features
Interior
Bedrooms & bathrooms
- Bedrooms: 5
- Bathrooms: 6
- Full bathrooms: 5
- Partial bathrooms: 1
- Main level bathrooms: 1
Rooms
- Room types: Library, Media Room, Bedroom 5, Bedroom 2, Bedroom 3, Dining Room, Family Room, Kitchen, Living Room, Primary Bedroom
Primary bedroom
- Features: Dressing Room, Hardwood Floors, High Ceilings, Soaking Tub, Suite, Walkin Shower
- Level: Upper
- Area: 380
- Dimensions: 20 x 19
Bedroom 2
- Features: Closet Organizer, High Ceilings, Soaking Tub, Suite, Wallto Wall Carpet
- Level: Upper
- Area: 240
- Dimensions: 16 x 15
Bedroom 3
- Features: Bathroom, High Ceilings, Walkin Closet, Wallto Wall Carpet
- Level: Upper
- Area: 165
- Dimensions: 15 x 11
Bedroom 5
- Features: Hardwood Floors, Suite
- Level: Upper
Dining room
- Features: Balcony, Formal, Hardwood Floors, High Ceilings
- Level: Main
- Area: 361
- Dimensions: 19 x 19
Family room
- Features: Bookcases, Builtin Features, Fireplace, Hardwood Floors
- Level: Main
- Area: 360
- Dimensions: 20 x 18
Kitchen
- Features: Builtin Refrigerator, Dishwasher, Gas Appliances, Gourmet Kitchen, Hardwood Floors, Instant Hot Water, Patio, Updated Remodeled, Double Oven, High Ceilings
- Level: Main
- Area: 252
- Width: 12
Living room
- Features: Balcony, Fireplace, Formal, Hardwood Floors, High Ceilings
- Level: Main
- Area: 627
- Dimensions: 33 x 19
Heating
- Forced Air, Fireplace(s)
Cooling
- Central Air
Appliances
- Included: Built-In Range, Built-In Refrigerator, Dishwasher, Disposal, Double Oven, Gas Appliances, Instant Hot Water, Range Hood, Stainless Steel Appliance(s), Washer/Dryer, Water Purifier, Gas Water Heater
- Laundry: Laundry Room
Features
- Floor 3rd, Elevator, High Ceilings, Marble, Soaking Tub, Sound System, Bookcases, Built-in Features, Wet Bar, Bathroom, Suite, Closet Organizer, Walk-In Closet(s), Balcony, Formal, Gourmet Kitchen, Updated Remodeled, Dressing Room, Walkin Shower, Pantry, Quartz
- Flooring: Hardwood, Tile, Wall to Wall Carpet
- Basement: Full
- Number of fireplaces: 4
- Fireplace features: Gas, Wood Burning
Interior area
- Total structure area: 6,320
- Total interior livable area: 6,320 sqft
Video & virtual tour
Property
Parking
- Total spaces: 3
- Parking features: Driveway, Off Street, Attached, Detached
- Attached garage spaces: 3
- Has uncovered spaces: Yes
Accessibility
- Accessibility features: Caregiver Quarters, Garage On Main, Accessibility
Features
- Stories: 4
- Patio & porch: Deck, Patio
- Exterior features: Basketball Court, Garden, Raised Beds, Yard, Balcony
- Fencing: Fenced
- Has view: Yes
- View description: Territorial
Lot
- Size: 1.86 Acres
- Features: Gated, Gentle Sloping, Level, Private, Terraced, Sprinkler, Acres 1 to 3
Details
- Additional structures: Outbuilding, SecondGarage
- Parcel number: R100198
- Zoning: R20
Construction
Type & style
- Home type: SingleFamily
- Architectural style: Traditional
- Property subtype: Residential, Single Family Residence
Materials
- Wood Siding
- Roof: Composition
Condition
- Register of Historic Homes,Updated/Remodeled
- New construction: No
- Year built: 1928
Utilities & green energy
- Gas: Gas
- Sewer: Public Sewer
- Water: Public
- Utilities for property: Cable Connected
Community & HOA
Community
- Security: Security Gate, Security System Owned, Security Lights
- Subdivision: Dunthorpe / Riverdale
HOA
- Has HOA: No
Location
- Region: Portland
Financial & listing details
- Price per square foot: $451/sqft
- Tax assessed value: $3,593,450
- Annual tax amount: $35,257
- Date on market: 1/25/2026
- Listing terms: Cash,Conventional,Owner Will Carry
- Road surface type: Paved
Estimated market value
Not available
Estimated sales range
Not available
Not available
Price history
Price history
| Date | Event | Price |
|---|---|---|
| 1/26/2026 | Listed for sale | $2,850,000+78.1%$451/sqft |
Source: | ||
| 7/20/1999 | Sold | $1,600,000+47.5%$253/sqft |
Source: Public Record Report a problem | ||
| 5/31/1996 | Sold | $1,085,000$172/sqft |
Source: Public Record Report a problem | ||
Public tax history
Public tax history
| Year | Property taxes | Tax assessment |
|---|---|---|
| 2025 | $35,257 +2.1% | $1,921,930 +3% |
| 2024 | $34,532 +3.1% | $1,865,960 +3% |
| 2023 | $33,497 +3.1% | $1,811,620 +3% |
Find assessor info on the county website
BuyAbility℠ payment
Est. payment
$16,977/mo
Principal & interest
$14697
Property taxes
$2280
Climate risks
Neighborhood: Dunthorpe
Nearby schools
GreatSchools rating
- 8/10Riverdale Grade SchoolGrades: K-8Distance: 0.2 mi
- 9/10Riverdale High SchoolGrades: 9-12Distance: 1.7 mi
Schools provided by the listing agent
- Elementary: Riverdale
- Middle: Riverdale
- High: Riverdale
Source: RMLS (OR). This data may not be complete. We recommend contacting the local school district to confirm school assignments for this home.
- Loading
- Loading
