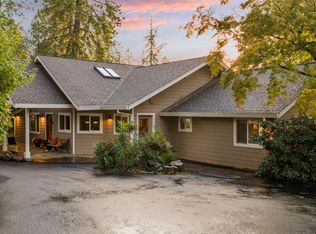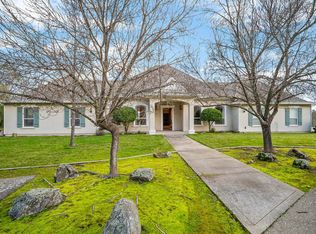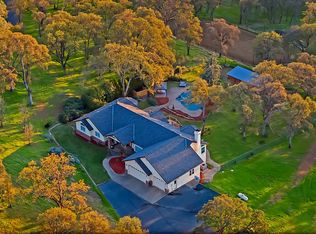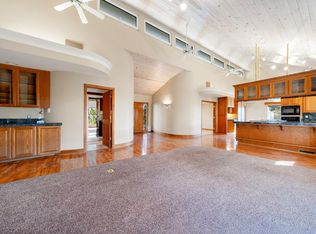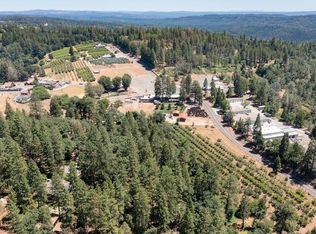Custom Craftsman Style Home on Nearly 24 Acres! Tucked away in a serene, private setting, this custom-built Craftsman home offers a rare blend of timeless design, natural beauty, and modern sustainability. Set on nearly 24 acres with vineyards, gardens, and resort-style amenities, this property is truly a sanctuary. Enjoy lush landscaping, tranquil water features, and multiple outdoor living spacesincluding a covered deck, sleeping porch, and a 25-yard lap pool with cabana and full bath. Inside, the home showcases fine craftsmanship and warm natural materials throughout. The spacious kitchen and dining room flow beautifully for entertainment, complemented by a butler's pantry with sink and a large, inviting living room. With three bedrooms, three baths, plus an office, every space is filled with natural light and designed for comfort and wellness. Relax in the hot tub or infrared sauna and take in peaceful views of the established arboretum featuring majestic redwoods, firs, cedars, pines, rhododendrons, and azaleas. A 5.2-acre vineyard of producing Italian varietal grapes completes this one-of-a-kind propertyperfect for wine enthusiasts or boutique vintners seeking privacy, sustainability, and rustic elegance in the heart of El Dorado County
Active
Price cut: $10K (11/8)
$1,315,000
2399 Kingsgate Rd, Placerville, CA 95667
3beds
2,902sqft
Est.:
Single Family Residence
Built in 1983
23.71 Acres Lot
$1,238,700 Zestimate®
$453/sqft
$-- HOA
What's special
Custom-built craftsman homeFine craftsmanshipSerene private settingTranquil water featuresEstablished arboretumInfrared saunaComfort and wellness
- 238 days |
- 1,325 |
- 55 |
Zillow last checked: 8 hours ago
Listing updated: November 10, 2025 at 09:14am
Listed by:
Susie Dilts-Huber DRE #01190233 530-957-3478,
RE/MAX Gold,
Denise Barnhart DRE #01185017 530-957-1608,
RE/MAX Gold
Source: MetroList Services of CA,MLS#: 225069750Originating MLS: MetroList Services, Inc.
Tour with a local agent
Facts & features
Interior
Bedrooms & bathrooms
- Bedrooms: 3
- Bathrooms: 3
- Full bathrooms: 3
Dining room
- Features: Bar, Dining/Family Combo, Space in Kitchen
Kitchen
- Features: Butcher Block Counters, Butlers Pantry, Kitchen Island, Tile Counters
Heating
- Central, Propane Stove, Fireplace(s), Wood Stove
Cooling
- Ceiling Fan(s), Central Air
Appliances
- Included: Built-In Electric Oven, Gas Cooktop, Range Hood, Dishwasher, Microwave, Self Cleaning Oven, Washer/Dryer Stacked, Washer/Dryer Stacked Included
- Laundry: Inside Room
Features
- Flooring: Carpet, Tile, Wood
- Number of fireplaces: 1
- Fireplace features: Insert, Living Room, Gas Log
Interior area
- Total interior livable area: 2,902 sqft
Video & virtual tour
Property
Parking
- Total spaces: 1
- Parking features: Attached, Garage Door Opener, Gated
- Attached garage spaces: 1
Features
- Stories: 2
- Has private pool: Yes
- Pool features: In Ground, Cabana, Fenced, Lap
- Fencing: Partial,Fenced,Gated Driveway/Sidewalks
Lot
- Size: 23.71 Acres
- Features: Landscape Back, Landscape Front
Details
- Additional structures: Cabana
- Parcel number: 049030023000
- Zoning description: A
- Special conditions: Trust
Construction
Type & style
- Home type: SingleFamily
- Architectural style: Craftsman
- Property subtype: Single Family Residence
Materials
- Frame, Wood
- Foundation: Slab
- Roof: Composition
Condition
- Year built: 1983
Details
- Builder name: Leisz
Utilities & green energy
- Sewer: Septic System
- Water: Public
- Utilities for property: Cable Available, Electric, Solar, Propane Tank Leased
Green energy
- Energy generation: Solar
Community & HOA
Location
- Region: Placerville
Financial & listing details
- Price per square foot: $453/sqft
- Tax assessed value: $473,466
- Annual tax amount: $5,049
- Price range: $1.3M - $1.3M
- Date on market: 5/31/2025
- Road surface type: Gravel
Estimated market value
$1,238,700
$1.18M - $1.30M
$3,392/mo
Price history
Price history
| Date | Event | Price |
|---|---|---|
| 11/8/2025 | Price change | $1,315,000-0.8%$453/sqft |
Source: MetroList Services of CA #225069750 Report a problem | ||
| 9/1/2025 | Price change | $1,325,000-1.9%$457/sqft |
Source: MetroList Services of CA #225069750 Report a problem | ||
| 5/31/2025 | Listed for sale | $1,350,000$465/sqft |
Source: MetroList Services of CA #225069750 Report a problem | ||
Public tax history
Public tax history
| Year | Property taxes | Tax assessment |
|---|---|---|
| 2025 | $5,049 +3.6% | $473,466 +2% |
| 2024 | $4,872 +0.2% | $464,184 +0.1% |
| 2023 | $4,861 +3.8% | $463,531 +4.4% |
Find assessor info on the county website
BuyAbility℠ payment
Est. payment
$8,138/mo
Principal & interest
$6516
Property taxes
$1162
Home insurance
$460
Climate risks
Neighborhood: 95667
Nearby schools
GreatSchools rating
- 5/10Camino Elementary SchoolGrades: K-8Distance: 5.3 mi
- 7/10El Dorado High SchoolGrades: 9-12Distance: 2.3 mi
