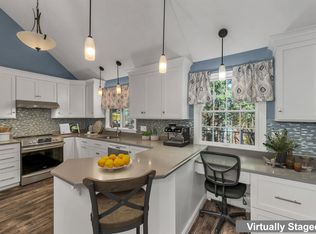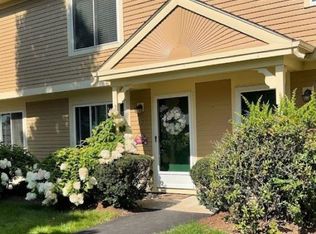Closed
Listed by:
Jason Singer,
KW Realty 207-879-9800
Bought with: RE/MAX Town & Country
$880,000
24 Base Hill Road, Keene, NH 03431
5beds
4,200sqft
Single Family Residence
Built in 2001
1.22 Acres Lot
$884,700 Zestimate®
$210/sqft
$4,490 Estimated rent
Home value
$884,700
$655,000 - $1.20M
$4,490/mo
Zestimate® history
Loading...
Owner options
Explore your selling options
What's special
Among the nicest homes ever built in Cheshire County, this 5-bedroom and 5-bathroom gem beside a beautiful river has everything: A gourmet kitchen, expansive yard, gym, sauna, wine cellar, high ceilings, central air, pool table, ping pong table, darts, play spaces, home offices, luxury bathrooms, walk-in closets, first-floor bedrooms, deer, rabbits, turtles, storage galore, gardening opportunities and a custom-built bar. In addition, it's less than 5 minutes from downtown Keene, Keene Country Club, the highway, world-class restaurants and all the schools. Between luxury, beauty, location and privacy, it's hard to imagine a better home than this.
Zillow last checked: 8 hours ago
Listing updated: August 25, 2025 at 02:04pm
Listed by:
Jason Singer,
KW Realty 207-879-9800
Bought with:
Robert Inman
RE/MAX Town & Country
Source: PrimeMLS,MLS#: 5048919
Facts & features
Interior
Bedrooms & bathrooms
- Bedrooms: 5
- Bathrooms: 5
- Full bathrooms: 5
Heating
- Oil, Radiant
Cooling
- Central Air, Mini Split
Appliances
- Included: Dishwasher, Range Hood, Double Oven, Wall Oven, Gas Range, Separate Water Heater
- Laundry: 1st Floor Laundry
Features
- Bar, Ceiling Fan(s), Dining Area, Kitchen Island, Kitchen/Dining, Kitchen/Family, Kitchen/Living, Primary BR w/ BA, Soaking Tub, Walk-In Closet(s)
- Flooring: Hardwood, Tile
- Windows: Blinds, Window Treatments
- Basement: Full,Unfinished,Walk-Out Access
- Number of fireplaces: 2
- Fireplace features: Wood Burning, 2 Fireplaces
Interior area
- Total structure area: 4,400
- Total interior livable area: 4,200 sqft
- Finished area above ground: 4,200
- Finished area below ground: 0
Property
Parking
- Total spaces: 2
- Parking features: Paved
- Garage spaces: 2
Features
- Levels: Two
- Stories: 2
- Exterior features: Deck
- Has view: Yes
- View description: Water
- Water view: Water
- Frontage length: Road frontage: 325
Lot
- Size: 1.22 Acres
- Features: Views, Abuts Conservation
Details
- Parcel number: KEENM238L39
- Zoning description: LD
Construction
Type & style
- Home type: SingleFamily
- Architectural style: Contemporary
- Property subtype: Single Family Residence
Materials
- Wood Frame, Cedar Exterior
- Foundation: Concrete
- Roof: Asphalt Shingle
Condition
- New construction: No
- Year built: 2001
Utilities & green energy
- Electric: 200+ Amp Service, Circuit Breakers
- Sewer: Public Sewer
- Utilities for property: Cable
Community & neighborhood
Location
- Region: Keene
Price history
| Date | Event | Price |
|---|---|---|
| 8/22/2025 | Sold | $880,000-2.2%$210/sqft |
Source: | ||
| 7/8/2025 | Contingent | $900,000$214/sqft |
Source: | ||
| 6/27/2025 | Listed for sale | $900,000+63.6%$214/sqft |
Source: | ||
| 10/25/2016 | Sold | $550,000+10.8%$131/sqft |
Source: | ||
| 5/20/2013 | Sold | $496,500$118/sqft |
Source: Public Record Report a problem | ||
Public tax history
| Year | Property taxes | Tax assessment |
|---|---|---|
| 2024 | $21,343 +3.7% | $645,400 |
| 2023 | $20,582 +2.8% | $645,400 |
| 2022 | $20,027 -0.8% | $645,400 |
Find assessor info on the county website
Neighborhood: 03431
Nearby schools
GreatSchools rating
- 8/10Symonds Elementary SchoolGrades: K-5Distance: 1 mi
- 4/10Keene Middle SchoolGrades: 6-8Distance: 1.9 mi
- 6/10Keene High SchoolGrades: 9-12Distance: 0.9 mi
Schools provided by the listing agent
- Elementary: Symonds Elementary
- Middle: Keene Middle School
- High: Keene High School
- District: Keene Sch Dst SAU #29
Source: PrimeMLS. This data may not be complete. We recommend contacting the local school district to confirm school assignments for this home.
Get pre-qualified for a loan
At Zillow Home Loans, we can pre-qualify you in as little as 5 minutes with no impact to your credit score.An equal housing lender. NMLS #10287.

