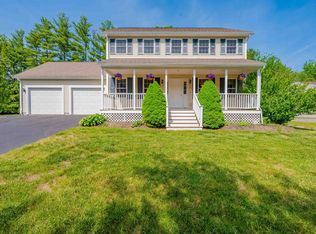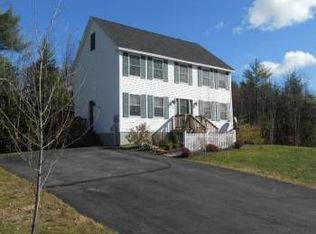Closed
Listed by:
Haley B Arsenault,
Bean Group / Portsmouth Cell:603-692-8953
Bought with: KW Coastal and Lakes & Mountains Realty
$446,000
24 Brenda Lane, Rochester, NH 03867
3beds
2,085sqft
Single Family Residence
Built in 2006
0.32 Acres Lot
$515,600 Zestimate®
$214/sqft
$3,265 Estimated rent
Home value
$515,600
$490,000 - $541,000
$3,265/mo
Zestimate® history
Loading...
Owner options
Explore your selling options
What's special
Welcome to this charming 3-bedroom, 2.5-bathroom well maintained home, located in a cul-de-sac neighborhood of Rochester, NH. Upon entering, you will be greeted by a spacious and welcoming atmosphere. The large breezeway and mudroom provide great storage and a practical transition area between the garage and the main living area. The kitchen features updated granite countertops, hardwood flooring throughout the living and dining area and ample space for entertaining. There is first floor bedroom or office space with a first-floor laundry and half bath. The second floor features two spacious bedrooms and a full bathroom. The primary suite is complete with its own private bathroom, equipped with a soaking tub. The layout of this contemporary-style home provides versatility and allows for customization to suit your needs. In addition to the beautiful living space, this home offers a two car garage and a partially finished basement, perfect for storing your outdoor gear and having additional living space. Don't miss out on the opportunity to make this house your home, in a quiet setting while still being conveniently located near amenities and commuter routes. Showings begin at the open house 5/19 3-6pm and 5/20 10-2pm. **OFFER DEADLINE** set for Tuesday 5/23 at 12:00pm.
Zillow last checked: 8 hours ago
Listing updated: June 21, 2023 at 03:06pm
Listed by:
Haley B Arsenault,
Bean Group / Portsmouth Cell:603-692-8953
Bought with:
Christopher Dunn
KW Coastal and Lakes & Mountains Realty
Source: PrimeMLS,MLS#: 4952962
Facts & features
Interior
Bedrooms & bathrooms
- Bedrooms: 3
- Bathrooms: 3
- Full bathrooms: 2
- 1/2 bathrooms: 1
Heating
- Oil, Hot Water
Cooling
- None
Appliances
- Included: Dishwasher, Dryer, Microwave, Refrigerator, Washer, Electric Stove, Water Heater off Boiler
Features
- Ceiling Fan(s), Primary BR w/ BA
- Flooring: Carpet, Hardwood, Laminate, Vinyl
- Windows: Blinds
- Basement: Partially Finished,Interior Entry
Interior area
- Total structure area: 2,435
- Total interior livable area: 2,085 sqft
- Finished area above ground: 1,685
- Finished area below ground: 400
Property
Parking
- Total spaces: 2
- Parking features: Paved, Driveway, Garage, Attached
- Garage spaces: 2
- Has uncovered spaces: Yes
Accessibility
- Accessibility features: 1st Floor 1/2 Bathroom, 1st Floor Bedroom, Paved Parking, 1st Floor Laundry
Features
- Levels: 1.75
- Stories: 1
- Patio & porch: Covered Porch
- Exterior features: Deck, Shed, Poultry Coop
Lot
- Size: 0.32 Acres
- Features: Curbing, Landscaped, Subdivided
Details
- Parcel number: RCHEM0223B0013L0003
- Zoning description: R1
Construction
Type & style
- Home type: SingleFamily
- Architectural style: Contemporary
- Property subtype: Single Family Residence
Materials
- Wood Frame, Vinyl Siding
- Foundation: Poured Concrete
- Roof: Asphalt Shingle
Condition
- New construction: No
- Year built: 2006
Utilities & green energy
- Electric: Circuit Breakers
- Sewer: Public Sewer
Community & neighborhood
Security
- Security features: Smoke Detector(s)
Location
- Region: Rochester
Other
Other facts
- Road surface type: Paved
Price history
| Date | Event | Price |
|---|---|---|
| 6/20/2023 | Sold | $446,000+12.9%$214/sqft |
Source: | ||
| 5/17/2023 | Listed for sale | $395,000+59.9%$189/sqft |
Source: | ||
| 9/12/2017 | Sold | $247,000+0.8%$118/sqft |
Source: | ||
| 7/30/2017 | Pending sale | $245,000$118/sqft |
Source: Coldwell Banker Residential Brokerage #4643369 Report a problem | ||
| 7/18/2017 | Price change | $245,000-3.9%$118/sqft |
Source: Coldwell Banker Residential Brokerage #4643369 Report a problem | ||
Public tax history
| Year | Property taxes | Tax assessment |
|---|---|---|
| 2024 | $6,807 -5.6% | $458,400 +63.6% |
| 2023 | $7,212 +1.8% | $280,200 |
| 2022 | $7,083 +2.5% | $280,200 |
Find assessor info on the county website
Neighborhood: 03867
Nearby schools
GreatSchools rating
- 4/10Chamberlain Street SchoolGrades: K-5Distance: 0.9 mi
- 3/10Rochester Middle SchoolGrades: 6-8Distance: 2.6 mi
- 5/10Spaulding High SchoolGrades: 9-12Distance: 1.5 mi
Schools provided by the listing agent
- District: Rochester School District
Source: PrimeMLS. This data may not be complete. We recommend contacting the local school district to confirm school assignments for this home.
Get pre-qualified for a loan
At Zillow Home Loans, we can pre-qualify you in as little as 5 minutes with no impact to your credit score.An equal housing lender. NMLS #10287.

