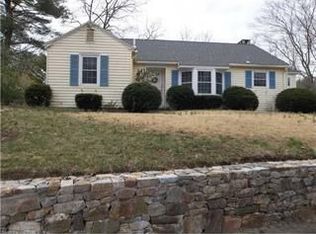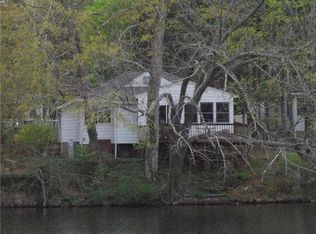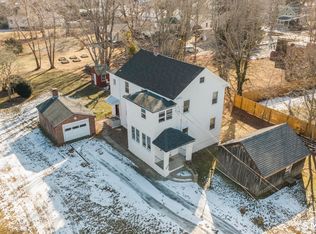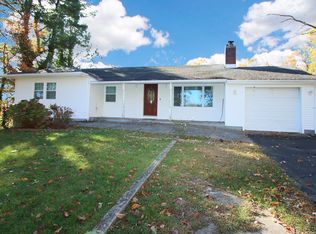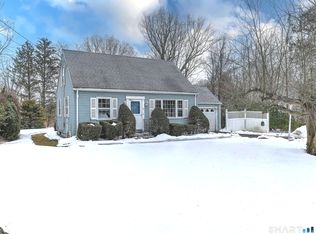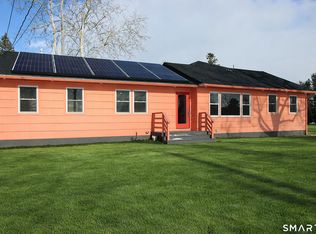Direct lake front home with 85' frontage on one of the beautiful Guilford lakes. Your own private dock area to kayak, fish or swim. Your new home is part of the Guilford Lakes Association which offers members access to two private beaches. The Guilford Lakes Golf course is a public golf course and a neighborhood gem often referred to as the "Little Augusta". The water views from your new home are amazing from all the windows and beautiful terraced walkways. The living room has a fireplace and a wall of windows with sweeping views of the water. There are three bedrooms and two and a half baths with a two-car garage. The primary bedroom offers an ensuite bath and a balcony overlooking the water. There is a large deck off the back of the garage with more beautiful views of the lake. The downstairs offers an additional 700 square feet of heated space with windows, sliders and beautiful views. It includes a large family room, one of the bedrooms and a full bath. There is approximately 1825 sq ft of heated livable space. Stunning views and stone terraces throughout the property. Bring your dreams and visions and make this your perfect lake home retreat.
For sale
$499,000
24 Echo Point Road, Guilford, CT 06437
3beds
1,825sqft
Est.:
Single Family Residence
Built in 1951
7,840.8 Square Feet Lot
$-- Zestimate®
$273/sqft
$19/mo HOA
What's special
Water viewsDirect lake front homeStone terracesBalcony overlooking the waterPrivate dock areaThree bedroomsTerraced walkways
- 317 days |
- 5,679 |
- 164 |
Zillow last checked: 8 hours ago
Listing updated: October 18, 2025 at 03:40pm
Listed by:
Susan Fair (203)710-8526,
Fair Realty 203-710-8526
Source: Smart MLS,MLS#: 24087954
Tour with a local agent
Facts & features
Interior
Bedrooms & bathrooms
- Bedrooms: 3
- Bathrooms: 3
- Full bathrooms: 2
- 1/2 bathrooms: 1
Primary bedroom
- Features: Balcony/Deck, Full Bath, Sliders
- Level: Main
Bedroom
- Level: Main
Bedroom
- Level: Lower
Family room
- Features: Balcony/Deck, Wall/Wall Carpet
- Level: Lower
Kitchen
- Level: Main
Living room
- Features: Fireplace
- Level: Main
Heating
- Hot Water, Oil
Cooling
- None
Appliances
- Included: Oven/Range, Refrigerator, Dishwasher, Water Heater
Features
- Open Floorplan
- Basement: Full,Heated,Interior Entry,Partially Finished,Liveable Space
- Attic: Access Via Hatch
- Number of fireplaces: 1
Interior area
- Total structure area: 1,825
- Total interior livable area: 1,825 sqft
- Finished area above ground: 1,125
- Finished area below ground: 700
Property
Parking
- Total spaces: 2
- Parking features: Detached
- Garage spaces: 2
Features
- Patio & porch: Terrace, Deck
- Exterior features: Balcony, Stone Wall
- Has view: Yes
- View description: Water
- Has water view: Yes
- Water view: Water
- Waterfront features: Waterfront, Lake, Dock or Mooring, Beach Access, Association Required, Water Community
Lot
- Size: 7,840.8 Square Feet
Details
- Parcel number: 1121538
- Zoning: R-3
Construction
Type & style
- Home type: SingleFamily
- Architectural style: Ranch
- Property subtype: Single Family Residence
Materials
- Wood Siding
- Foundation: Concrete Perimeter
- Roof: Asphalt,Wood
Condition
- New construction: No
- Year built: 1951
Utilities & green energy
- Sewer: Septic Tank
- Water: Well
Community & HOA
Community
- Features: Golf, Lake, Medical Facilities
- Subdivision: Guilford Lakes
HOA
- Has HOA: Yes
- Amenities included: Lake/Beach Access
- HOA fee: $231 annually
Location
- Region: Guilford
Financial & listing details
- Price per square foot: $273/sqft
- Tax assessed value: $269,990
- Annual tax amount: $7,465
- Date on market: 4/13/2025
Estimated market value
Not available
Estimated sales range
Not available
$3,990/mo
Price history
Price history
| Date | Event | Price |
|---|---|---|
| 10/1/2025 | Price change | $499,000-8.4%$273/sqft |
Source: | ||
| 8/25/2025 | Price change | $545,000-8.4%$299/sqft |
Source: | ||
| 7/2/2025 | Price change | $595,000-11.9%$326/sqft |
Source: | ||
| 4/13/2025 | Listed for sale | $675,000+104.6%$370/sqft |
Source: | ||
| 11/20/2017 | Listing removed | $329,900$181/sqft |
Source: David Jones Real Estate #N10218557 Report a problem | ||
| 9/29/2017 | Price change | $329,900-3.4%$181/sqft |
Source: David Jones Real Estate #N10218557 Report a problem | ||
| 7/28/2017 | Price change | $341,500-4.9%$187/sqft |
Source: David Jones Real Estate #N10218557 Report a problem | ||
| 5/6/2017 | Listed for sale | $359,000$197/sqft |
Source: David Jones Real Estate #N10218557 Report a problem | ||
| 1/2/2017 | Listing removed | $359,000$197/sqft |
Source: David Jones Real Estate #N10153799 Report a problem | ||
| 8/3/2016 | Listed for sale | $359,000+124.4%$197/sqft |
Source: David Jones Real Estate #N10153799 Report a problem | ||
| 12/26/1991 | Sold | $160,000$88/sqft |
Source: Public Record Report a problem | ||
Public tax history
Public tax history
| Year | Property taxes | Tax assessment |
|---|---|---|
| 2025 | $7,465 +4% | $269,990 |
| 2024 | $7,176 +2.7% | $269,990 |
| 2023 | $6,987 -3.3% | $269,990 +24.3% |
| 2022 | $7,225 +1.9% | $217,280 |
| 2021 | $7,088 +1% | $217,280 |
| 2020 | $7,020 +0.9% | $217,280 |
| 2019 | $6,959 +2.4% | $217,280 |
| 2018 | $6,797 +10.4% | $217,280 +3.6% |
| 2017 | $6,157 +4% | $209,710 |
| 2015 | $5,922 +3% | $209,710 |
| 2014 | $5,750 -2.6% | $209,710 -18% |
| 2013 | $5,901 +3.1% | $255,880 |
| 2012 | $5,721 +3.9% | $255,880 |
| 2011 | $5,507 +3.3% | $255,880 |
| 2010 | $5,330 +3.9% | $255,880 |
| 2009 | $5,128 +44.5% | $255,880 +38.3% |
| 2008 | $3,550 -21.1% | $185,010 |
| 2007 | $4,499 +5% | $185,010 |
| 2006 | $4,285 +4% | $185,010 |
| 2005 | $4,120 +5.2% | $185,010 +0% |
| 2003 | $3,916 +17.5% | $185,000 +76.2% |
| 2001 | $3,334 | $105,000 |
Find assessor info on the county website
BuyAbility℠ payment
Est. payment
$3,298/mo
Principal & interest
$2393
Property taxes
$886
HOA Fees
$19
Climate risks
Neighborhood: 06437
Nearby schools
GreatSchools rating
- 5/10Guilford Lakes SchoolGrades: PK-4Distance: 0.4 mi
- 8/10E. C. Adams Middle SchoolGrades: 7-8Distance: 2.8 mi
- 9/10Guilford High SchoolGrades: 9-12Distance: 2.1 mi
Schools provided by the listing agent
- Elementary: Guilford Lakes
- Middle: Adams,Baldwin
- High: Guilford
Source: Smart MLS. This data may not be complete. We recommend contacting the local school district to confirm school assignments for this home.
