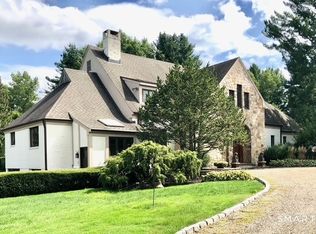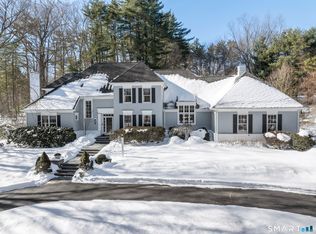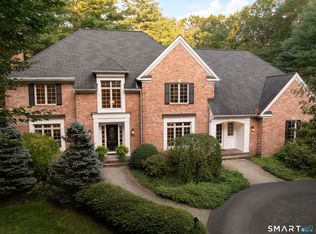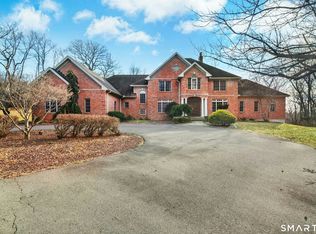This stunning brick Colonial sits atop Hunting Ridge Drive on a sprawling two-acre level lot, offering panoramic views of the Farmington Valley and breathtaking sunsets. It is conveniently located just two miles from the International Skating Center. The back of the property features spectacular mountain views and access to a hiking trail. As you step into the two-story marble foyer, you'll be captivated by the craftsmanship and meticulous attention to detail throughout the home. The spacious chef's kitchen, spanning approximately 1,000 square feet, is a true showpiece. It boasts abundant cabinetry, ample lighting, a fireplace, a large island, and an informal dining area. The kitchen is fully equipped with two wall microwaves, two wall ovens, two dishwashers, three sinks, and two additional mini-fridges. Adjacent is a formal dining room featuring a tray ceiling and three large windows that frame the breathtaking views. The first-floor primary suite includes a Brazilian cherry wood office/library, while the second-floor primary suite includes its own private study or office space. Additional highlights of this exquisite home include seven fireplaces, 10-foot ceilings on the first floor, a circular driveway, a large Trex deck, a flat backyard, and a finished lower-level recreation room. Simsbury was recently ranked as one of the "Best Small Towns in Which to Live" by Money Magazine, with its many cultural events, top-rated school system, and preserved open spaces. Two 1,000-gallon underground propane tanks (owned by seller). Solar panels installed in 2020 (owned) generate surplus energy that helps offset winter heating. New epoxy flooring in all four garages; a detached outbuilding can function as a fifth garage with additional storage. Recent upgrades include a newly paved walkway, outdoor fireplace, hardwood flooring, walk-in closets, fencing, sprinkler system, new landscaping, and epoxy flooring. The home features a six-zone heating and cooling system and a whole-house generator. Additional Options:- For Sale by Owner option available. Owner financing available (partial). Exchange considered: Seller may consider exchanging for other residential or commercial properties, with remaining balance eligible for owner financing
For sale
Price cut: $50K (12/29)
$1,650,000
24 Hunting Ridge Drive, Simsbury, CT 06070
4beds
9,166sqft
Est.:
Single Family Residence
Built in 2003
2 Acres Lot
$1,608,100 Zestimate®
$180/sqft
$-- HOA
What's special
Stunning brick colonialOutdoor fireplaceFlat backyardSeven fireplacesLarge trex deckBreathtaking sunsetsTwo-story marble foyer
- 118 days |
- 2,688 |
- 45 |
Zillow last checked: 8 hours ago
Listing updated: 16 hours ago
Listed by:
Saji Abraham (860)418-9520,
eRealty Advisors, Inc. 203-989-3635
Source: Smart MLS,MLS#: 24135453
Tour with a local agent
Facts & features
Interior
Bedrooms & bathrooms
- Bedrooms: 4
- Bathrooms: 6
- Full bathrooms: 4
- 1/2 bathrooms: 2
Primary bedroom
- Features: High Ceilings, Gas Log Fireplace, Full Bath, Whirlpool Tub, Walk-In Closet(s), Hardwood Floor
- Level: Main
- Area: 486 Square Feet
- Dimensions: 18 x 27
Primary bedroom
- Level: Upper
- Area: 765 Square Feet
- Dimensions: 17 x 45
Bedroom
- Features: High Ceilings, Gas Log Fireplace, Full Bath, Walk-In Closet(s), Hardwood Floor, Tub w/Shower
- Level: Upper
- Area: 324 Square Feet
- Dimensions: 18 x 18
Bedroom
- Features: High Ceilings, Full Bath, Hydro-Tub, Walk-In Closet(s), Hardwood Floor
- Level: Upper
- Area: 399 Square Feet
- Dimensions: 19 x 21
Primary bathroom
- Features: Granite Counters, Double-Sink, Full Bath, Stall Shower, Whirlpool Tub, Marble Floor
- Level: Main
- Area: 220 Square Feet
- Dimensions: 11 x 20
Primary bathroom
- Features: Granite Counters, Double-Sink, Full Bath, Stall Shower, Whirlpool Tub
- Level: Upper
- Area: 198 Square Feet
- Dimensions: 11 x 18
Bathroom
- Features: Marble Floor
- Level: Main
- Area: 54 Square Feet
- Dimensions: 9 x 6
Bathroom
- Level: Main
- Area: 80 Square Feet
- Dimensions: 10 x 8
Dining room
- Features: Palladian Window(s), High Ceilings, Hardwood Floor
- Level: Main
- Area: 440 Square Feet
- Dimensions: 20 x 22
Family room
- Features: High Ceilings, Bookcases, Built-in Features, Gas Log Fireplace, Sliders, Hardwood Floor
- Level: Main
- Area: 475 Square Feet
- Dimensions: 19 x 25
Family room
- Features: High Ceilings, Bookcases, Built-in Features, Wet Bar, Interior Balcony, Hardwood Floor
- Level: Upper
- Area: 589 Square Feet
- Dimensions: 19 x 31
Kitchen
- Features: High Ceilings, Balcony/Deck, Dining Area, Gas Log Fireplace, Kitchen Island, Pantry
- Level: Lower
- Area: 882 Square Feet
- Dimensions: 21 x 42
Kitchen
- Features: High Ceilings, Balcony/Deck, Built-in Features, Dining Area, Gas Log Fireplace, Pantry
- Level: Main
- Area: 882 Square Feet
- Dimensions: 42 x 21
Living room
- Features: Palladian Window(s), High Ceilings, Gas Log Fireplace, Hardwood Floor
- Level: Main
- Area: 306 Square Feet
- Dimensions: 17 x 18
Office
- Features: High Ceilings, Bookcases, Gas Log Fireplace, French Doors, Sliders, Hardwood Floor
- Level: Main
- Area: 272 Square Feet
- Dimensions: 16 x 17
Heating
- Forced Air, Hot Water, Solar, Propane
Cooling
- Central Air
Appliances
- Included: Electric Cooktop, Electric Range, Oven/Range, Indoor Grill, Oven, Microwave, Refrigerator, Freezer, Dishwasher, Disposal, Washer, Dryer, Water Heater, Tankless Water Heater
- Laundry: Main Level, Mud Room
Features
- Central Vacuum
- Doors: Storm Door(s)
- Basement: Full
- Attic: Pull Down Stairs
- Number of fireplaces: 8
- Fireplace features: Insert
Interior area
- Total structure area: 9,166
- Total interior livable area: 9,166 sqft
- Finished area above ground: 7,866
- Finished area below ground: 1,300
Property
Parking
- Total spaces: 30
- Parking features: Attached, Detached, Paved, Off Street, Driveway, Private, Circular Driveway
- Attached garage spaces: 5
- Has uncovered spaces: Yes
Features
- Waterfront features: Walk to Water
Lot
- Size: 2 Acres
- Features: Dry, Level, Landscaped, Open Lot
Details
- Parcel number: 698388
- Zoning: R-80
- Other equipment: Generator
Construction
Type & style
- Home type: SingleFamily
- Architectural style: Colonial
- Property subtype: Single Family Residence
Materials
- Brick
- Foundation: Concrete Perimeter
- Roof: Asphalt
Condition
- New construction: No
- Year built: 2003
Utilities & green energy
- Sewer: Septic Tank
- Water: Well
- Utilities for property: Cable Available
Green energy
- Energy efficient items: Insulation, Doors
- Energy generation: Solar
Community & HOA
Community
- Subdivision: Tariffville
HOA
- Has HOA: No
Location
- Region: Simsbury
Financial & listing details
- Price per square foot: $180/sqft
- Tax assessed value: $1,085,350
- Annual tax amount: $37,076
- Date on market: 10/25/2025
Estimated market value
$1,608,100
$1.53M - $1.69M
$6,214/mo
Price history
Price history
| Date | Event | Price |
|---|---|---|
| 12/29/2025 | Price change | $1,650,000-2.9%$180/sqft |
Source: | ||
| 10/25/2025 | Price change | $1,699,9990%$185/sqft |
Source: | ||
| 9/1/2025 | Listed for sale | $1,700,000+0%$185/sqft |
Source: Owner Report a problem | ||
| 8/14/2025 | Listing removed | $9,490$1/sqft |
Source: Zillow Rentals Report a problem | ||
| 7/12/2025 | Listed for rent | $9,490$1/sqft |
Source: Zillow Rentals Report a problem | ||
| 6/13/2025 | Listing removed | $9,490$1/sqft |
Source: Zillow Rentals Report a problem | ||
| 5/29/2025 | Listed for rent | $9,490$1/sqft |
Source: Zillow Rentals Report a problem | ||
| 5/22/2025 | Listing removed | $1,699,999$185/sqft |
Source: | ||
| 12/21/2024 | Listed for sale | $1,699,999$185/sqft |
Source: | ||
| 11/23/2024 | Listing removed | $1,699,999$185/sqft |
Source: | ||
| 8/29/2024 | Price change | $1,699,999-4%$185/sqft |
Source: | ||
| 8/13/2024 | Listed for sale | $1,770,000+136%$193/sqft |
Source: | ||
| 9/25/2019 | Sold | $750,000-16.7%$82/sqft |
Source: | ||
| 6/30/2019 | Pending sale | $899,900$98/sqft |
Source: William Raveis/First Town RE #170168228 Report a problem | ||
| 6/26/2019 | Listed for sale | $899,900$98/sqft |
Source: William Raveis Real Estate #170168228 Report a problem | ||
| 4/26/2019 | Pending sale | $899,900$98/sqft |
Source: William Raveis Real Estate #170168228 Report a problem | ||
| 3/1/2019 | Listed for sale | $899,900-9.8%$98/sqft |
Source: William Raveis/First Town RE #170168228 Report a problem | ||
| 7/10/2018 | Listing removed | $997,400$109/sqft |
Source: William Raveis Real Estate #G10234483 Report a problem | ||
| 2/5/2018 | Listed for sale | $997,400+504.5%$109/sqft |
Source: William Raveis Real Estate #G10234483 Report a problem | ||
| 7/1/1996 | Sold | $165,000$18/sqft |
Source: Public Record Report a problem | ||
Public tax history
Public tax history
| Year | Property taxes | Tax assessment |
|---|---|---|
| 2025 | $37,076 +2.6% | $1,085,350 |
| 2024 | $36,153 +4.7% | $1,085,350 |
| 2023 | $34,536 +11.9% | $1,085,350 +35.8% |
| 2022 | $30,868 | $799,070 |
| 2021 | $30,868 +4.2% | $799,070 |
| 2020 | $29,638 -0.6% | $799,070 |
| 2019 | $29,821 -0.7% | $799,070 |
| 2018 | $30,037 -8.6% | $799,070 -5.8% |
| 2017 | $32,878 +4.4% | $848,250 |
| 2016 | $31,487 | $848,250 |
Find assessor info on the county website
BuyAbility℠ payment
Est. payment
$11,479/mo
Principal & interest
$8509
Property taxes
$2970
Climate risks
Neighborhood: 06070
Nearby schools
GreatSchools rating
- 8/10Tariffville SchoolGrades: K-6Distance: 2.4 mi
- 7/10Henry James Memorial SchoolGrades: 7-8Distance: 1.9 mi
- 10/10Simsbury High SchoolGrades: 9-12Distance: 2.2 mi
Schools provided by the listing agent
- Elementary: Tariffville
- High: Simsbury
Source: Smart MLS. This data may not be complete. We recommend contacting the local school district to confirm school assignments for this home.




