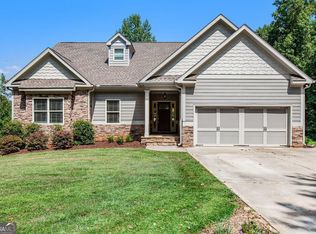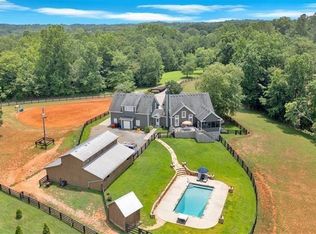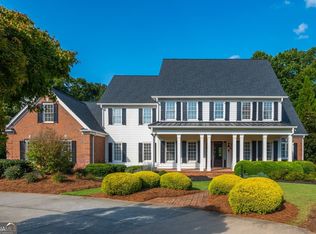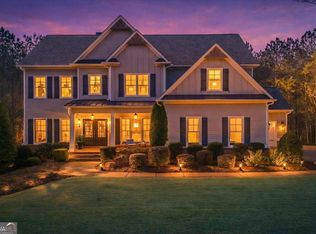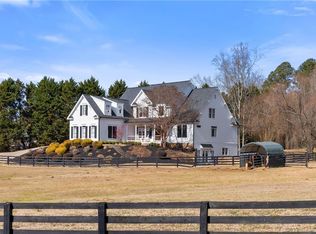Escape to Sweet Briar Manor, a stunning 5.08-acre private estate where luxury meets tranquility. This isn't just a home-it's a lifestyle. Step into the grand two-story foyer and immediately feel the elegance of this custom home. The main level is designed for both entertaining and everyday living, featuring a formal dining room and a spacious living room with a stone fireplace and sophisticated coffered ceilings. The gourmet kitchen and keeping room with a fireplace is a chef's dream, with stainless steel appliances and granite countertops. From here, you can overlook the sparkling saltwater pool, a perfect setting for your next gathering. The main-floor primary suite is a true retreat, offering a fireplace, sitting room, and a luxurious bath with a soaking tub. A second bedroom with a private bath on this level is ideal for guests. Upstairs, two more spacious bedrooms each have their own private bath. The enormous walk-in attic offers incredible potential to expand or use as massive storage space. The basement level is a full, separate apartment, perfect for an in-law suite or multi generational living. With its own private entrance, driveway, and patio, it's a home within a home. This level includes a second primary suite, a full kitchen with a huge island, and a family room with a fireplace. Enjoy the best of outdoor living with a large deck, a screened porch, and a patio, all overlooking the gorgeous pool. This is the private oasis you've been searching for!
Pending
$1,375,000
240 Rose Ridge Dr, Canton, GA 30115
5beds
8,952sqft
Est.:
Single Family Residence
Built in 1999
5.08 Acres Lot
$1,320,600 Zestimate®
$154/sqft
$29/mo HOA
What's special
- 144 days |
- 170 |
- 4 |
Zillow last checked: 8 hours ago
Listing updated: December 29, 2025 at 07:24am
Listed by:
Beatriz Alvarez 678-449-9549,
BHHS Georgia Properties,
Steve Allen 770-720-1400,
BHHS Georgia Properties
Source: GAMLS,MLS#: 10609977
Facts & features
Interior
Bedrooms & bathrooms
- Bedrooms: 5
- Bathrooms: 7
- Full bathrooms: 5
- 1/2 bathrooms: 2
- Main level bathrooms: 2
- Main level bedrooms: 2
Rooms
- Room types: Exercise Room, Family Room, Laundry
Dining room
- Features: Seats 12+
Kitchen
- Features: Breakfast Bar, Kitchen Island, Second Kitchen
Heating
- Central, Natural Gas
Cooling
- Central Air, Ceiling Fan(s), Zoned
Appliances
- Included: Dishwasher, Disposal, Double Oven, Microwave, Tankless Water Heater
- Laundry: In Basement, In Hall
Features
- Double Vanity, Tray Ceiling(s), Walk-In Closet(s)
- Flooring: Hardwood
- Windows: Double Pane Windows
- Basement: Exterior Entry,Finished,Interior Entry,Full
- Number of fireplaces: 4
- Fireplace features: Basement, Family Room, Living Room, Master Bedroom
- Common walls with other units/homes: No Common Walls
Interior area
- Total structure area: 8,952
- Total interior livable area: 8,952 sqft
- Finished area above ground: 5,311
- Finished area below ground: 3,641
Property
Parking
- Total spaces: 3
- Parking features: Garage
- Has garage: Yes
Accessibility
- Accessibility features: Accessible Entrance
Features
- Levels: Three Or More,Two
- Stories: 3
- Patio & porch: Patio
- Has private pool: Yes
- Pool features: In Ground
- Fencing: Wood,Back Yard
Lot
- Size: 5.08 Acres
- Features: Cul-De-Sac, Private
Details
- Additional structures: Shed(s)
- Parcel number: 14N24 325
Construction
Type & style
- Home type: SingleFamily
- Architectural style: Traditional
- Property subtype: Single Family Residence
Materials
- Wood Siding
- Roof: Composition
Condition
- Resale
- New construction: No
- Year built: 1999
Utilities & green energy
- Electric: 220 Volts
- Sewer: Septic Tank
- Water: Public
- Utilities for property: Cable Available, Electricity Available, Natural Gas Available, Phone Available, Underground Utilities, Water Available
Community & HOA
Community
- Features: Street Lights
- Subdivision: ROSE RIDGE
HOA
- Has HOA: Yes
- Services included: None
- HOA fee: $350 annually
Location
- Region: Canton
Financial & listing details
- Price per square foot: $154/sqft
- Tax assessed value: $1,143,500
- Annual tax amount: $8,077
- Date on market: 9/22/2025
- Cumulative days on market: 127 days
- Listing agreement: Exclusive Right To Sell
- Listing terms: Cash,Conventional
- Electric utility on property: Yes
Estimated market value
$1,320,600
$1.25M - $1.39M
$6,420/mo
Price history
Price history
| Date | Event | Price |
|---|---|---|
| 12/29/2025 | Pending sale | $1,375,000$154/sqft |
Source: | ||
| 11/7/2025 | Listed for sale | $1,375,000$154/sqft |
Source: | ||
| 11/1/2025 | Pending sale | $1,375,000$154/sqft |
Source: | ||
| 10/30/2025 | Listed for sale | $1,375,000$154/sqft |
Source: | ||
| 10/29/2025 | Pending sale | $1,375,000$154/sqft |
Source: | ||
Public tax history
Public tax history
| Year | Property taxes | Tax assessment |
|---|---|---|
| 2024 | $8,077 -11.6% | $457,400 -8.1% |
| 2023 | $9,139 +4.8% | $497,760 +6.3% |
| 2022 | $8,716 +18.1% | $468,200 +21.1% |
Find assessor info on the county website
BuyAbility℠ payment
Est. payment
$8,091/mo
Principal & interest
$6699
Property taxes
$882
Other costs
$510
Climate risks
Neighborhood: 30115
Nearby schools
GreatSchools rating
- 7/10Indian Knoll ElementaryGrades: PK-5Distance: 1 mi
- 7/10Rusk Middle SchoolGrades: 6-8Distance: 3.5 mi
- 8/10Sequoyah High SchoolGrades: 9-12Distance: 3.4 mi
Schools provided by the listing agent
- Elementary: Hickory Flat
- Middle: Dean Rusk
- High: Sequoyah
Source: GAMLS. This data may not be complete. We recommend contacting the local school district to confirm school assignments for this home.
- Loading
