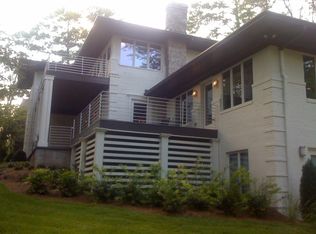Southern charm at its essence. 3-story custom brick perched among the trees on serene Seneca St, overlooking Waddell Park and nestled in the heart of the City of Decatur's coveted Great Lakes neighborhood & award-winning school district. A hidden oasis in the city, this treehouse is a tranquil retreat steps from the many conveniences of city living. Walk Everywhere¬--Downtown Decatur, Glenlake Park (w/playground, pool, tennis & dog park), Decatur Cemetery (58 acres of greenspace), Clairemont Elementary, public transportation (including MARTA) & endless dining/retail options. An entertainer's dream unlike anything you've seen, this home offers 3,480 sf of architectural distinction in an airy, light-filled sophisticated setting with elegant moldings, newly refinished hardwoods & custom built-ins throughout. You'll adore the open concept living with its thoughtful detail & versatility of use. Enjoy panoramic morning views of lush greenery & well-earned nightcaps on the peaceful rocking chair front porch. Impress dinner guests with the dining room view while effortlessly moving through the adjoining butler's pantry, wet bar & updated eat-in chef's kitchen. Watch jaws drop when guests glimpse the thick-slab Carrara marble bar & countless kitchen/family room delicacies. Open the French doors and step into your exquisitely landscaped backyard sanctuary, where you'll entertain with ease under the cathedral-shaped pergola. Partake in fall's finest, from watching football on the stacked stone wood-burning fireplace, to grilling brats on the Green Egg in your custom outdoor kitchen. Transform yourself to Cashiers in the rear garden with its pristine pondless waterfall & firepit. Inside, you'll find 4 upstairs bedrooms including a luxurious owner's suite with spa-like bathroom & large WIC. Finished basement with den & private in-law suite steps off the 2-car garage/workshop. Storage space abound. Newer HVAC system. Freshly painted interior/exterior. New front banister, handrails & garage doors. Minutes to Emory, CDC, Agnes Scott, VA Hospital, Emory Decatur Hospital & major highways. Perfectly poised and beaming with warmth, this home embodies the essence of classic Southern charm!
This property is off market, which means it's not currently listed for sale or rent on Zillow. This may be different from what's available on other websites or public sources.
