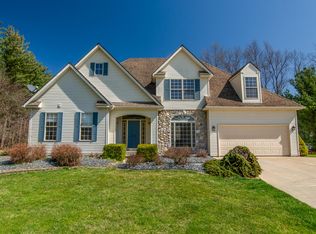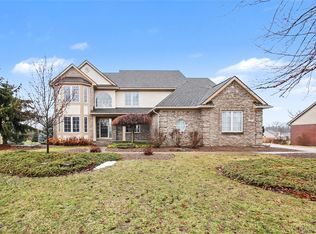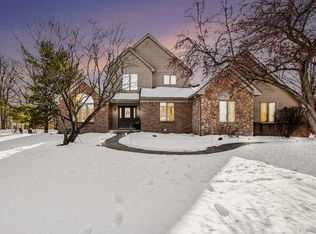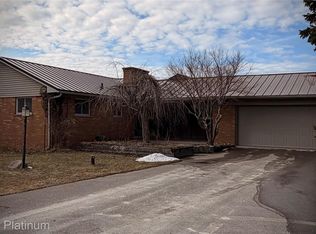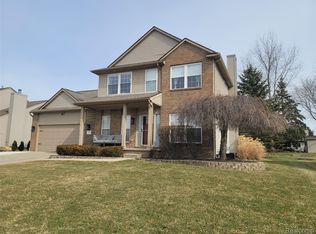This Stunning Modern Ranch home in Howell is perfectly nestled on 2.66 serene private acres with breathtaking views of nature and backing up to 60 acres of scenic walking trails. This expansive 4-bedroom, 3.5 bathroom retreat offers tranquility and modern luxury with no HOA restrictions. This custom home boasts vaulted ceilings in the main living area with an bright open floor plan. The Great Room with cozy wood burning fire place features floor to ceiling stacked stone is surrounded by large windows looking out at a secluded wooded setting.
The chef's kitchen is a dream for foodies that love to cook! Featuring an 8 foot island, generous counter space, a 5-burner gas range with a double oven, quartzite countertops, soft close cabinetry and a huge walk-in pantry – perfect for entertaining. Relax into your luxury owners en suite and enjoy the oversized shower and bench, heated floors, double vanity, and huge custom walk in closet. The split Ranch designs gives the owners suite privacy from the other bedrooms and the versatile bonus/flex rooms adds storage and extra living space including with a projector and home theater and an additional full bathroom and walk in closet, perfect for guests or creating a 5th bedroom. Each bedroom offers room darkening shades, walk in closets and plenty of storage throughout!
Outside enjoy those summer nights on your covered patio and take in the peaceful nature views, a fenced raised bed garden ready for planting and a heated three car garage. Additional features include a whole house sound system, on demand hot water heater and large unfinished storage area with built in shelves.
Enjoy the peaceful tranquility of living in this private setting in nature with the perfect blend of comfort and convenience of having amenities close by make this home the perfect choice.
For sale
Price cut: $10K (2/16)
$715,000
2400 N Hacker Rd, Howell, MI 48855
4beds
3,189sqft
Est.:
Single Family Residence
Built in 2019
2.66 Acres Lot
$710,200 Zestimate®
$224/sqft
$-- HOA
What's special
Split ranch designSerene private acresFenced raised bed gardenCovered patioHeated floorsVaulted ceilingsQuartzite countertops
- 138 days |
- 4,661 |
- 138 |
Zillow last checked: 8 hours ago
Listing updated: February 18, 2026 at 07:51am
Listed by:
Susan K Marsh 248-390-5869,
Keller Williams First 810-515-1503
Source: Realcomp II,MLS#: 20251043746
Tour with a local agent
Facts & features
Interior
Bedrooms & bathrooms
- Bedrooms: 4
- Bathrooms: 4
- Full bathrooms: 3
- 1/2 bathrooms: 1
Primary bedroom
- Level: Entry
- Area: 280
- Dimensions: 14 X 20
Bedroom
- Level: Entry
- Area: 168
- Dimensions: 12 X 14
Bedroom
- Level: Entry
- Area: 154
- Dimensions: 14 X 11
Bedroom
- Level: Entry
- Area: 120
- Dimensions: 12 X 10
Primary bathroom
- Level: Entry
- Area: 110
- Dimensions: 10 X 11
Other
- Level: Entry
- Area: 72
- Dimensions: 8 X 9
Other
- Level: Second
- Area: 48
- Dimensions: 6 X 8
Other
- Level: Entry
- Area: 30
- Dimensions: 5 X 6
Bonus room
- Level: Second
- Area: 480
- Dimensions: 20 X 24
Dining room
- Level: Entry
- Area: 168
- Dimensions: 12 X 14
Flex room
- Level: Entry
- Area: 90
- Dimensions: 9 X 10
Great room
- Level: Entry
- Area: 552
- Dimensions: 24 X 23
Kitchen
- Level: Entry
- Area: 252
- Dimensions: 14 X 18
Laundry
- Level: Entry
- Area: 100
- Dimensions: 10 X 10
Heating
- Forced Air, Natural Gas
Cooling
- Central Air
Features
- Has basement: No
- Has fireplace: Yes
- Fireplace features: Living Room
Interior area
- Total interior livable area: 3,189 sqft
- Finished area above ground: 3,189
Property
Parking
- Total spaces: 3
- Parking features: Three Car Garage, Attached
- Garage spaces: 3
Accessibility
- Accessibility features: Accessible Bedroom, Accessible Central Living Area, Accessible Closets, Accessible Entrance, Accessible Full Bath, Accessible Hallways, Accessible Kitchen
Features
- Levels: One and One Half
- Stories: 1.5
- Entry location: GroundLevel
- Pool features: None
Lot
- Size: 2.66 Acres
- Dimensions: 259 x 427
Details
- Parcel number: 0819300017
- Special conditions: Short Sale No,Standard
Construction
Type & style
- Home type: SingleFamily
- Architectural style: Ranch
- Property subtype: Single Family Residence
Materials
- Vinyl Siding
- Foundation: Slab
- Roof: Asphalt
Condition
- New construction: No
- Year built: 2019
Utilities & green energy
- Sewer: Septic Tank
- Water: Well
- Utilities for property: Cable Available
Community & HOA
HOA
- Has HOA: No
Location
- Region: Howell
Financial & listing details
- Price per square foot: $224/sqft
- Tax assessed value: $338,133
- Annual tax amount: $9,450
- Date on market: 10/8/2025
- Cumulative days on market: 160 days
- Listing agreement: Exclusive Right To Sell
- Listing terms: Cash,Conventional
Estimated market value
$710,200
$675,000 - $746,000
$4,134/mo
Price history
Price history
| Date | Event | Price |
|---|---|---|
| 2/16/2026 | Price change | $715,000-1.4%$224/sqft |
Source: | ||
| 10/24/2025 | Price change | $725,000-3.3%$227/sqft |
Source: | ||
| 10/8/2025 | Listed for sale | $750,000$235/sqft |
Source: | ||
| 10/1/2025 | Listing removed | $750,000$235/sqft |
Source: | ||
| 9/25/2025 | Listed for sale | $750,000$235/sqft |
Source: | ||
| 7/21/2025 | Pending sale | $750,000$235/sqft |
Source: | ||
| 7/11/2025 | Price change | $750,000+0%$235/sqft |
Source: | ||
| 6/24/2025 | Price change | $749,999-6.3%$235/sqft |
Source: Owner Report a problem | ||
| 5/22/2025 | Listed for sale | $799,999+661.9%$251/sqft |
Source: Owner Report a problem | ||
| 8/14/2019 | Sold | $105,000+320%$33/sqft |
Source: Public Record Report a problem | ||
| 11/6/2014 | Sold | $25,000$8/sqft |
Source: Public Record Report a problem | ||
Public tax history
Public tax history
| Year | Property taxes | Tax assessment |
|---|---|---|
| 2025 | $9,450 +4.8% | $360,500 +4.8% |
| 2024 | $9,020 +4.1% | $343,900 +2.4% |
| 2023 | $8,666 +2.7% | $336,000 +11.9% |
| 2022 | $8,438 | $300,200 -3.3% |
| 2021 | -- | $310,600 +108% |
| 2020 | -- | $149,300 +549.1% |
| 2019 | $1,100 +214.5% | $23,000 -13.2% |
| 2018 | $350 | $26,500 +15.2% |
| 2017 | -- | $23,000 |
| 2016 | -- | $23,000 +10.6% |
| 2014 | -- | $20,800 -7.6% |
| 2012 | $957 | $22,500 -8.5% |
| 2010 | -- | $24,600 -10.5% |
| 2009 | -- | $27,500 -26.1% |
| 2008 | -- | $37,200 -8.8% |
| 2007 | $1,180 | $40,800 |
Find assessor info on the county website
BuyAbility℠ payment
Est. payment
$3,933/mo
Principal & interest
$3337
Property taxes
$596
Climate risks
Neighborhood: 48855
Nearby schools
GreatSchools rating
- 8/10Hartland Village Elementary SchoolGrades: K-4Distance: 2.6 mi
- 8/10Hartland M.S. At Ore CreekGrades: 7-8Distance: 2.3 mi
- 7/10Hartland High SchoolGrades: 8-12Distance: 2.5 mi
