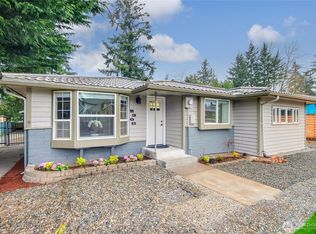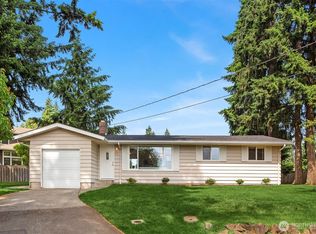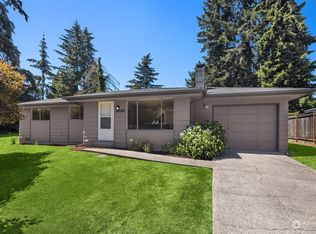Sold
Listed by:
Diane Lucas,
Keller Williams Rlty Bellevue
Bought with: Keller Williams Realty Bothell
$730,000
2401 NE 27th Street, Renton, WA 98056
3beds
1,530sqft
Single Family Residence
Built in 2001
7,888.72 Square Feet Lot
$833,000 Zestimate®
$477/sqft
$3,156 Estimated rent
Home value
$833,000
$791,000 - $875,000
$3,156/mo
Zestimate® history
Loading...
Owner options
Explore your selling options
What's special
Kennydale rambler includes permitted 768 SF detached garage complete with toilet, sink, gas line and 220 power. Per City of Renton guidelines, garage could be converted to an ADU (Additional Housing Unit) for 2nd home. Use the rental income from your ADU to pay down your mortgage! Contact agent for copy of City guidelines and loan options for adding ADU improvement costs into your purchase. 1530 sf home has open floor plan, vaulted ceilings, new paint, new carpet, custom lighting. Cozy up by the pellet stove during cool evenings, or relax on the back patio in the summer. Located close to Kennydale Beach, Gene Coulon Memorial Beach Park, and The Landing. Commuting is easy with I-405 only 2 minutes away. Pre-inspected!
Zillow last checked: 8 hours ago
Listing updated: October 12, 2023 at 10:55am
Listed by:
Diane Lucas,
Keller Williams Rlty Bellevue
Bought with:
Tianyu Chen, 131125
Keller Williams Realty Bothell
Source: NWMLS,MLS#: 2134809
Facts & features
Interior
Bedrooms & bathrooms
- Bedrooms: 3
- Bathrooms: 2
- Full bathrooms: 2
- Main level bedrooms: 3
Primary bedroom
- Level: Main
Bedroom
- Level: Main
Bedroom
- Level: Main
Bathroom full
- Level: Main
Bathroom full
- Level: Main
Dining room
- Level: Main
Entry hall
- Level: Main
Kitchen with eating space
- Level: Main
Living room
- Level: Main
Utility room
- Level: Main
Heating
- Fireplace(s), Forced Air
Cooling
- None
Appliances
- Included: Dishwasher_, Dryer, GarbageDisposal_, Microwave_, Refrigerator_, StoveRange_, Washer, Dishwasher, Garbage Disposal, Microwave, Refrigerator, StoveRange, Water Heater: Gas, Water Heater Location: Hallway Room
Features
- Ceiling Fan(s), Dining Room, High Tech Cabling
- Flooring: Concrete, Carpet
- Windows: Double Pane/Storm Window, Skylight(s)
- Basement: None
- Number of fireplaces: 1
- Fireplace features: Pellet Stove, Main Level: 1, Fireplace
Interior area
- Total structure area: 1,530
- Total interior livable area: 1,530 sqft
Property
Parking
- Total spaces: 2
- Parking features: RV Parking, Driveway, Detached Garage, Off Street
- Garage spaces: 2
Features
- Levels: One
- Stories: 1
- Entry location: Main
- Patio & porch: Concrete, Wall to Wall Carpet, Ceiling Fan(s), Double Pane/Storm Window, Dining Room, High Tech Cabling, Skylight(s), Vaulted Ceiling(s), Fireplace, Water Heater
Lot
- Size: 7,888 sqft
- Features: Curbs, Paved, Sidewalk, Cable TV, Fenced-Fully, Gas Available, High Speed Internet, Outbuildings, Patio, RV Parking, Shop
- Topography: Level
- Residential vegetation: Fruit Trees
Details
- Parcel number: 3343900705
- Zoning description: RS,Jurisdiction: City
- Special conditions: Standard
Construction
Type & style
- Home type: SingleFamily
- Property subtype: Single Family Residence
Materials
- Cement Planked, Wood Products
- Foundation: Poured Concrete
- Roof: Composition
Condition
- Very Good
- Year built: 2001
Utilities & green energy
- Electric: Company: PSE
- Sewer: Sewer Connected, Company: City of Renton
- Water: Public, Company: City of Renton
- Utilities for property: Directtv, Century Link
Community & neighborhood
Community
- Community features: Trail(s)
Location
- Region: Renton
- Subdivision: Kennydale
Other
Other facts
- Listing terms: Cash Out,Conventional,FHA,VA Loan
- Cumulative days on market: 628 days
Price history
| Date | Event | Price |
|---|---|---|
| 5/9/2025 | Listing removed | $3,200$2/sqft |
Source: Zillow Rentals Report a problem | ||
| 5/3/2025 | Listed for rent | $3,200$2/sqft |
Source: Zillow Rentals Report a problem | ||
| 10/4/2023 | Sold | $730,000-5.8%$477/sqft |
Source: | ||
| 9/4/2023 | Pending sale | $775,000$507/sqft |
Source: | ||
| 8/31/2023 | Listed for sale | $775,000$507/sqft |
Source: | ||
Public tax history
| Year | Property taxes | Tax assessment |
|---|---|---|
| 2024 | $8,377 +22.3% | $819,000 +28.8% |
| 2023 | $6,850 -3.2% | $636,000 -13.5% |
| 2022 | $7,076 +15.7% | $735,000 +34.6% |
Find assessor info on the county website
Neighborhood: Kennydale
Nearby schools
GreatSchools rating
- 5/10Kennydale Elementary SchoolGrades: K-5Distance: 0.5 mi
- 6/10McKnight Middle SchoolGrades: 6-8Distance: 0.7 mi
- 6/10Hazen Senior High SchoolGrades: 9-12Distance: 1.9 mi
Schools provided by the listing agent
- Elementary: Kennydale Elem
- Middle: Mcknight Mid
- High: Hazen Snr High
Source: NWMLS. This data may not be complete. We recommend contacting the local school district to confirm school assignments for this home.
Get a cash offer in 3 minutes
Find out how much your home could sell for in as little as 3 minutes with a no-obligation cash offer.
Estimated market value$833,000
Get a cash offer in 3 minutes
Find out how much your home could sell for in as little as 3 minutes with a no-obligation cash offer.
Estimated market value
$833,000


