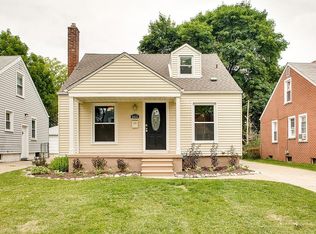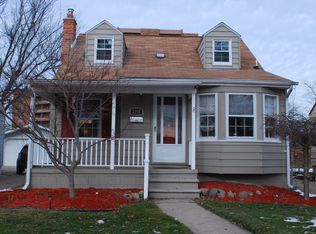Sold for $300,000
$300,000
2402 Harvard Rd, Berkley, MI 48072
3beds
1,468sqft
Single Family Residence
Built in 1942
5,662.8 Square Feet Lot
$317,900 Zestimate®
$204/sqft
$2,250 Estimated rent
Home value
$317,900
$299,000 - $337,000
$2,250/mo
Zestimate® history
Loading...
Owner options
Explore your selling options
What's special
Welcome home to this charming 3-bedroom 1.5 bath Berkley bungalow! This well-loved & cared for home has the perfect combination of original charm and popular upgrades. remodeled kitchen with granite countertops and new flooring,living room has built in shelving, beautiful hardwood floors throughout first floor, updated first floor full bath, 2 spacious bedrooms on first floor, as well as spacious second floor dormer with walk in closet, tons of storage and built in cabinetry partially finished basement with 1/2 bath, wet bar, huge laundry area with extra storage and shelving. Enjoy your new fenced and private backyard with plenty of space for entertaining, and so much more! Fabulous location to 696, Beaumont Hospital, restaurants, shopping and so much more . All of the big ticket items have been taken care of:
UPDATES: kitchen cabinets/granite/sink/dishwasher (2017), first floor bath (2017), furnace/chimney cap & liner/hot water heater/exterior paint (2016), roof/windows (2015), Electrical Panel (2020), fence (2022)
Zillow last checked: 8 hours ago
Listing updated: August 05, 2025 at 02:30am
Listed by:
Shawna Shaffer 248-977-6036,
Jason Mitchell Real Estate Group Michigan LLC,
Staci Wodolan 517-404-3772,
Jason Mitchell Real Estate Group Michigan LLC
Bought with:
Lindsay Sammut, 6501444340
@properties Christie's Int'l R.E. Birmingham
Source: Realcomp II,MLS#: 20240034810
Facts & features
Interior
Bedrooms & bathrooms
- Bedrooms: 3
- Bathrooms: 2
- Full bathrooms: 1
- 1/2 bathrooms: 1
Heating
- Forced Air, Natural Gas
Cooling
- Central Air
Appliances
- Included: Dishwasher, Disposal, Dryer, Free Standing Refrigerator, Microwave, Washer
- Laundry: Laundry Room
Features
- High Speed Internet, Programmable Thermostat
- Basement: Full,Partially Finished
- Has fireplace: No
Interior area
- Total interior livable area: 1,468 sqft
- Finished area above ground: 968
- Finished area below ground: 500
Property
Parking
- Total spaces: 1
- Parking features: One Car Garage, Detached, Electricityin Garage, Garage Faces Front, Garage Door Opener
- Garage spaces: 1
Features
- Levels: One and One Half
- Stories: 1
- Entry location: GroundLevelwSteps
- Patio & porch: Patio, Porch
- Exterior features: Lighting
- Pool features: None
Lot
- Size: 5,662 sqft
- Dimensions: 40.00 x 143.00
Details
- Parcel number: 2517304016
- Special conditions: Short Sale No,Standard
Construction
Type & style
- Home type: SingleFamily
- Architectural style: Bungalow
- Property subtype: Single Family Residence
Materials
- Aluminum Siding
- Foundation: Basement, Block
- Roof: Asphalt
Condition
- New construction: No
- Year built: 1942
- Major remodel year: 2024
Utilities & green energy
- Sewer: Public Sewer
- Water: Public
Community & neighborhood
Location
- Region: Berkley
- Subdivision: HANNAN'S WEST ROYAL OAK SUB
Other
Other facts
- Listing agreement: Exclusive Right To Sell
- Listing terms: Cash,Conventional,FHA,Va Loan
Price history
| Date | Event | Price |
|---|---|---|
| 6/25/2024 | Sold | $300,000-4.8%$204/sqft |
Source: | ||
| 6/3/2024 | Pending sale | $315,000$215/sqft |
Source: | ||
| 5/23/2024 | Listed for sale | $315,000+31.3%$215/sqft |
Source: | ||
| 3/2/2021 | Sold | $240,000+0%$163/sqft |
Source: Public Record Report a problem | ||
| 10/20/2020 | Pending sale | $239,900$163/sqft |
Source: National Realty Centers Birmingham #2200083654 Report a problem | ||
Public tax history
| Year | Property taxes | Tax assessment |
|---|---|---|
| 2024 | $4,316 +5% | $125,550 +6.7% |
| 2023 | $4,112 +2.3% | $117,630 +7.1% |
| 2022 | $4,020 -15.6% | $109,790 +6.4% |
Find assessor info on the county website
Neighborhood: 48072
Nearby schools
GreatSchools rating
- 8/10Rogers Elementary SchoolGrades: PK-5Distance: 0.3 mi
- 10/10Berkley High SchoolGrades: 8-12Distance: 0.2 mi
- 8/10Anderson Middle SchoolGrades: 4-8Distance: 0.5 mi
Get a cash offer in 3 minutes
Find out how much your home could sell for in as little as 3 minutes with a no-obligation cash offer.
Estimated market value$317,900
Get a cash offer in 3 minutes
Find out how much your home could sell for in as little as 3 minutes with a no-obligation cash offer.
Estimated market value
$317,900

