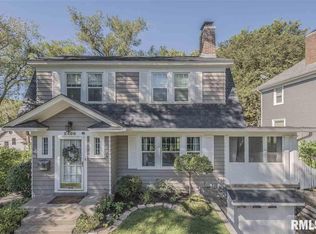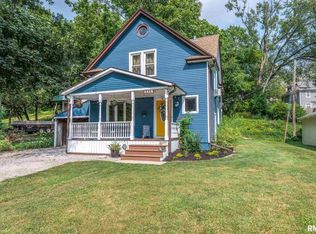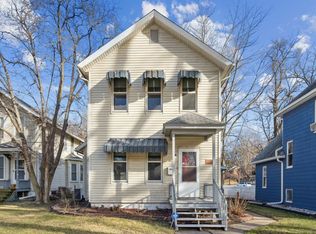Closed
$230,000
2402 Middle Rd, Davenport, IA 52803
3beds
1,576sqft
Single Family Residence
Built in 1976
5,160 Square Feet Lot
$234,400 Zestimate®
$146/sqft
$1,642 Estimated rent
Home value
$234,400
$218,000 - $253,000
$1,642/mo
Zestimate® history
Loading...
Owner options
Explore your selling options
What's special
This 1976 Wausau Homes raised ranch offers the perfect blend of classic design and contemporary upgrades! Step inside to experience a stunning transformation, You'll find new flooring throughout the main area & a completely renovated kitchen w/brand new appliances, perfect for the open living/dining area w/cathedral ceilings. The main bathroom is now contemporary. The original wood paneling on the walls retains that classic mid-century feel throughout the main floor, creating a unique & inviting ambiance. The basement has been professionally finished, boasting an added bedroom, a full bath & laundry area, perfect for extended living or entertaining. The home features a fresh exterior paint exterior paint & makeover, complemented by secure new entrance storm doors, boosting curb appeal and peace of mind. Ideally located by the Village of East Davenport & the Mississippi River, this unique home offers both timeless appeal & modern convenience. You won't want to miss it! Home is priced for condition and seller is selling "as-is", will make no repairs. Items to convey with home :all appliances & basement laundry cabinets. Dates approx. per seller: Roof '04. Boiler '06. Realtor is related to owner & Licensed in IL & IA
Zillow last checked: 8 hours ago
Listing updated: January 08, 2026 at 09:18am
Listing courtesy of:
Debra Roche 563-340-7322,
Barker Roche Real Estate
Bought with:
Sandi Lyn Burnett
My Real Estate Company, LLC
Source: MRED as distributed by MLS GRID,MLS#: QC4263736
Facts & features
Interior
Bedrooms & bathrooms
- Bedrooms: 3
- Bathrooms: 2
- Full bathrooms: 2
Primary bedroom
- Features: Flooring (Carpet)
- Level: Main
- Area: 143 Square Feet
- Dimensions: 11x13
Primary bedroom
- Features: Flooring (Carpet)
- Level: Main
- Area: 143 Square Feet
- Dimensions: 11x13
Bedroom 2
- Features: Flooring (Carpet)
- Level: Main
- Area: 99 Square Feet
- Dimensions: 9x11
Bedroom 2
- Features: Flooring (Carpet)
- Level: Main
- Area: 99 Square Feet
- Dimensions: 9x11
Bedroom 3
- Features: Flooring (Carpet)
- Level: Basement
- Area: 120 Square Feet
- Dimensions: 12x10
Bedroom 3
- Features: Flooring (Carpet)
- Level: Basement
- Area: 120 Square Feet
- Dimensions: 12x10
Dining room
- Features: Flooring (Luxury Vinyl)
- Level: Main
- Area: 80 Square Feet
- Dimensions: 8x10
Dining room
- Features: Flooring (Luxury Vinyl)
- Level: Main
- Area: 80 Square Feet
- Dimensions: 8x10
Kitchen
- Features: Flooring (Luxury Vinyl)
- Level: Main
- Area: 96 Square Feet
- Dimensions: 8x12
Kitchen
- Features: Kitchen (Island), Flooring (Luxury Vinyl)
- Level: Main
- Area: 96 Square Feet
- Dimensions: 8x12
Laundry
- Features: Flooring (Luxury Vinyl)
- Level: Basement
- Area: 80 Square Feet
- Dimensions: 8x10
Laundry
- Features: Flooring (Luxury Vinyl)
- Level: Basement
- Area: 80 Square Feet
- Dimensions: 8x10
Living room
- Features: Flooring (Luxury Vinyl)
- Level: Main
- Area: 280 Square Feet
- Dimensions: 14x20
Living room
- Features: Flooring (Luxury Vinyl)
- Level: Main
- Area: 280 Square Feet
- Dimensions: 14x20
Recreation room
- Features: Flooring (Luxury Vinyl)
- Level: Basement
- Area: 252 Square Feet
- Dimensions: 14x18
Recreation room
- Features: Flooring (Luxury Vinyl)
- Level: Basement
- Area: 252 Square Feet
- Dimensions: 14x18
Heating
- Steam
Cooling
- Central Air
Appliances
- Included: Dishwasher, Disposal, Dryer, Range, Range Hood, Refrigerator, Washer, Gas Water Heater
Features
- Vaulted Ceiling(s)
- Basement: Full,Finished,Egress Window
Interior area
- Total interior livable area: 1,576 sqft
- Finished area below ground: 960
Property
Parking
- Total spaces: 1
- Parking features: Attached, Garage, Basement
- Attached garage spaces: 1
Features
- Patio & porch: Porch
Lot
- Size: 5,160 sqft
- Dimensions: 43 x 120
- Features: Level, Sloped
Details
- Parcel number: E002137
Construction
Type & style
- Home type: SingleFamily
- Architectural style: Step Ranch
- Property subtype: Single Family Residence
Materials
- Wood Siding, Frame
Condition
- New construction: No
- Year built: 1976
Utilities & green energy
- Sewer: Public Sewer
- Water: Public
- Utilities for property: Cable Available
Community & neighborhood
Location
- Region: Davenport
- Subdivision: Camp Mcclellen
Other
Other facts
- Listing terms: Conventional
Price history
| Date | Event | Price |
|---|---|---|
| 6/16/2025 | Sold | $230,000+5%$146/sqft |
Source: | ||
| 6/11/2025 | Pending sale | $219,000$139/sqft |
Source: | ||
| 6/2/2025 | Contingent | $219,000$139/sqft |
Source: | ||
| 5/29/2025 | Price change | $219,000+68.6%$139/sqft |
Source: | ||
| 9/27/2024 | Pending sale | $129,900$82/sqft |
Source: | ||
Public tax history
| Year | Property taxes | Tax assessment |
|---|---|---|
| 2024 | $1,942 -15% | $128,860 |
| 2023 | $2,284 -0.3% | $128,860 +11.3% |
| 2022 | $2,292 +1.1% | $115,810 |
Find assessor info on the county website
Neighborhood: McClellan Heights
Nearby schools
GreatSchools rating
- 4/10Mckinley Elementary SchoolGrades: K-6Distance: 0.3 mi
- 2/10Sudlow Intermediate SchoolGrades: 7-8Distance: 0.7 mi
- 2/10Central High SchoolGrades: 9-12Distance: 1.8 mi
Schools provided by the listing agent
- Elementary: Mc Kinley
- Middle: Sudlow
- High: Davenport Central
Source: MRED as distributed by MLS GRID. This data may not be complete. We recommend contacting the local school district to confirm school assignments for this home.

Get pre-qualified for a loan
At Zillow Home Loans, we can pre-qualify you in as little as 5 minutes with no impact to your credit score.An equal housing lender. NMLS #10287.


