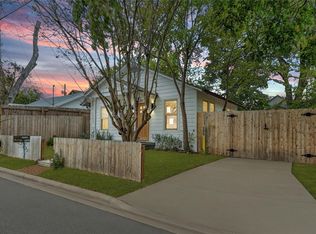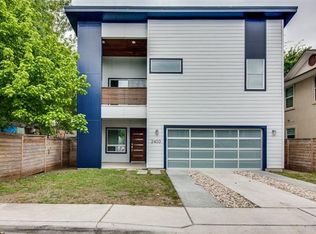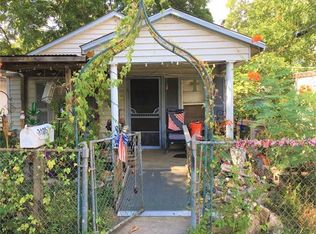Newly renovated bungalow conveniently located in East Austin walkable to lots of great shops & restaurants. Private, fully fenced backyard and driveway. Currently furnished. Would like to offer the home as a furnished rental. Inquire for more information! Available for rent starting June 1st, 2022 Property is currently occupied. Property will be available for tours on Monday, February 21st $2500/month plus 1 months rent for deposit. Pets are allowed for a $500 refundable pet deposit. Must make at least 3x rent to income ratio with verifiable income Will not rent to tenants with past evictions 620+ credit score preferred Renter pays utilities and maintains the small, fully fenced, yard
This property is off market, which means it's not currently listed for sale or rent on Zillow. This may be different from what's available on other websites or public sources.


