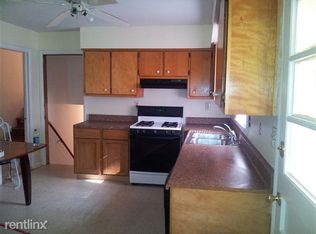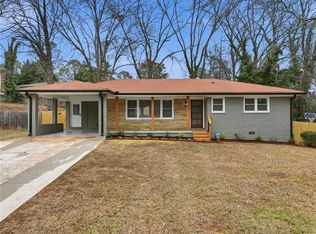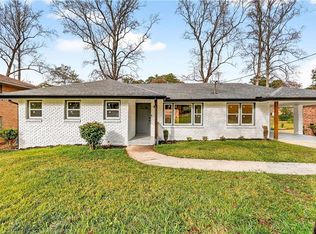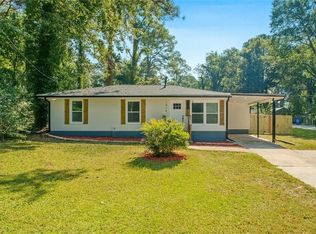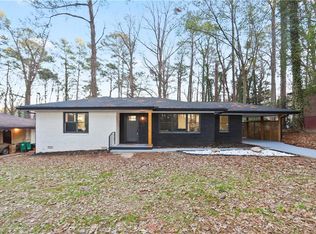New and Improved Pricing - Ready for a Quick Sale! Special Financing Options Available - Welcome to 2403 Dawn Drive: a beautifully renovated, high-end residence nestled on an expansive lot in the charming Highlands Park neighborhood of Candler-McAfee in Decatur. This turnkey 4 sided brick home has been meticulously transformed inside and out, top to bottom, offering a modern, move-in-ready retreat for homeowners or an excellent opportunity for investors seeking strong rental income potential. From the outside you are amazed with a contemporary look with clean lines, wood trim and a wonderful covered carport with access to the backyard. Step inside to an inviting layout filled with natural light and elevated finishes throughout. The home features deep rich wood flooring, a stunning and show-stopping quartz waterfall island, quartz countertops, stainless steel appliances, recessed lighting, and stylish bathroom vanities. The primary en-suite bath boasts an impeccably designed walk-in shower, creating a true spa-like experience. The secondary bathroom includes a shower/tub combo. Thoughtfully designed, the floor plan includes a spacious living area, separate open concept dining area with designer accent wall, a flex space, a kitchen area perfect for entertaining, a mudroom/laundry area and three bedrooms. Enjoy outdoor living on the private back patio — perfect for grilling, relaxing with your favorite beverage, or gathering with friends and family. Significant upgrades provide peace of mind, including a new roof and fresh exterior paint. Easy access to I-285, I-20, Glenwood Ave, Memorial Drive, and Downtown Atlanta. 2403 Dawn Drive is backed up to McNair Middle school and is less than 10 minutes to East Lake Golf Club and 20 minutes to Hartsfield-Jackson International Airport. Qualified buyers may be eligible for $0 down payment with no PMI or $7,500 in closing cost grants for first-time buyers (no homeownership in the past 3 years). Don’t miss this rare opportunity to own a beautifully finished home in one of Decatur’s most convenient neighborhoods. Investors - This can be purchased as a portfolio along with additional properties - no rental restrictions - no HOA.
Active
Price cut: $100 (1/9)
$339,900
2403 Dawn Dr, Decatur, GA 30032
3beds
1,755sqft
Est.:
Single Family Residence, Residential
Built in 1961
0.72 Acres Lot
$335,700 Zestimate®
$194/sqft
$-- HOA
What's special
Deep rich wood flooringElevated finishes throughoutNew roofFlex spaceStainless steel appliancesWood trimFresh exterior paint
- 108 days |
- 570 |
- 64 |
Likely to sell faster than
Zillow last checked: 8 hours ago
Listing updated: January 09, 2026 at 11:22am
Listing Provided by:
John McAdoo,
Atlanta Communities 941-962-9553
Source: FMLS GA,MLS#: 7655486
Tour with a local agent
Facts & features
Interior
Bedrooms & bathrooms
- Bedrooms: 3
- Bathrooms: 2
- Full bathrooms: 2
- Main level bathrooms: 2
- Main level bedrooms: 3
Rooms
- Room types: Dining Room, Family Room
Primary bedroom
- Features: Master on Main, Roommate Floor Plan
- Level: Master on Main, Roommate Floor Plan
Bedroom
- Features: Master on Main, Roommate Floor Plan
Primary bathroom
- Features: Shower Only
Dining room
- Features: Open Concept
Kitchen
- Features: Cabinets White, Eat-in Kitchen, Kitchen Island, Stone Counters, View to Family Room
Heating
- Central, Forced Air
Cooling
- Ceiling Fan(s), Central Air
Appliances
- Included: Dishwasher, Disposal, Electric Range, Microwave, Refrigerator
- Laundry: Laundry Room, Main Level
Features
- Recessed Lighting
- Flooring: Laminate, Wood
- Windows: None
- Basement: Crawl Space
- Has fireplace: No
- Fireplace features: None
- Common walls with other units/homes: No Common Walls
Interior area
- Total structure area: 1,755
- Total interior livable area: 1,755 sqft
- Finished area above ground: 1,755
- Finished area below ground: 0
Video & virtual tour
Property
Parking
- Total spaces: 2
- Parking features: Carport, Covered
- Carport spaces: 2
Accessibility
- Accessibility features: None
Features
- Levels: One
- Stories: 1
- Patio & porch: Front Porch, Patio
- Exterior features: Lighting, Private Yard, Rain Gutters
- Pool features: None
- Spa features: None
- Fencing: None
- Has view: Yes
- View description: Trees/Woods
- Waterfront features: None
- Body of water: None
Lot
- Size: 0.72 Acres
- Features: Back Yard, Front Yard, Level, Private, Wooded
Details
- Additional structures: None
- Parcel number: 15 139 01 010
- Other equipment: None
- Horse amenities: None
Construction
Type & style
- Home type: SingleFamily
- Architectural style: Mid-Century Modern,Ranch
- Property subtype: Single Family Residence, Residential
Materials
- Brick, Brick 4 Sides
- Foundation: None
- Roof: Composition
Condition
- Resale
- New construction: No
- Year built: 1961
Utilities & green energy
- Electric: None
- Sewer: Public Sewer
- Water: Public
- Utilities for property: Cable Available, Electricity Available, Natural Gas Available, Phone Available, Sewer Available, Water Available
Green energy
- Energy efficient items: None
- Energy generation: None
Community & HOA
Community
- Features: Near Public Transport, Near Schools, Near Shopping, Park
- Security: Smoke Detector(s)
- Subdivision: Candler - Mcafee
HOA
- Has HOA: No
Location
- Region: Decatur
Financial & listing details
- Price per square foot: $194/sqft
- Tax assessed value: $224,200
- Annual tax amount: $4,379
- Date on market: 9/30/2025
- Cumulative days on market: 296 days
- Electric utility on property: Yes
- Road surface type: Paved
Estimated market value
$335,700
$319,000 - $352,000
$1,694/mo
Price history
Price history
| Date | Event | Price |
|---|---|---|
| 1/9/2026 | Price change | $339,9000%$194/sqft |
Source: | ||
| 12/30/2025 | Price change | $340,000-0.7%$194/sqft |
Source: | ||
| 11/20/2025 | Price change | $342,500-0.7%$195/sqft |
Source: | ||
| 11/3/2025 | Price change | $345,000-1.4%$197/sqft |
Source: | ||
| 9/30/2025 | Listed for sale | $350,000-1.4%$199/sqft |
Source: | ||
Public tax history
Public tax history
| Year | Property taxes | Tax assessment |
|---|---|---|
| 2025 | -- | $89,680 -12.9% |
| 2024 | $4,957 -1.4% | $102,960 -2.6% |
| 2023 | $5,027 +25.3% | $105,760 +26.7% |
Find assessor info on the county website
BuyAbility℠ payment
Est. payment
$2,010/mo
Principal & interest
$1613
Property taxes
$278
Home insurance
$119
Climate risks
Neighborhood: Candler-Mcafee
Nearby schools
GreatSchools rating
- 4/10Ronald E McNair Discover Learning Academy Elementary SchoolGrades: PK-5Distance: 1 mi
- 5/10McNair Middle SchoolGrades: 6-8Distance: 0.2 mi
- 3/10Mcnair High SchoolGrades: 9-12Distance: 2 mi
Schools provided by the listing agent
- Elementary: Ronald E McNair
- Middle: McNair - Dekalb
- High: McNair
Source: FMLS GA. This data may not be complete. We recommend contacting the local school district to confirm school assignments for this home.
- Loading
- Loading
