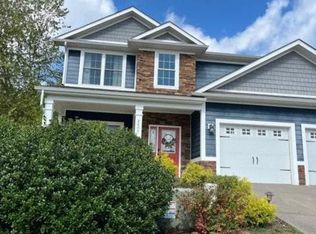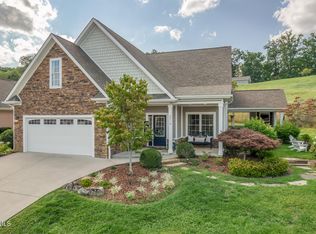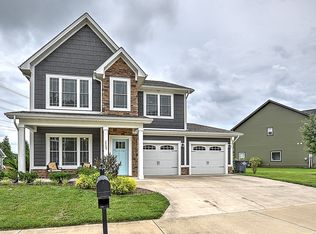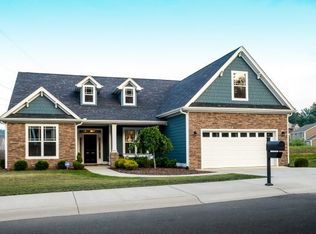Sold for $499,000 on 01/14/25
$499,000
2404 Edinburgh Channel Rd, Kingsport, TN 37664
3beds
2,716sqft
Single Family Residence, Residential
Built in 2015
8,276.4 Square Feet Lot
$508,600 Zestimate®
$184/sqft
$2,915 Estimated rent
Home value
$508,600
$442,000 - $585,000
$2,915/mo
Zestimate® history
Loading...
Owner options
Explore your selling options
What's special
Welcome to 2404 Edinburgh Channel in Kingsport, TN! This stunning 3 bedroom, 3 bathroom home in the Edinburgh Community is a true gem. Built in 2015, this home boasts hardwood floors, a double-sided stone gas fireplace, and stone accents throughout. The kitchen features granite countertops, a kitchen peninsula with stone accents, and ceramic tile floors.
The spacious rooms offer ample closet space, including a large master suite with a custom tile shower, jetted tub, and walk-in closet. The laundry room and garage are designed for maximum organization with custom shelving. Upstairs, you'll find a versatile flex space perfect for a den, office, or playroom.
Outside, the covered patio with a gas fireplace, cable hookup, and hot tub is the perfect spot for relaxation and entertainment. The fenced backyard provides privacy and security. Located next to green space and a nature trail, this home offers the ideal balance of outdoor living and convenience.
Don't miss out on this fantastic opportunity to live in a community with sidewalks, nature trails, a community pool, and access to ponds and walking trails. Schedule your appointment today and make 2404 Edinburgh Channel your new home sweet home! Buyer and Buyers agent to verify all information.
Zillow last checked: 8 hours ago
Listing updated: January 14, 2025 at 10:52am
Listed by:
Andy Lowe 423-408-0189,
Realty ONE Group Home Team
Bought with:
Seth Jervis, 313213
eXp Realty, LLC
Source: TVRMLS,MLS#: 9970959
Facts & features
Interior
Bedrooms & bathrooms
- Bedrooms: 3
- Bathrooms: 3
- Full bathrooms: 2
- 1/2 bathrooms: 1
Heating
- Electric, Fireplace(s), Heat Pump
Cooling
- Heat Pump
Appliances
- Included: Dishwasher, Disposal, Electric Range, Microwave
Features
- Granite Counters, Open Floorplan, Pantry
- Flooring: Ceramic Tile, Hardwood
- Windows: Insulated Windows
- Number of fireplaces: 2
- Fireplace features: Gas Log, Living Room, Stone
Interior area
- Total structure area: 2,716
- Total interior livable area: 2,716 sqft
Property
Parking
- Total spaces: 2
- Parking features: Driveway, Attached, Concrete, Garage Door Opener
- Attached garage spaces: 2
- Has uncovered spaces: Yes
Features
- Levels: Two
- Stories: 2
- Patio & porch: Back, Covered, Front Patio, Patio, Rear Patio
- Exterior features: See Remarks
- Pool features: Community
- Fencing: Back Yard
Lot
- Size: 8,276 sqft
- Dimensions: 75.37 x 102.98 IRR
- Topography: Rolling Slope
Details
- Parcel number: 119h C 001.00
- Zoning: Residential
Construction
Type & style
- Home type: SingleFamily
- Architectural style: Craftsman
- Property subtype: Single Family Residence, Residential
Materials
- HardiPlank Type, Stone Veneer
- Foundation: Slab
- Roof: Shingle
Condition
- Above Average
- New construction: No
- Year built: 2015
Utilities & green energy
- Sewer: Public Sewer
- Water: Public
Community & neighborhood
Location
- Region: Kingsport
- Subdivision: Edinburgh
HOA & financial
HOA
- Has HOA: Yes
- HOA fee: $82 monthly
Other
Other facts
- Listing terms: Cash,Conventional,FHA,VA Loan
Price history
| Date | Event | Price |
|---|---|---|
| 1/14/2025 | Sold | $499,000+2%$184/sqft |
Source: TVRMLS #9970959 Report a problem | ||
| 12/9/2024 | Pending sale | $489,000$180/sqft |
Source: TVRMLS #9970959 Report a problem | ||
| 9/9/2024 | Listed for sale | $489,000+52.8%$180/sqft |
Source: TVRMLS #9970959 Report a problem | ||
| 7/19/2019 | Sold | $320,000-4.5%$118/sqft |
Source: TVRMLS #417081 Report a problem | ||
| 6/6/2019 | Pending sale | $335,000$123/sqft |
Source: CENTURY 21 Legacy #417081 Report a problem | ||
Public tax history
| Year | Property taxes | Tax assessment |
|---|---|---|
| 2024 | $3,611 +2% | $80,350 |
| 2023 | $3,539 | $80,350 |
| 2022 | $3,539 | $80,350 |
Find assessor info on the county website
Neighborhood: 37664
Nearby schools
GreatSchools rating
- 8/10John Adams Elementary SchoolGrades: K-5Distance: 0.1 mi
- 7/10Robinson Middle SchoolGrades: 6-8Distance: 6.7 mi
- 8/10Dobyns - Bennett High SchoolGrades: 9-12Distance: 6.7 mi
Schools provided by the listing agent
- Elementary: John Adams
- Middle: Robinson
- High: Dobyns Bennett
Source: TVRMLS. This data may not be complete. We recommend contacting the local school district to confirm school assignments for this home.

Get pre-qualified for a loan
At Zillow Home Loans, we can pre-qualify you in as little as 5 minutes with no impact to your credit score.An equal housing lender. NMLS #10287.



