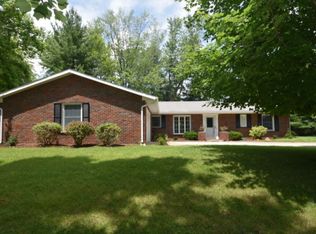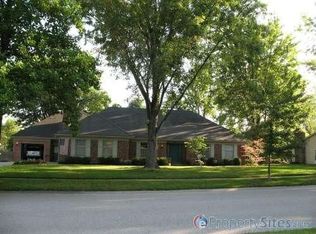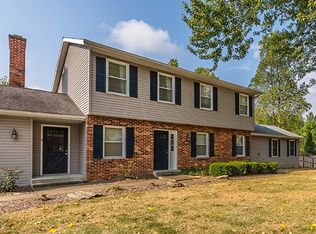Closed
$386,500
2405 E Rechter Rd, Bloomington, IN 47401
3beds
2,025sqft
Single Family Residence
Built in 1978
0.34 Acres Lot
$387,700 Zestimate®
$--/sqft
$2,505 Estimated rent
Home value
$387,700
$357,000 - $423,000
$2,505/mo
Zestimate® history
Loading...
Owner options
Explore your selling options
What's special
This cozy 3 bedroom, 2.5 bath ranch offers easy access to amenities in a great location on Bloomington's near southeast side. The open floorplan off the kitchen has a fireplace in the main living area with an exterior door onto the back patio. A formal living room adjoins this space just off the kitchen. The master suite features a walk in closet and full bath. A large laundry room and a half bath are located just inside the garage entrance. A well designed and well-built 3-bedroom brick home with a 2-car attached garage. Comes with an outdoor shed for yard storage and sits on a level lot with plenty of room for backyard activities.
Zillow last checked: 8 hours ago
Listing updated: September 25, 2025 at 01:04pm
Listed by:
Brian Sample Cell:812-327-8273,
RE/MAX Acclaimed Properties
Bought with:
Cheyenne Pappalardo, RB25000464
Keller Williams - Indy Metro South LLC
Source: IRMLS,MLS#: 202530405
Facts & features
Interior
Bedrooms & bathrooms
- Bedrooms: 3
- Bathrooms: 3
- Full bathrooms: 2
- 1/2 bathrooms: 1
- Main level bedrooms: 3
Bedroom 1
- Level: Main
Bedroom 2
- Level: Main
Heating
- Natural Gas, Forced Air
Cooling
- Central Air
Appliances
- Included: Range/Oven Hook Up Elec, Dishwasher, Refrigerator, Washer, Dryer-Electric, Exhaust Fan, Electric Range, Gas Water Heater
- Laundry: Electric Dryer Hookup, Main Level, Washer Hookup
Features
- Walk-In Closet(s), Laminate Counters, Eat-in Kitchen, Entrance Foyer, Stand Up Shower, Main Level Bedroom Suite
- Flooring: Carpet, Laminate
- Basement: Crawl Space
- Attic: Pull Down Stairs
- Number of fireplaces: 1
- Fireplace features: Living Room
Interior area
- Total structure area: 2,025
- Total interior livable area: 2,025 sqft
- Finished area above ground: 2,025
- Finished area below ground: 0
Property
Parking
- Total spaces: 2
- Parking features: Attached, Garage Door Opener, Garage Utilities, Concrete
- Attached garage spaces: 2
- Has uncovered spaces: Yes
Features
- Levels: One
- Stories: 1
- Patio & porch: Patio
Lot
- Size: 0.34 Acres
- Features: Level, City/Town/Suburb, Near College Campus
Details
- Parcel number: 530803405011.000009
Construction
Type & style
- Home type: SingleFamily
- Architectural style: Ranch
- Property subtype: Single Family Residence
Materials
- Brick
- Roof: Asphalt
Condition
- New construction: No
- Year built: 1978
Utilities & green energy
- Electric: Duke Energy Indiana
- Gas: CenterPoint Energy
- Sewer: City
- Water: City, Bloomington City Utility
Community & neighborhood
Location
- Region: Bloomington
- Subdivision: Windermere
Other
Other facts
- Listing terms: Conventional,FHA
Price history
| Date | Event | Price |
|---|---|---|
| 9/25/2025 | Sold | $386,500-0.6% |
Source: | ||
| 9/8/2025 | Price change | $389,000-4.9% |
Source: | ||
| 8/14/2025 | Price change | $409,000-6.8% |
Source: | ||
| 8/1/2025 | Listed for sale | $439,000 |
Source: | ||
Public tax history
| Year | Property taxes | Tax assessment |
|---|---|---|
| 2024 | $3,860 +5.6% | $363,100 +0.7% |
| 2023 | $3,657 +13.6% | $360,500 +7.3% |
| 2022 | $3,219 +5% | $336,100 +9.5% |
Find assessor info on the county website
Neighborhood: Covenanter
Nearby schools
GreatSchools rating
- 7/10Binford Elementary SchoolGrades: PK-6Distance: 0.4 mi
- 8/10Jackson Creek Middle SchoolGrades: 7-8Distance: 2.2 mi
- 10/10Bloomington High School SouthGrades: 9-12Distance: 1.7 mi
Schools provided by the listing agent
- Elementary: Rogers/Binford
- Middle: Jackson Creek
- High: Bloomington South
- District: Monroe County Community School Corp.
Source: IRMLS. This data may not be complete. We recommend contacting the local school district to confirm school assignments for this home.
Get a cash offer in 3 minutes
Find out how much your home could sell for in as little as 3 minutes with a no-obligation cash offer.
Estimated market value$387,700
Get a cash offer in 3 minutes
Find out how much your home could sell for in as little as 3 minutes with a no-obligation cash offer.
Estimated market value
$387,700


