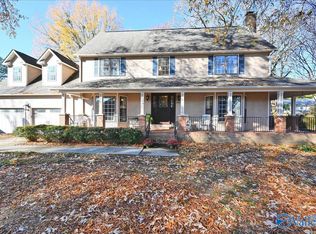Beautiful full brick Georgian-style home on a shady well landscaped lot. It's SE location offers easy access to the Tenn river & the Madison/Hunts area for recreation or work. This home features 2 staircases, built-in cabinets in living rm/library, a wood-burning FP in the den, a bright sunrm, walk-in closets in all upstairs bdrms, upstairs laundry rm, a cozy upstairs alcove landing & an upstairs bonus rm w/acess to attic storage. Updates include: wood floor in den, porcelain tile floors in 3 bathrms, laundry rm & sunrm, new carpet in bdrms & bonus rm, granite countertops in kit & baths, glass cooktop, stainless steel DW, oven & microwave. Pella windows & 2 blinds throughout, 2 new HVACs.
This property is off market, which means it's not currently listed for sale or rent on Zillow. This may be different from what's available on other websites or public sources.
