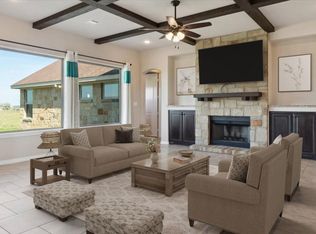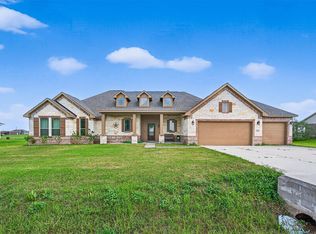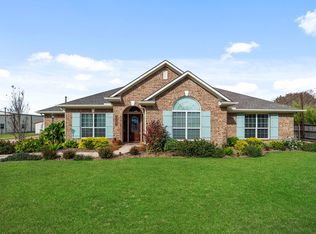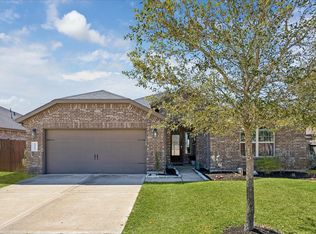Discover elegance and tranquil living in this beautifully crafted stone and stucco home set on a spacious 1-acre lot. ADDITIONAL 2.33 acres available. This 3-bedroom, 2-bathroom residence offers the perfect blend of rustic charm and modern comfort. Step inside to a warm and inviting living room highlighted by rich wood ceiling beams and an open-concept layout ideal for both relaxing and entertaining. Enjoy your private study—perfect for working from home. Each of the three bedrooms is generously sized, while the primary suite provides a peaceful escape with an en-suite bath and ample closet space. The thoughtfully designed floor plan ensures functionality and flow, while the natural materials and serene surroundings enhance the home's character. Outside, enjoy wide-open space and privacy with room to garden, entertain, or simply unwind under the stars.
Don't miss this rare opportunity to own a character-rich home on acreage—where comfort meets countryside!
For sale
Price cut: $3K (1/19)
$419,000
2407 Thuesen Rd, Beasley, TX 77417
3beds
2,057sqft
Est.:
Single Family Residence
Built in 2016
1 Acres Lot
$-- Zestimate®
$204/sqft
$-- HOA
What's special
Thoughtfully designed floor planPrivate studyAmple closet spaceWide-open space and privacyRich wood ceiling beamsOpen-concept layout
- 253 days |
- 238 |
- 13 |
Zillow last checked: 8 hours ago
Listing updated: January 19, 2026 at 10:31am
Listed by:
Amber McDonald TREC #0749089 832-731-7275,
Kenyson Roane Realty
Source: HAR,MLS#: 78695499
Tour with a local agent
Facts & features
Interior
Bedrooms & bathrooms
- Bedrooms: 3
- Bathrooms: 2
- Full bathrooms: 2
Rooms
- Room types: Utility Room
Primary bathroom
- Features: Full Secondary Bathroom Down, Primary Bath: Double Sinks, Primary Bath: Separate Shower, Primary Bath: Soaking Tub
Kitchen
- Features: Kitchen Island, Kitchen open to Family Room, Pantry
Heating
- Electric
Cooling
- Electric
Appliances
- Included: Electric Oven, Microwave, Electric Range, Dishwasher
- Laundry: Electric Dryer Hookup, Washer Hookup
Features
- Formal Entry/Foyer, High Ceilings, Prewired for Alarm System, All Bedrooms Down, En-Suite Bath, Walk-In Closet(s)
- Flooring: Tile
- Number of fireplaces: 1
- Fireplace features: Wood Burning
Interior area
- Total structure area: 2,057
- Total interior livable area: 2,057 sqft
Property
Parking
- Total spaces: 2
- Parking features: Driveway Gate, No Garage, Additional Parking, Detached Carport
- Carport spaces: 2
Features
- Stories: 1
- Fencing: Back Yard
Lot
- Size: 1 Acres
- Features: Other, 1 Up to 2 Acres
Details
- Parcel number: 0503000000477906
Construction
Type & style
- Home type: SingleFamily
- Architectural style: Traditional
- Property subtype: Single Family Residence
Materials
- Stone, Stucco
- Foundation: Slab
- Roof: Composition
Condition
- New construction: No
- Year built: 2016
Details
- Builder name: Tilson
Utilities & green energy
- Sewer: Septic Tank
- Water: Well
Community & HOA
Community
- Security: Prewired for Alarm System
- Subdivision: E P Davis
Location
- Region: Beasley
Financial & listing details
- Price per square foot: $204/sqft
- Tax assessed value: $321,335
- Annual tax amount: $6,290
- Date on market: 6/16/2025
- Listing terms: Cash,Conventional,FHA,VA Loan
- Road surface type: Asphalt
Estimated market value
Not available
Estimated sales range
Not available
$2,522/mo
Price history
Price history
| Date | Event | Price |
|---|---|---|
| 1/19/2026 | Price change | $419,000-0.7%$204/sqft |
Source: | ||
| 6/14/2025 | Price change | $422,000-1.6%$205/sqft |
Source: | ||
| 3/21/2025 | Price change | $429,000-1.4%$209/sqft |
Source: | ||
| 10/4/2024 | Price change | $435,000-0.9%$211/sqft |
Source: | ||
| 3/8/2024 | Listed for sale | $439,000$213/sqft |
Source: | ||
Public tax history
Public tax history
| Year | Property taxes | Tax assessment |
|---|---|---|
| 2025 | -- | $321,335 -0.8% |
| 2024 | $6,264 +48.7% | $323,949 +9.5% |
| 2023 | $4,212 +18.5% | $295,735 +10% |
| 2022 | $3,555 -17.5% | $268,850 +10% |
| 2021 | $4,309 +0.3% | $244,410 +6.2% |
| 2020 | $4,297 -17.1% | $230,110 -14.3% |
| 2019 | $5,181 +6.7% | $268,590 +10% |
| 2018 | $4,855 +1735.9% | $244,170 |
| 2017 | $264 | $244,170 +1971% |
| 2016 | $264 | $11,790 |
Find assessor info on the county website
BuyAbility℠ payment
Est. payment
$2,561/mo
Principal & interest
$1929
Property taxes
$632
Climate risks
Neighborhood: 77417
Nearby schools
GreatSchools rating
- 9/10Needville Elementary SchoolGrades: PK-3Distance: 6.2 mi
- 7/10Needville Junior High SchoolGrades: 7-8Distance: 8.9 mi
- 6/10Needville High SchoolGrades: 9-12Distance: 9.1 mi
Schools provided by the listing agent
- Elementary: Needville Elementary School
- Middle: Needville Junior High School
- High: Needville High School
Source: HAR. This data may not be complete. We recommend contacting the local school district to confirm school assignments for this home.



