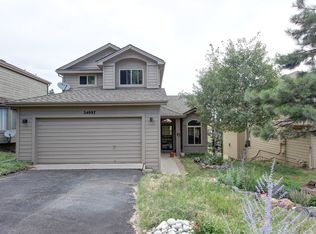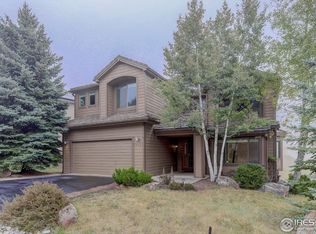Convenient Mountain Living. Have the best of both worlds, enjoying life in a peaceful mountain setting with abundant wildlife and fresh air, yet minutes to shops and entertainment in Golden and Denver. An added bonus is world class skiing and mountain activities just west on I-70. This home offers more than a great location; a vaulted master suite, custom enlarged shower and large walk in closet. This home has been well cared for, fresh exterior paint and the deck sealed in 2015, new roof in 2010. All the windows have been recently replaced with high efficiency energy rated windows and patio doors in November 2016. New six panel solid wood doors have been installed throughout. Beautiful upgraded custom granite counters in the kitchen with a new five burner high output gas range, convection gas stove and new refrigerator/freezer. The walkout lower level has been professionally finished with a wet bar, a fourth bedroom and bath, a home theater with built in 6.1 surround sound and 57 inch screen TV. Easy 5 minute walk to the neighborhood recreation center with a club house, fitness center, outdoor swimming pool, racquetball and tennis courts.
This property is off market, which means it's not currently listed for sale or rent on Zillow. This may be different from what's available on other websites or public sources.


