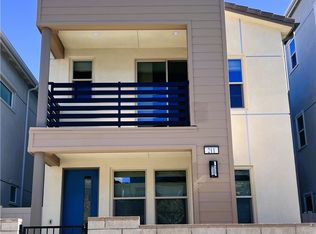Sold for $870,000
Listing Provided by:
Dave Archuletta DRE #02092569 949-550-2307,
First Team Real Estate,
Julia Archuletta DRE #01884122,
First Team Real Estate
Bought with: Pacific Sotheby's Int'l Realty
$870,000
241 Goldfinch St, Ladera Ranch, CA 92694
2beds
1,390sqft
Single Family Residence
Built in 2023
1,450 Square Feet Lot
$878,000 Zestimate®
$626/sqft
$4,497 Estimated rent
Home value
$878,000
$808,000 - $948,000
$4,497/mo
Zestimate® history
Loading...
Owner options
Explore your selling options
What's special
Welcome to your new home nestled in the esteemed Wildrose neighborhood within the award winning community of Rancho Mission Viejo! This home is mere steps from the eagerly anticipated Boulder Pond and Playground with lots of guests parking. This detached home also only has one HOA and is also a close distance to the Ranch Cove, the new gym, lap pool, and so much more. The home itself checks every box. A gated, landscaped front porch with automatic sprinklers sets the tone. Inside, you’ve got an open, light-filled layout with a gourmet kitchen, quartz counters, high-end appliances, a state-of-the-art fridge, and durable luxury vinyl flooring throughout. The breakfast bar and dining area are perfect for hosting, and the living room opens right to a bright balcony, your spot for morning coffee or evening wine. Upstairs, the laundry space comes with an LG washer and dryer. There’s a private secondary bedroom with its own bath, plus a spacious owner’s suite with double sinks, a walk-in closet, and plenty of room to unwind. You’ll love that it has paid solar and a two-car tandem garage with extra space for a home gym or office. This one’s got it all! Style, location, and the RMV lifestyle right outside your front door. Exclusive to Rancho Mission Viejo residents are all amenities in the Villages of Sendero, Esencia and future Villages. There are community amenities for all from breath-taking resort-style pools and spas, Esencia school K-8, community farms, fitness centers, guest house, putting green, bocce ball courts, tennis and pickle ball courts, playgrounds, coffee shop, fire pits, an arcade and so much more!
Zillow last checked: 8 hours ago
Listing updated: October 10, 2025 at 03:03pm
Listing Provided by:
Dave Archuletta DRE #02092569 949-550-2307,
First Team Real Estate,
Julia Archuletta DRE #01884122,
First Team Real Estate
Bought with:
Connie Pittard, DRE #01956070
Pacific Sotheby's Int'l Realty
Source: CRMLS,MLS#: OC25183341 Originating MLS: California Regional MLS
Originating MLS: California Regional MLS
Facts & features
Interior
Bedrooms & bathrooms
- Bedrooms: 2
- Bathrooms: 3
- Full bathrooms: 2
- 1/2 bathrooms: 1
Bedroom
- Features: All Bedrooms Up
Bathroom
- Features: Dual Sinks, Separate Shower
Kitchen
- Features: Kitchen Island, Kitchen/Family Room Combo
Other
- Features: Walk-In Closet(s)
Heating
- Central
Cooling
- Central Air
Appliances
- Included: Dishwasher, Gas Cooktop, Microwave, Tankless Water Heater
- Laundry: Washer Hookup, Gas Dryer Hookup, Inside
Features
- Breakfast Bar, Balcony, Separate/Formal Dining Room, Open Floorplan, Paneling/Wainscoting, Quartz Counters, Recessed Lighting, Wired for Data, All Bedrooms Up, Walk-In Closet(s)
- Flooring: Carpet, See Remarks, Vinyl
- Windows: Double Pane Windows, Drapes, Roller Shields
- Has fireplace: No
- Fireplace features: None
- Common walls with other units/homes: No Common Walls
Interior area
- Total interior livable area: 1,390 sqft
Property
Parking
- Total spaces: 2
- Parking features: Direct Access, Garage, Tandem
- Attached garage spaces: 2
Features
- Levels: Three Or More
- Stories: 3
- Entry location: 1
- Patio & porch: Deck, Front Porch
- Pool features: Community, Association
- Has spa: Yes
- Spa features: Association, Community
- Has view: Yes
- View description: Neighborhood
Lot
- Size: 1,450 sqft
- Features: 11-15 Units/Acre, 6-10 Units/Acre, Close to Clubhouse, Near Park
Details
- Parcel number: 12543159
- Special conditions: Standard
Construction
Type & style
- Home type: SingleFamily
- Property subtype: Single Family Residence
Materials
- Stucco
- Foundation: Slab
Condition
- Turnkey
- New construction: No
- Year built: 2023
Details
- Builder model: Plan 1
- Builder name: Tri Pointe
Utilities & green energy
- Sewer: Public Sewer
- Water: Public
Community & neighborhood
Community
- Community features: Biking, Curbs, Dog Park, Near National Forest, Storm Drain(s), Street Lights, Sidewalks, Park, Pool
Location
- Region: Ladera Ranch
- Subdivision: Wildrose (Wldr)
HOA & financial
HOA
- Has HOA: Yes
- HOA fee: $304 monthly
- Amenities included: Bocce Court, Clubhouse, Controlled Access, Sport Court, Dog Park, Fitness Center, Fire Pit, Game Room, Jogging Path, Meeting Room, Meeting/Banquet/Party Room, Outdoor Cooking Area, Other Courts, Barbecue, Picnic Area, Paddle Tennis, Playground, Pickleball, Pool, Pet Restrictions, Pets Allowed
- Association name: Rancho MMC
- Association phone: 949-625-6500
Other
Other facts
- Listing terms: Cash,Conventional,1031 Exchange,FHA,Fannie Mae,Freddie Mac,VA Loan
Price history
| Date | Event | Price |
|---|---|---|
| 10/9/2025 | Sold | $870,000-0.6%$626/sqft |
Source: | ||
| 9/13/2025 | Contingent | $875,000$629/sqft |
Source: | ||
| 8/14/2025 | Listed for sale | $875,000-0.5%$629/sqft |
Source: | ||
| 8/9/2025 | Listing removed | $879,000$632/sqft |
Source: | ||
| 6/29/2025 | Listed for sale | $879,000$632/sqft |
Source: | ||
Public tax history
Tax history is unavailable.
Neighborhood: 92694
Nearby schools
GreatSchools rating
- 7/10Esencia TK-8Grades: K-5Distance: 1 mi
- 9/10Esencia MiddleGrades: 6-8Distance: 1 mi
- 9/10Tesoro High SchoolGrades: 9-12Distance: 4.3 mi
Schools provided by the listing agent
- High: Tesoro
Source: CRMLS. This data may not be complete. We recommend contacting the local school district to confirm school assignments for this home.
Get a cash offer in 3 minutes
Find out how much your home could sell for in as little as 3 minutes with a no-obligation cash offer.
Estimated market value
$878,000
