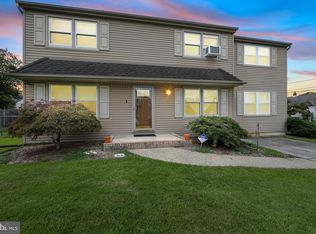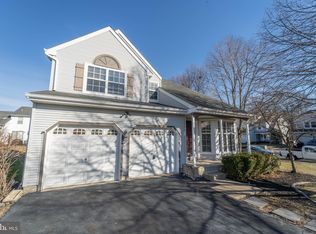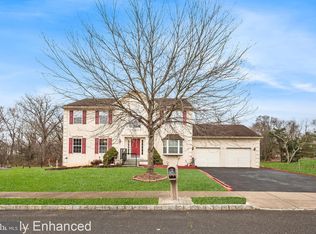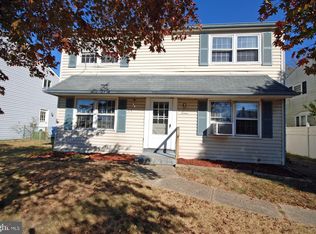***BACK ON THE MARKET***. This well kept and move in ready Home has much to offer. It is located central to all major commuting routes and in a lovely neighborhood. Main floor consist of a living room with a fireplace, large dining room, which opens into a modern and well-kept kitchen. There is a small dining area in the kitchen as well. There is a half bath and a bedroom on the first floor . The entire back portion of the house behind there is a lovely sun porch, which can be enjoyed for three seasons. The porch opens onto a huge deck with steps, going down into the backyard and railings.. The second floor has two bedrooms with a hall bath between and a master bedroom with an en suite and a huge closet. There is also a laundry room on the second floor.The attic has been expanded and has amazing Storage! It is also partly carpeted. The basement has been converted into additional living space. There is a large room which could be used as a bedroom. There is a large common area and a full bath. It also includes a huge utility room with a washer and dryer. The outside space is huge and well kept .There is a large storage shed at the rear of the property. The entire yard is fenced in.
For sale
Price cut: $5.9K (11/26)
$535,000
241 Mill Rd, Burlington, NJ 08016
4beds
1,968sqft
Est.:
Single Family Residence
Built in 1997
0.29 Acres Lot
$-- Zestimate®
$272/sqft
$-- HOA
What's special
Modern and well-kept kitchenHuge deckHuge closetLarge dining roomLovely sun porch
- 228 days |
- 1,356 |
- 57 |
Zillow last checked: 8 hours ago
Listing updated: December 01, 2025 at 04:41am
Listed by:
Penny DelGaudio 609-234-9796,
Realty Mark Advantage
Source: Bright MLS,MLS#: NJBL2087592
Tour with a local agent
Facts & features
Interior
Bedrooms & bathrooms
- Bedrooms: 4
- Bathrooms: 4
- Full bathrooms: 3
- 1/2 bathrooms: 1
- Main level bathrooms: 1
- Main level bedrooms: 1
Basement
- Area: 0
Heating
- Central, Natural Gas
Cooling
- Central Air, Electric
Appliances
- Included: Electric Water Heater
Features
- Basement: Finished
- Has fireplace: No
Interior area
- Total structure area: 1,968
- Total interior livable area: 1,968 sqft
- Finished area above ground: 1,968
- Finished area below ground: 0
Property
Parking
- Parking features: Driveway
- Has uncovered spaces: Yes
Accessibility
- Accessibility features: None
Features
- Levels: Two
- Stories: 2
- Pool features: None
Lot
- Size: 0.29 Acres
- Dimensions: 57.00 x 220.00
Details
- Additional structures: Above Grade, Below Grade
- Parcel number: 050010500019 03
- Zoning: R-2
- Special conditions: Standard
Construction
Type & style
- Home type: SingleFamily
- Architectural style: Transitional,Traditional
- Property subtype: Single Family Residence
Materials
- Combination
- Foundation: Block
Condition
- New construction: No
- Year built: 1997
Utilities & green energy
- Sewer: Public Sewer
- Water: Public
Community & HOA
Community
- Subdivision: None Available
HOA
- Has HOA: No
Location
- Region: Burlington
- Municipality: BURLINGTON CITY
Financial & listing details
- Price per square foot: $272/sqft
- Tax assessed value: $230,100
- Annual tax amount: $9,963
- Date on market: 6/9/2025
- Listing agreement: Exclusive Right To Sell
- Ownership: Fee Simple
Estimated market value
Not available
Estimated sales range
Not available
Not available
Price history
Price history
| Date | Event | Price |
|---|---|---|
| 11/26/2025 | Price change | $535,000-1.1%$272/sqft |
Source: | ||
| 11/13/2025 | Price change | $540,900-1.6%$275/sqft |
Source: | ||
| 10/16/2025 | Listed for sale | $549,900$279/sqft |
Source: | ||
| 7/31/2025 | Contingent | $549,900$279/sqft |
Source: | ||
| 6/10/2025 | Listed for sale | $549,900+161.9%$279/sqft |
Source: | ||
Public tax history
Public tax history
| Year | Property taxes | Tax assessment |
|---|---|---|
| 2025 | $9,963 +1.8% | $230,100 |
| 2024 | $9,788 | $230,100 |
| 2023 | -- | $230,100 |
Find assessor info on the county website
BuyAbility℠ payment
Est. payment
$3,593/mo
Principal & interest
$2537
Property taxes
$869
Home insurance
$187
Climate risks
Neighborhood: 08016
Nearby schools
GreatSchools rating
- NASamuel Smith Elementary SchoolGrades: PK-2Distance: 0.3 mi
- 4/10Burlington City High SchoolGrades: 7-12Distance: 0.7 mi
- 5/10Wilbur Watts Intermediate SchoolGrades: 3-6Distance: 0.7 mi
Schools provided by the listing agent
- District: Burlington City Schools
Source: Bright MLS. This data may not be complete. We recommend contacting the local school district to confirm school assignments for this home.





