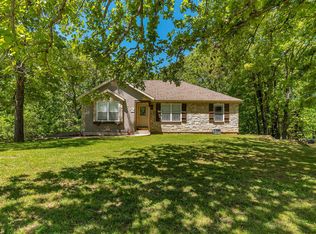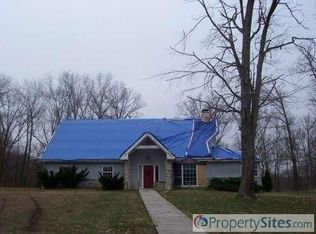Closed
Price Unknown
241 Sage Road, Ozark, MO 65721
5beds
3,286sqft
Single Family Residence
Built in 1998
3 Acres Lot
$423,300 Zestimate®
$--/sqft
$2,553 Estimated rent
Home value
$423,300
$385,000 - $466,000
$2,553/mo
Zestimate® history
Loading...
Owner options
Explore your selling options
What's special
*BRAND NEW ROOF AND ALL NEW SIDING* Beautiful Home on 3 Acres with Walkout Basement & Large ShopNestled on 3 private acres, this spacious home offers the perfect blend of comfort and versatility. With 5 bedrooms (including 2 non-conforming) and 3 bathrooms, there's plenty of room for family, guests, or a home office. The walkout basement adds even more flexible living space, perfect for a recreation room or additional storage. A 3-car garage provides ample space for vehicles, while the 30x40 insulated shop with electric is ideal for hobbyists or anyone needing a workshop or extra storage.Whether you're looking to relax in the large backyard, work in the shop, or enjoy the peaceful, rural setting, this home offers a unique combination of space, privacy, and convenience, all within easy reach of local amenities..
Zillow last checked: 8 hours ago
Listing updated: October 08, 2025 at 01:52pm
Listed by:
Christy L Norris 417-827-9063,
Southwest Missouri Realty
Bought with:
John Crawford, 2019025219
Murney Associates - Primrose
Source: SOMOMLS,MLS#: 60296838
Facts & features
Interior
Bedrooms & bathrooms
- Bedrooms: 5
- Bathrooms: 3
- Full bathrooms: 3
Heating
- Forced Air, Central, Fireplace(s), Propane, Wood
Cooling
- Central Air, Ceiling Fan(s)
Appliances
- Included: Dishwasher, Propane Water Heater, Free-Standing Electric Oven, Microwave, Disposal
- Laundry: Main Level, W/D Hookup
Features
- Solid Surface Counters, Laminate Counters, Walk-In Closet(s)
- Flooring: Carpet, Engineered Hardwood, Tile
- Windows: Shutters, Double Pane Windows, Blinds
- Basement: Concrete,Finished,Walk-Out Access,Full
- Attic: Access Only:No Stairs
- Has fireplace: Yes
- Fireplace features: Living Room, Basement, Propane, Two or More, Wood Burning
Interior area
- Total structure area: 3,286
- Total interior livable area: 3,286 sqft
- Finished area above ground: 1,643
- Finished area below ground: 1,643
Property
Parking
- Total spaces: 3
- Parking features: Circular Driveway, Gravel, Garage Faces Side, Garage Door Opener, Driveway
- Attached garage spaces: 3
- Has uncovered spaces: Yes
Features
- Levels: One
- Stories: 1
- Patio & porch: Covered, Front Porch
- Exterior features: Rain Gutters
- Fencing: Partial,Chain Link
Lot
- Size: 3 Acres
- Features: Acreage, Wooded/Cleared Combo, Cul-De-Sac
Details
- Parcel number: 190111003001023000
Construction
Type & style
- Home type: SingleFamily
- Architectural style: Traditional
- Property subtype: Single Family Residence
Materials
- Brick, Vinyl Siding
- Foundation: Poured Concrete
- Roof: Composition
Condition
- Year built: 1998
Utilities & green energy
- Sewer: Septic Tank
- Water: Shared Well
Community & neighborhood
Security
- Security features: Smoke Detector(s)
Location
- Region: Ozark
- Subdivision: Bilyeu Ridge Hills
Other
Other facts
- Listing terms: Cash,FHA,Conventional
Price history
| Date | Event | Price |
|---|---|---|
| 9/30/2025 | Sold | -- |
Source: | ||
| 9/8/2025 | Pending sale | $435,000$132/sqft |
Source: | ||
| 8/22/2025 | Price change | $435,000-1.1%$132/sqft |
Source: | ||
| 8/2/2025 | Price change | $439,900-2.2%$134/sqft |
Source: | ||
| 7/16/2025 | Price change | $450,000-3.2%$137/sqft |
Source: | ||
Public tax history
| Year | Property taxes | Tax assessment |
|---|---|---|
| 2024 | $1,721 +0.2% | $34,540 |
| 2023 | $1,718 +10.7% | $34,540 +11% |
| 2022 | $1,552 | $31,120 |
Find assessor info on the county website
Neighborhood: 65721
Nearby schools
GreatSchools rating
- 7/10Highlandville Elementary SchoolGrades: PK-5Distance: 2.7 mi
- 5/10Spokane Middle SchoolGrades: 6-8Distance: 7.1 mi
- 1/10Spokane High SchoolGrades: 9-12Distance: 7.1 mi
Schools provided by the listing agent
- Elementary: Highlandville
- Middle: Spokane
- High: Spokane
Source: SOMOMLS. This data may not be complete. We recommend contacting the local school district to confirm school assignments for this home.

