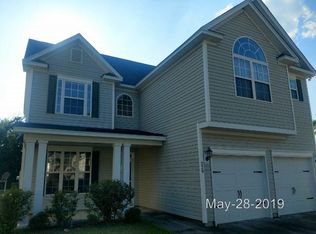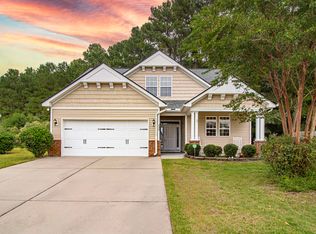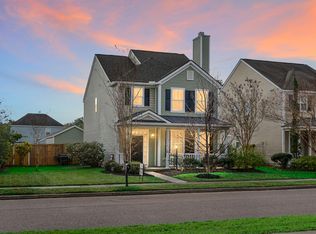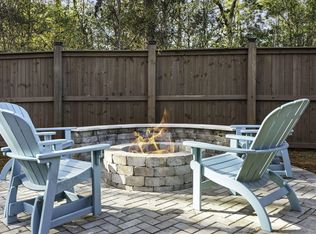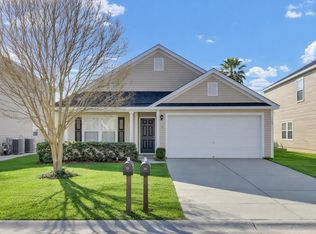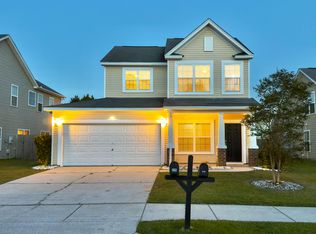Welcome home to this move-in ready Moncks Corner property located on a quiet cul-de-sac with peaceful pond views. This beautifully updated home offers major upgrades that today's buyers are searching for, including a new roof, new HVAC system, brand-new flooring, and granite countertops.The open and functional floor plan is perfect for everyday living and entertaining. The updated kitchen features granite countertops, ample cabinet space, and a seamless flow into the dining and living areas. Natural light fills the home, creating a warm and inviting atmosphere throughout.The spacious bedrooms provide comfort and privacy, while the primary suite offers a relaxing retreat at the end of the day. Step outside and enjoy the serene pond view, ideal for morning coffee or unwinding.The cul-de-sac location adds extra privacy with minimal traffic. Conveniently located near local employment centers, shopping, dining, schools, and medical facilities, this home combines comfort, location, and value. With major systems already updated, this property is a great option for first-time homebuyers, downsizers, or investors. Schedule your private showing today homes with this level of upgrades and location do not last long.
Active contingent
$325,999
241 Two Forts Rd, Moncks Corner, SC 29461
4beds
1,684sqft
Est.:
Single Family Residence
Built in 2008
-- sqft lot
$321,400 Zestimate®
$194/sqft
$-- HOA
What's special
New roofPeaceful pond viewsUpdated kitchenNew hvac systemQuiet cul-de-sacSerene pond viewBrand-new flooring
- 191 days |
- 852 |
- 49 |
Likely to sell faster than
Zillow last checked:
Listing updated:
Listed by:
Carolina Elite Real Estate admin@carolinaelitere.com
Source: CTMLS,MLS#: 25022048
Facts & features
Interior
Bedrooms & bathrooms
- Bedrooms: 4
- Bathrooms: 3
- Full bathrooms: 2
- 1/2 bathrooms: 1
Rooms
- Room types: Bonus Room, Family Room, Bonus, Eat-In-Kitchen, Family, Laundry, Pantry
Heating
- Central
Cooling
- Central Air
Appliances
- Laundry: Electric Dryer Hookup, Laundry Room
Features
- Ceiling - Smooth, Tray Ceiling(s), High Ceilings, Walk-In Closet(s), Ceiling Fan(s), Eat-in Kitchen, Pantry
- Flooring: Carpet, Vinyl
- Windows: Thermal Windows/Doors
- Has fireplace: No
Interior area
- Total structure area: 1,684
- Total interior livable area: 1,684 sqft
Property
Parking
- Total spaces: 2
- Parking features: Garage, Garage Door Opener
- Garage spaces: 2
Features
- Levels: Two
- Stories: 2
- Entry location: Ground Level
- Patio & porch: Patio, Front Porch
- Waterfront features: Pond
Lot
- Features: Cul-De-Sac, Wooded
Details
- Parcel number: 1621301057
Construction
Type & style
- Home type: SingleFamily
- Architectural style: Victorian
- Property subtype: Single Family Residence
Materials
- Vinyl Siding
- Foundation: Slab
- Roof: Asphalt
Condition
- New construction: No
- Year built: 2008
Utilities & green energy
- Sewer: Public Sewer
- Water: Public
- Utilities for property: BCW & SA, Berkeley Elect Co-Op
Community & HOA
Community
- Subdivision: Stoney Creek
Location
- Region: Moncks Corner
Financial & listing details
- Price per square foot: $194/sqft
- Tax assessed value: $279,600
- Annual tax amount: $999
- Date on market: 8/12/2025
- Listing terms: Any,Cash,FHA,USDA Loan,VA Loan
Estimated market value
$321,400
$305,000 - $337,000
$1,974/mo
Price history
Price history
| Date | Event | Price |
|---|---|---|
| 10/29/2025 | Price change | $325,999-0.9%$194/sqft |
Source: | ||
| 10/14/2025 | Price change | $329,000-1.8%$195/sqft |
Source: | ||
| 9/11/2025 | Price change | $335,000-1.5%$199/sqft |
Source: | ||
| 8/27/2025 | Price change | $340,000-2.9%$202/sqft |
Source: | ||
| 8/12/2025 | Listed for sale | $350,000+102.3%$208/sqft |
Source: | ||
| 9/29/2016 | Sold | $173,000$103/sqft |
Source: Public Record Report a problem | ||
| 7/8/2016 | Sold | $173,000+4225%$103/sqft |
Source: | ||
| 5/26/2016 | Sold | $4,000-97.6%$2/sqft |
Source: Public Record Report a problem | ||
| 5/2/2008 | Sold | $165,000$98/sqft |
Source: Public Record Report a problem | ||
Public tax history
Public tax history
| Year | Property taxes | Tax assessment |
|---|---|---|
| 2024 | $999 +10.5% | $8,950 +15% |
| 2023 | $904 -9.7% | $7,780 |
| 2022 | $1,002 -53% | $7,780 |
| 2021 | $2,129 +105% | $7,780 |
| 2020 | $1,039 +8.9% | $7,780 +15.1% |
| 2018 | $954 | $6,760 -0.1% |
| 2017 | $954 -59.2% | $6,764 -25.7% |
| 2016 | $2,340 | $9,100 +11.8% |
| 2015 | $2,340 | $8,140 |
| 2014 | $2,340 | $8,140 +2.1% |
| 2012 | -- | $7,970 +44.4% |
| 2010 | -- | $5,520 -29% |
| 2007 | $29 | $7,780 |
Find assessor info on the county website
BuyAbility℠ payment
Est. payment
$1,676/mo
Principal & interest
$1546
Property taxes
$130
Climate risks
Neighborhood: 29461
Nearby schools
GreatSchools rating
- 6/10Whitesville Elementary SchoolGrades: PK-5Distance: 0.9 mi
- 4/10Berkeley Middle SchoolGrades: 6-8Distance: 3.9 mi
- 5/10Berkeley High SchoolGrades: 9-12Distance: 3.4 mi
Schools provided by the listing agent
- Elementary: Whitesville
- Middle: Berkeley
- High: Berkeley
Source: CTMLS. This data may not be complete. We recommend contacting the local school district to confirm school assignments for this home.
Local experts in 29461
- Loading
